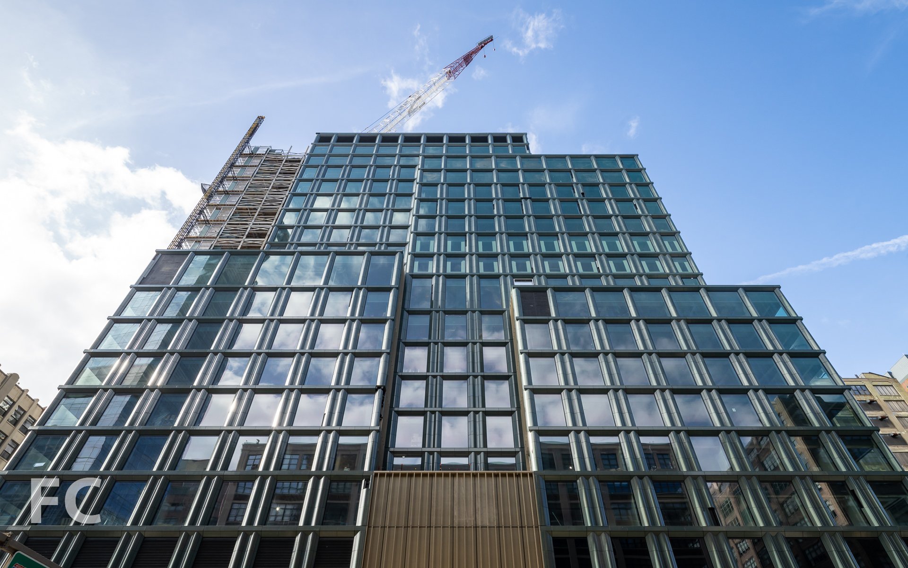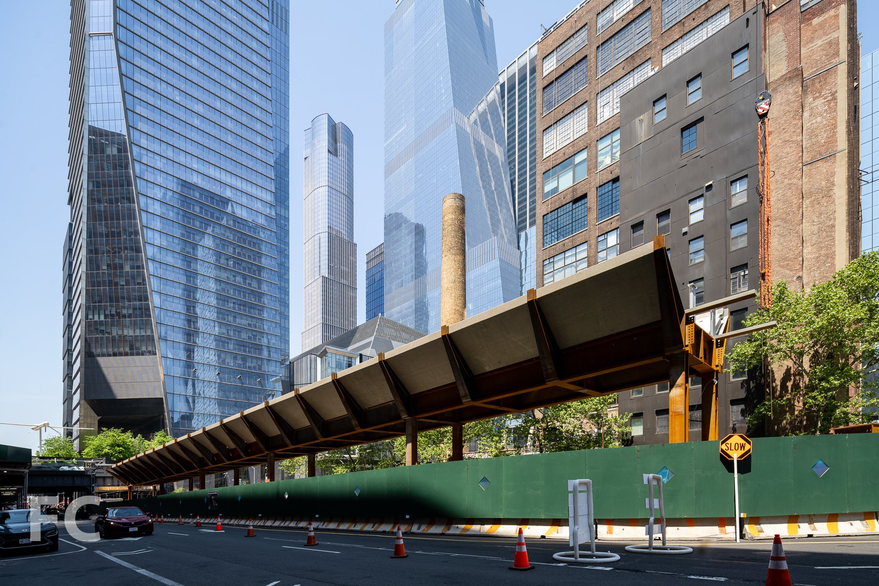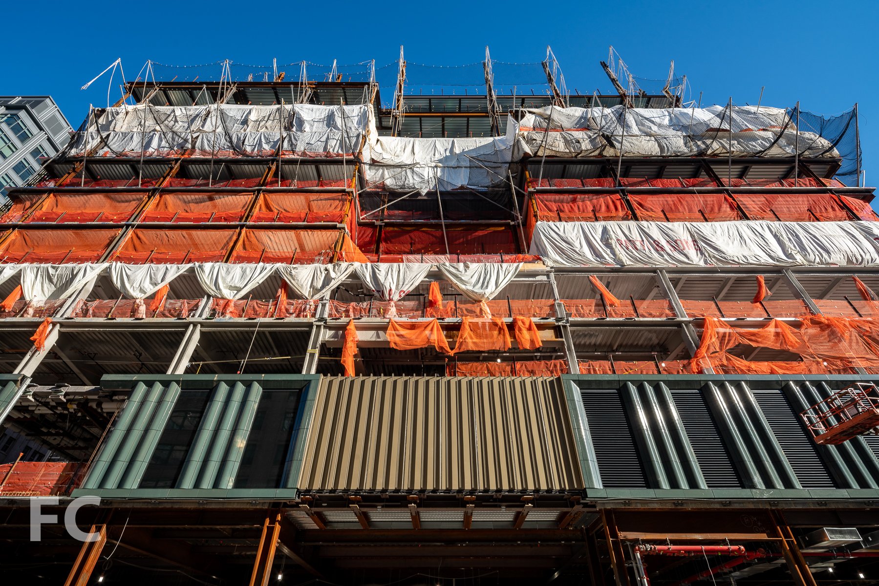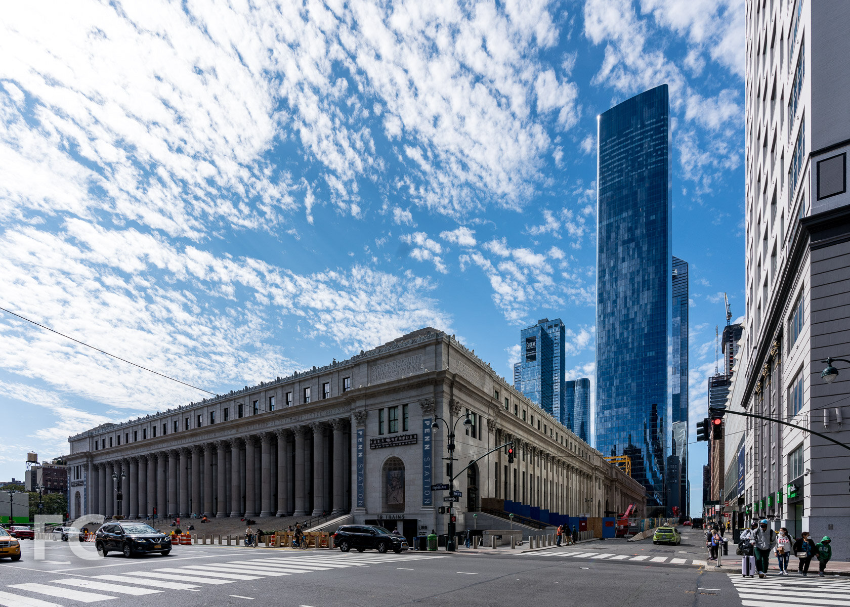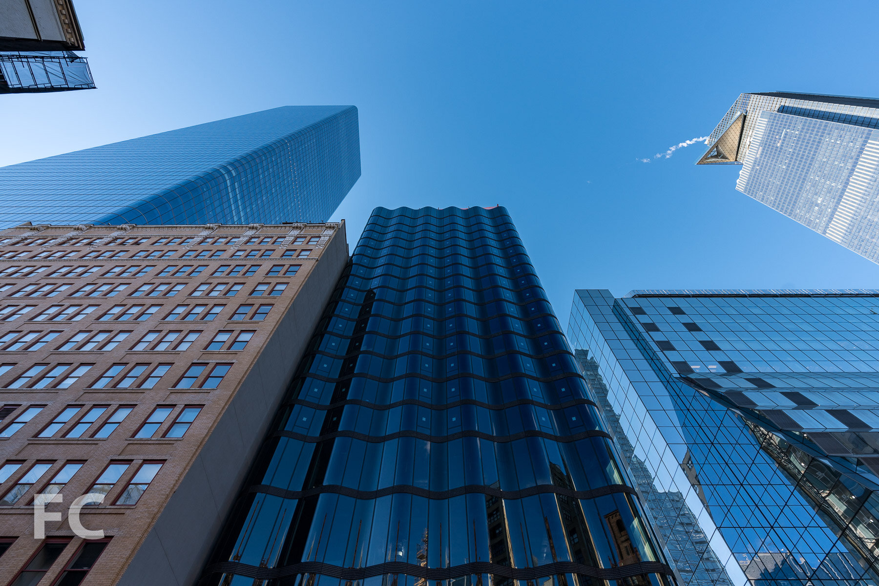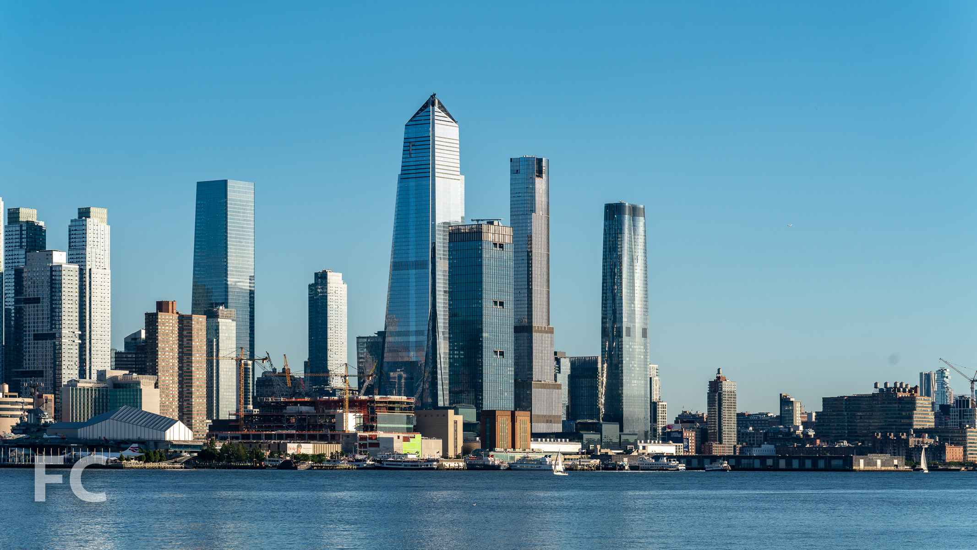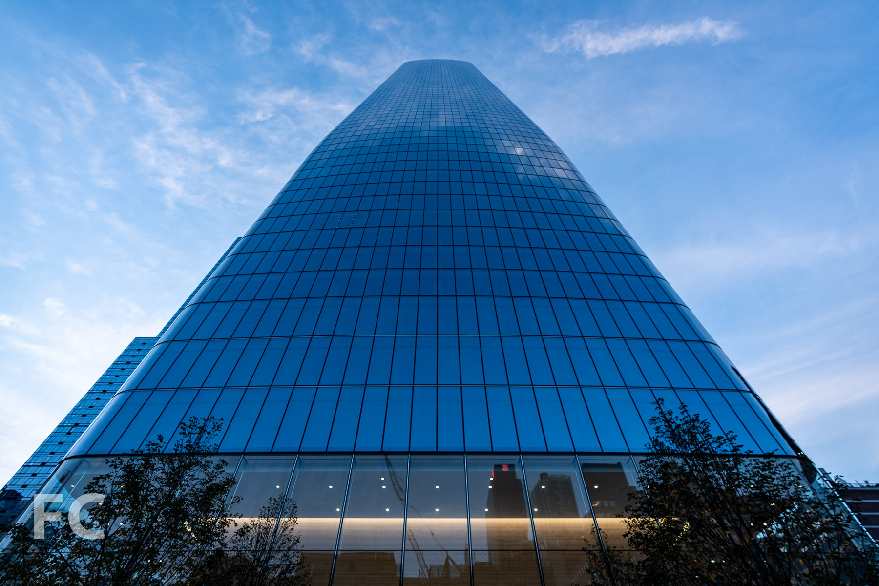Construction Update: 4 Hudson Square - Disney NYC Headquarters
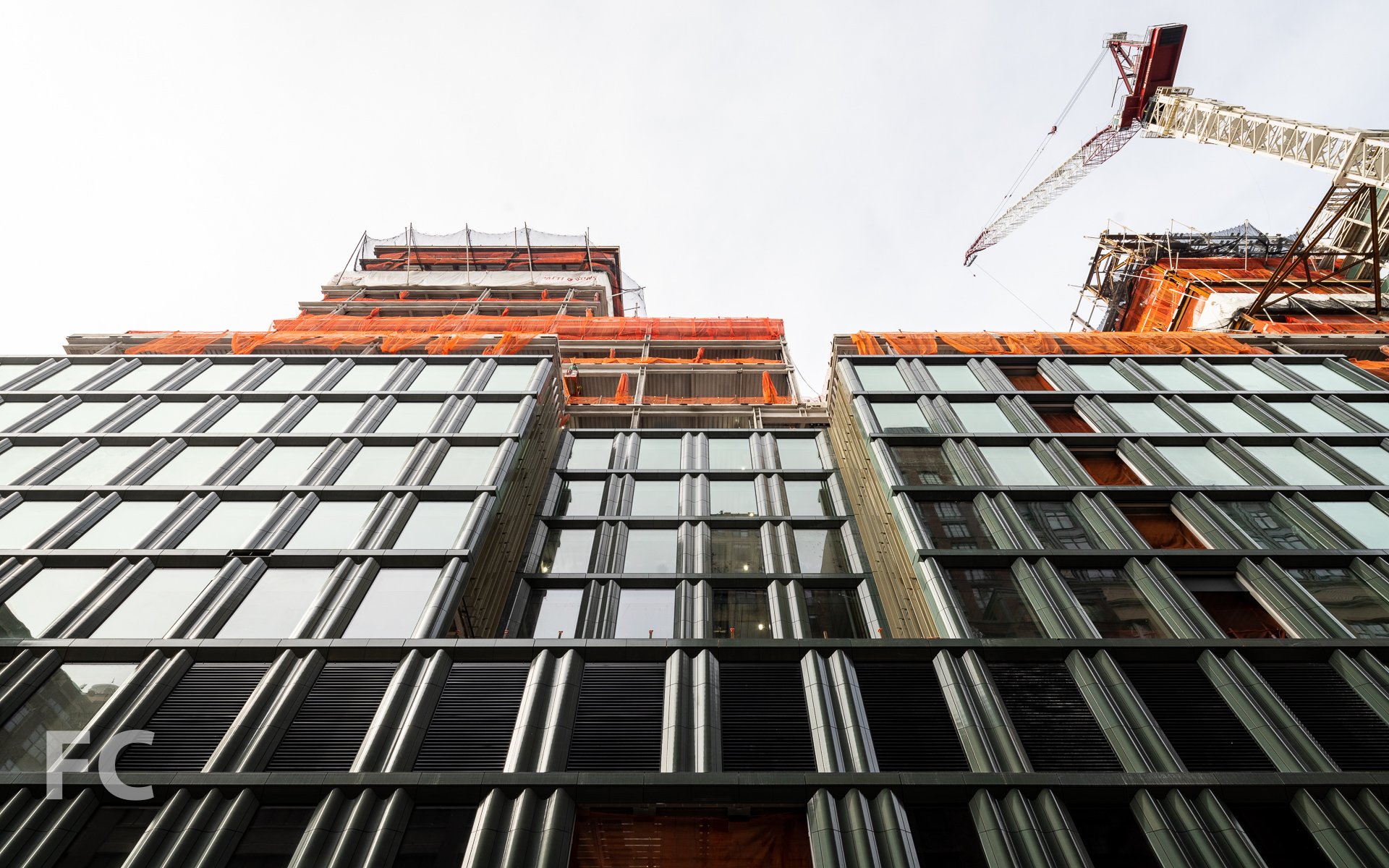
Northeast corner from Varick Street.
Facade installation is ongoing at The Walt Disney Company’s 22-story New York headquarters at 4 Hudson Square in Lower Manhattan. Designed by Skidmore Owings & Merrill (SOM), the full block development features a massing with setbacks that afford terraces for employees and two towers. In total, the development will include 1.2 million gross square feet with floor plates up to 85,000 square feet.
Close-up of the terra-cotta and glass facade at the northeast corner.
In dialog with the neighborhood’s masonry and stone material palette, the development features a facade of double- and triple-columned green terracotta panels, large picture windows, and bronze toned metal accents.
Closeup of the north facade.
Architect: Skidmore Owings & Merrill; Structural Engineer: Thornton Tomasetti; MEP Engineer: Jaros, Baum & Bolles; Facade Consultant: R.A. Heintges & Associates; Client: The Walt Disney Company; Program: Office, Retail; Location: Hudson Square, New York, NY; Completion: 2023.
