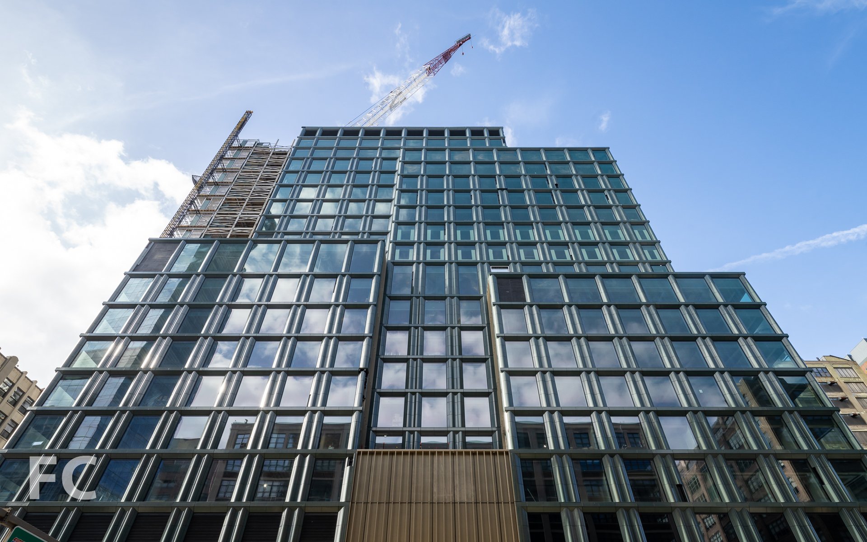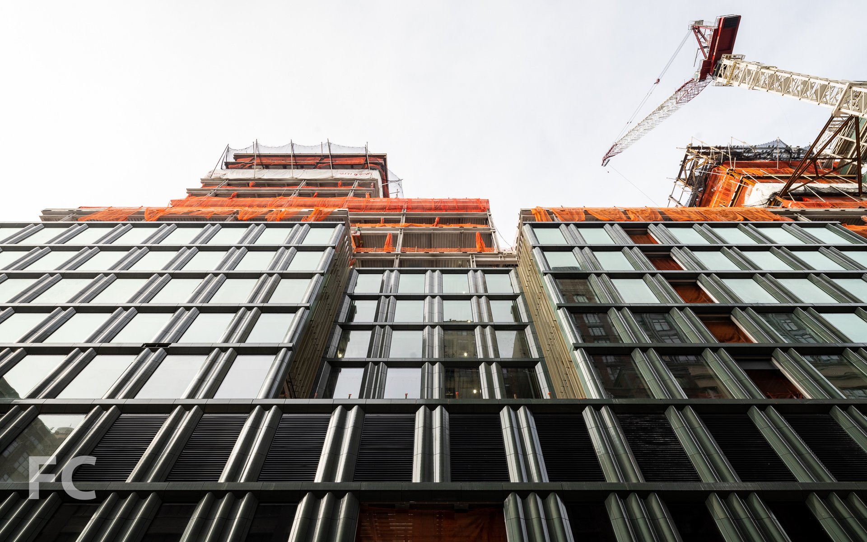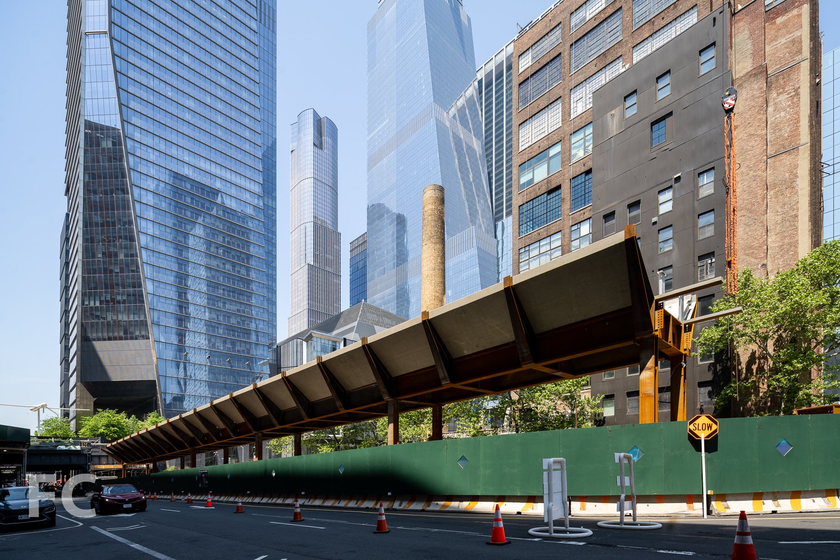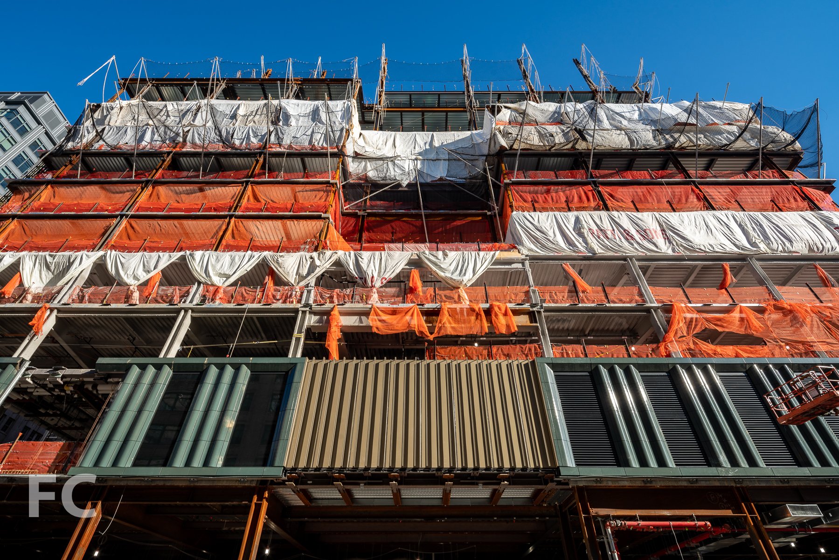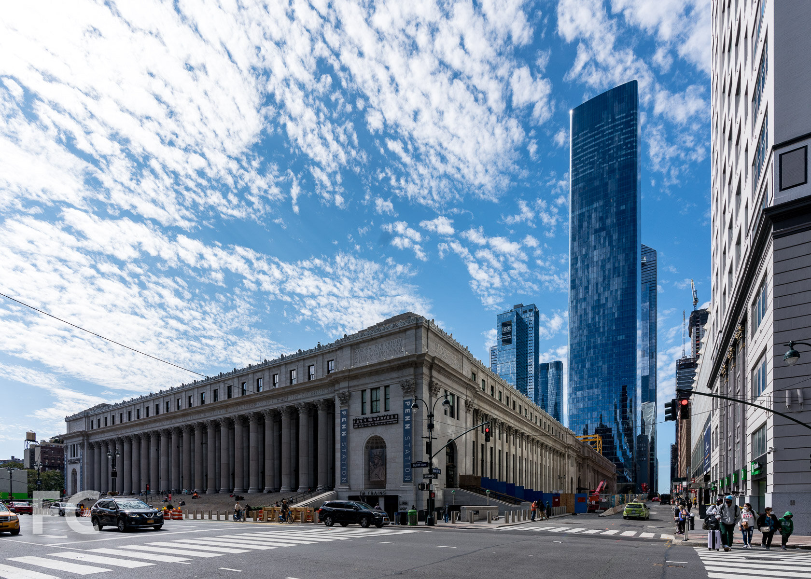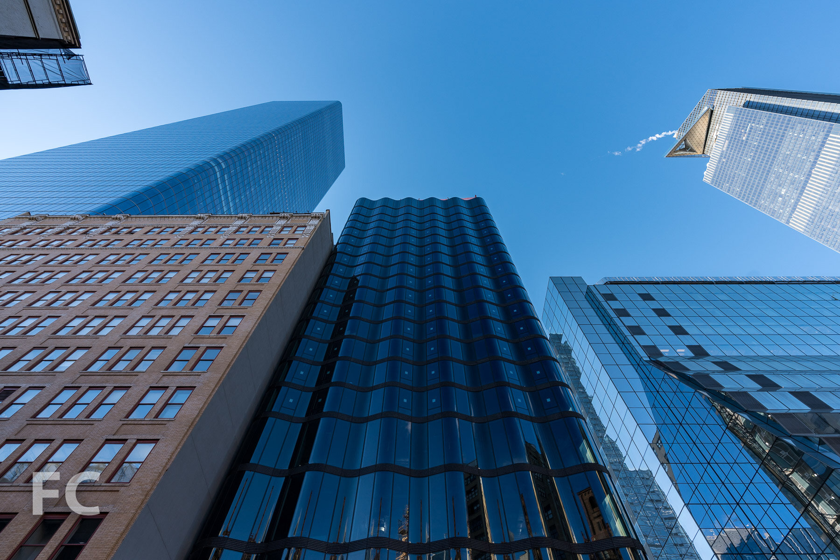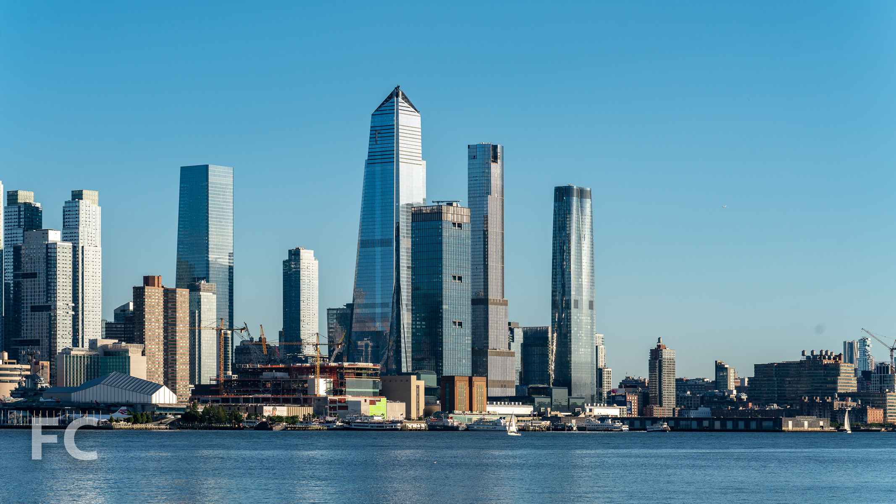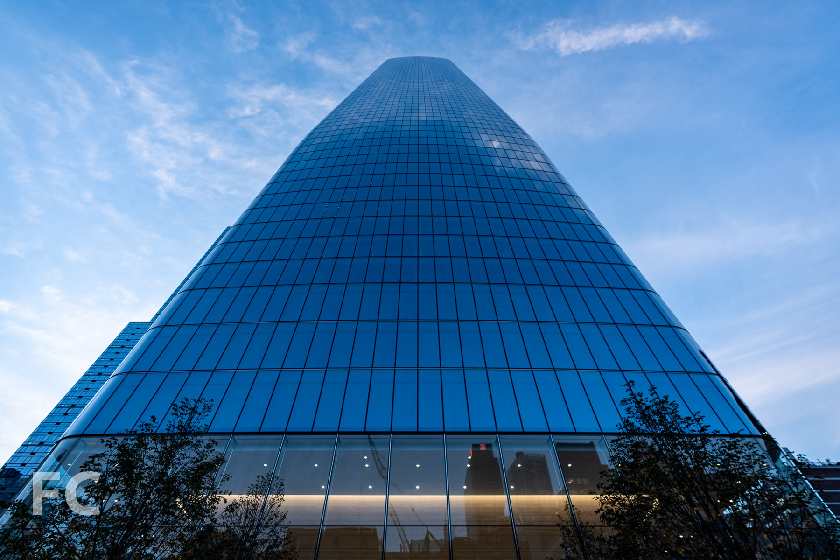Tour: Moynihan Train Hall and New Penn Station Entry

Northeast corner of the Farley Post Office Building.
After nearly three decades of planning, the Daniel Patrick Moynihan Train Hall has officially opened in the landmark James A. Farley Post Office Building across from Penn Station. Designed by Skidmore, Owings & Merrill (SOM), the 486,000 square foot rail hub is located in the former mail sorting room of the McKim, Mead & White building from 1913.
Entry at the northeast corner of the Farley Post Office Building.
The design references the demolished Pennsylvania Station, also by McKim, Mead & White, with its central skylight arranged in four catenary vaults supported on three existing trusses. Structural engineering firm Schlaich Bergermann Partner assisted with the design of the vaults, each of which are composed of more than 500 glass and steel panels that thicken at the edges and lighten at the apex.
At the center of the train hall, a new clock designed by Pennoyer Architects hangs from the center truss. The clock design is inspired by the analog clocks that hung in the original Penn Station.
Four LED screens along the eastern wall of the train hall feature New York State imagery designed by Moment Factory.
Rockwell Group has designed Amtrak waiting rooms at the concourse level.
FXCollaborative has designed an Amtrak Metropolitan Lounge on the second floor with views out onto the central train hall.
At night, the train hall is lit up by the lighting fixtures installed on the trusses.
An entrance at 31st Street features the art installation “The Hive” by Elmgreen & Dragset, a collection of 100 skyscrapers hung like stalactites from the ceiling. Kehinde Wiley Studio has designed a hand-painted stained-glass triptych “Go” for the ceiling of the 33rd Street entrance.
“The Hive” by Elmgreen & Dragset.
“Go” by Kehinde Wiley Studio.
New Penn Station Entry
Also opening to commuters is the new Penn Station entrance for the Long Island Rail Road and the subway at 33rd Street, marked by a steel and glass structure with a 32 foot tall overhang.
Architect: Skidmore, Owings & Merrill; Interiors: Rockwell Group (Amtrak Waiting Rooms), FXCollaborative (Amtrak Metropolitan Lounge), and Elkus Manfredi (Food Hall); Client: Office of Governor Andrew Cuomo and Empire State Development, Vornado Realty Trust, Related, MTA, Amtrak; Program: Train Hall, Retail; Location: Chelsea, New York, NY; Completion: 2021.


