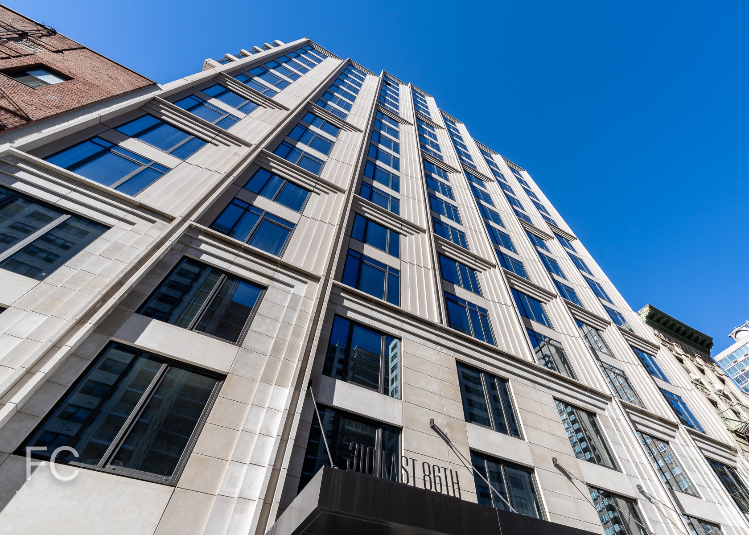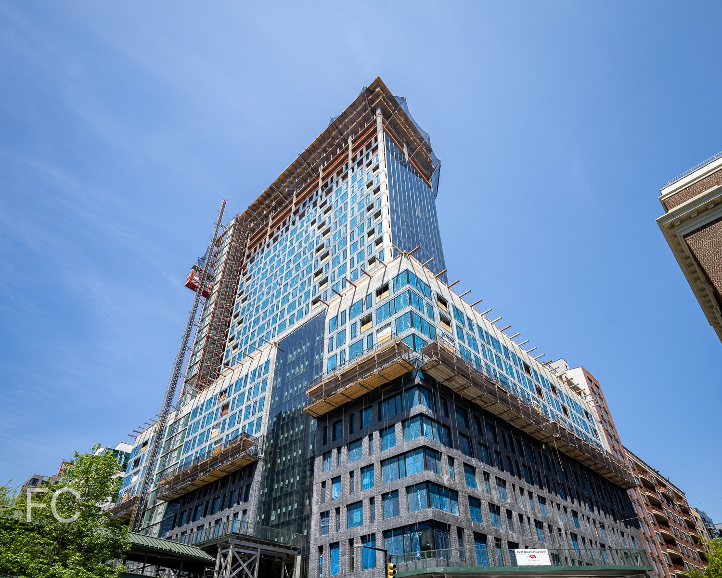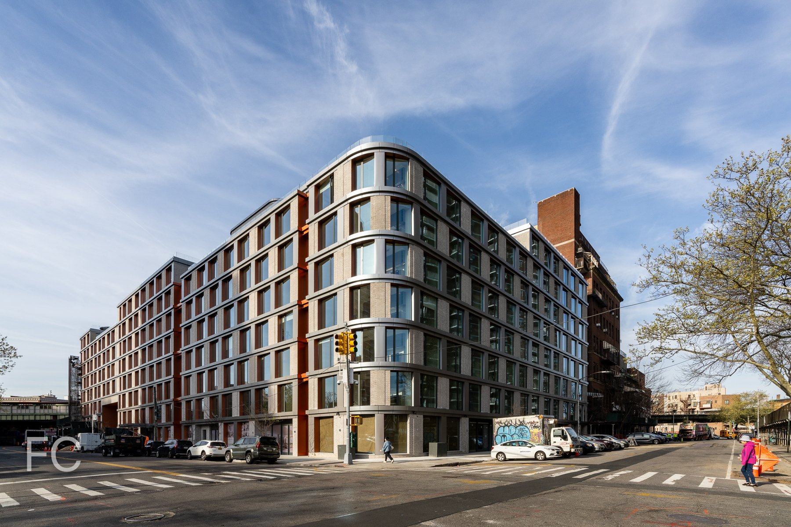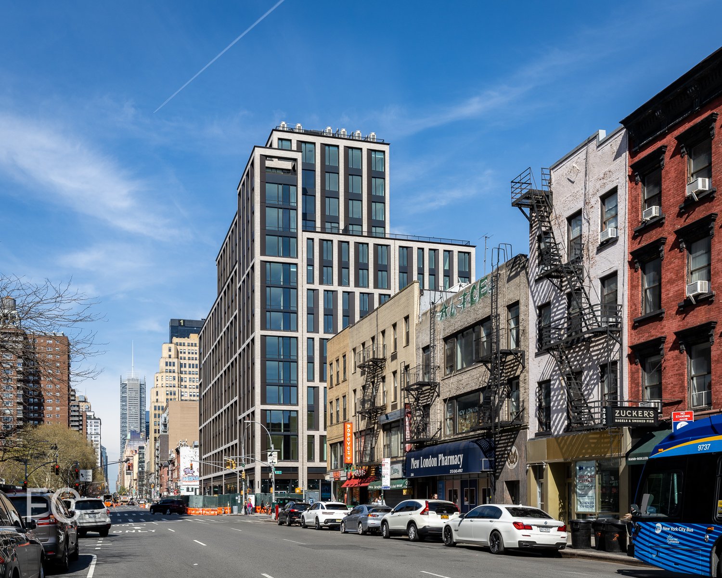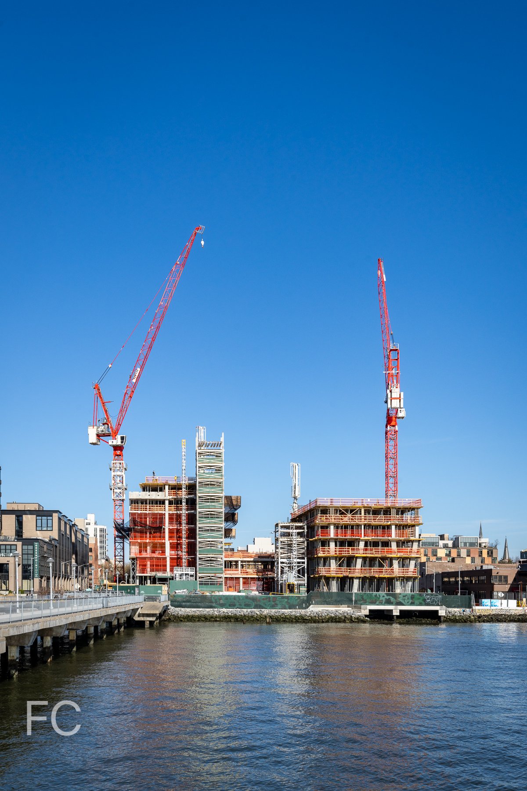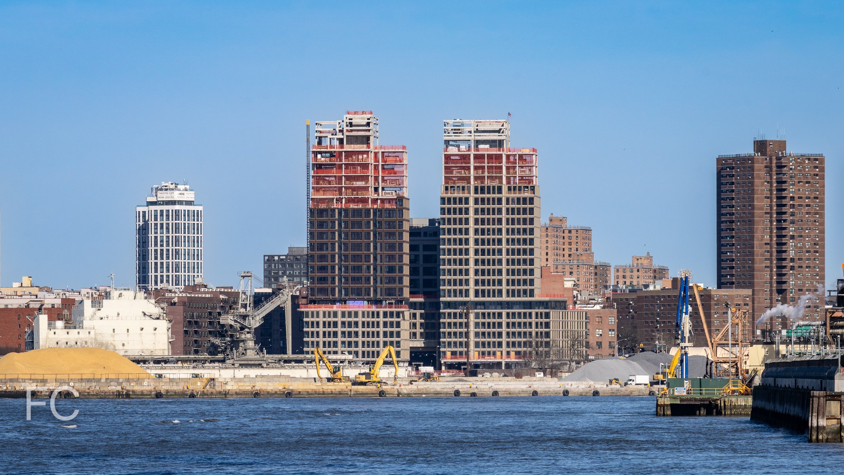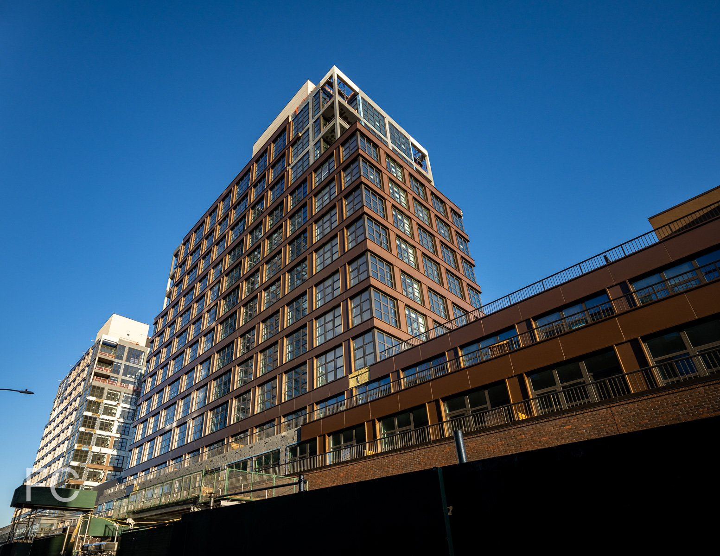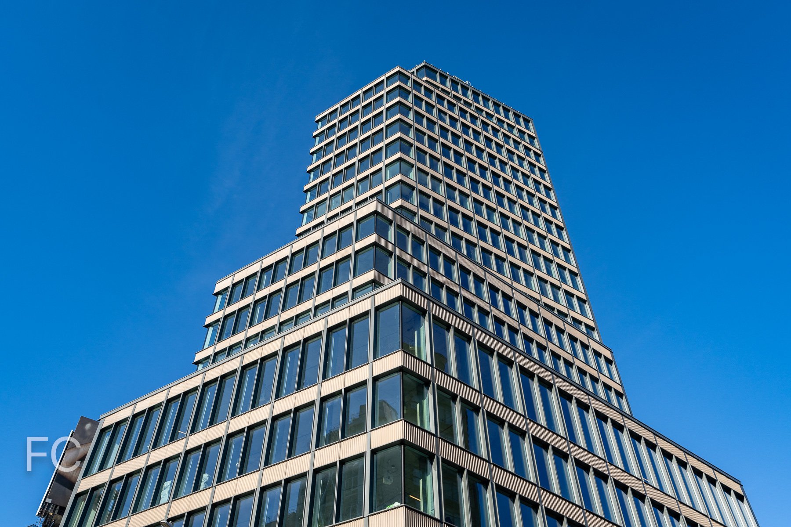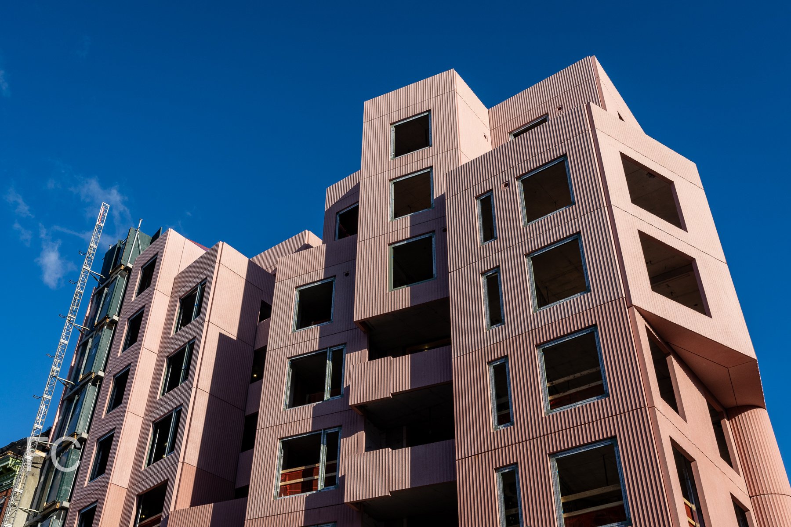Construction Tour: 368 Third Avenue - VU
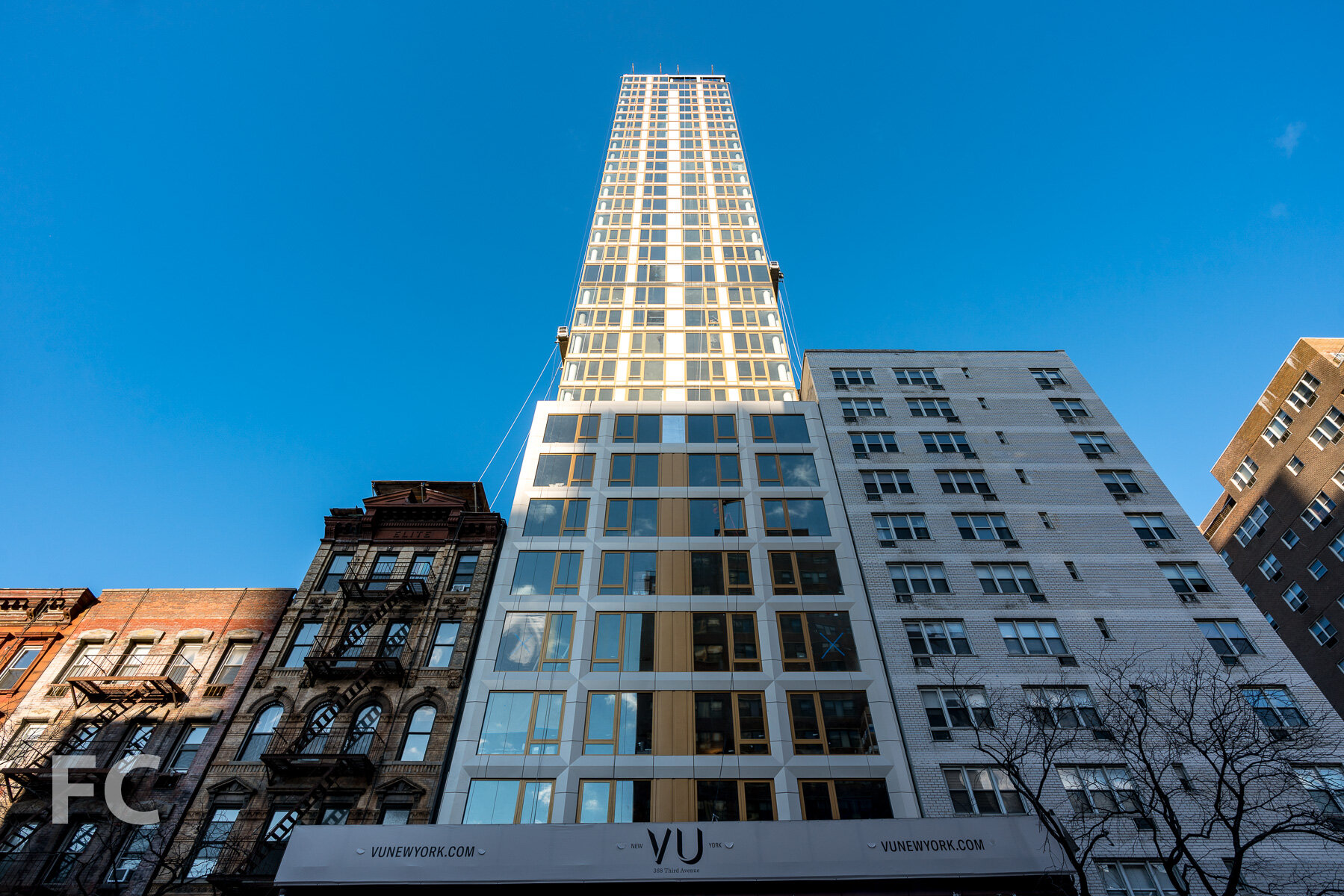
Southeast corner from Third Avenue.
Facade installation is nearing completion at Minrav Development’s 36-story residential condo tower the VU at 368 Third Avenue in the Kips Bay neighborhood of Manhattan. Designed by SLCE Architects, the tower’s facade features a glass window wall with a grid of faceted metal panel slab and pier caps. Bronze colored metal panel accents complement the tower’s mullion color.
When completed, the tower will offer residential units ranging in size from studio-to-three-bedrooms with interiors designed by Paris Forino. There will be a pair of duplex penthouse apartments at the top of the tower. On the second floor, residents will have access to a full floor of amenities that include a fitness center, party room, and a media room.
Close-up of the tower’s south facade.
Looking up at the east facade from Third Avenue.
Close-up of the podium’s east facade.
Rooftop Views
View northwest towards Midtown.
View west towards NoMad and Hudson Yards.
View southwest towards NoMad.
View southwest towards the Jersey City waterfront.
View south towards Lower Manhattan.
View southeast towards the Lower East Side.
View southeast towards Downtown Brooklyn.
Architect: SLCE Architects; Interiors: Paris Forino; Developer: Minrav Development; Program: Residential; Location: Murray Hill, New York, NY; Completion: 2021.
