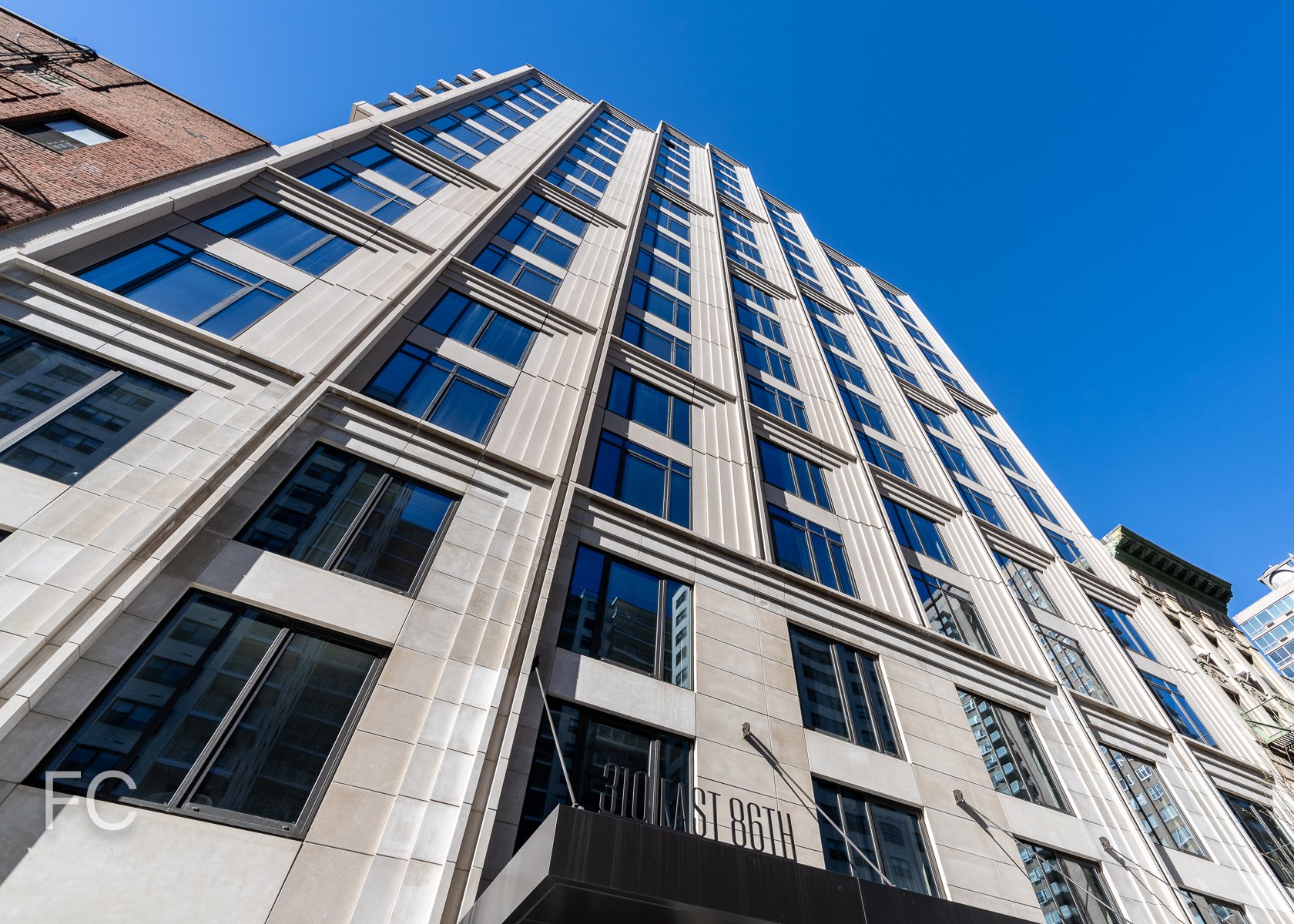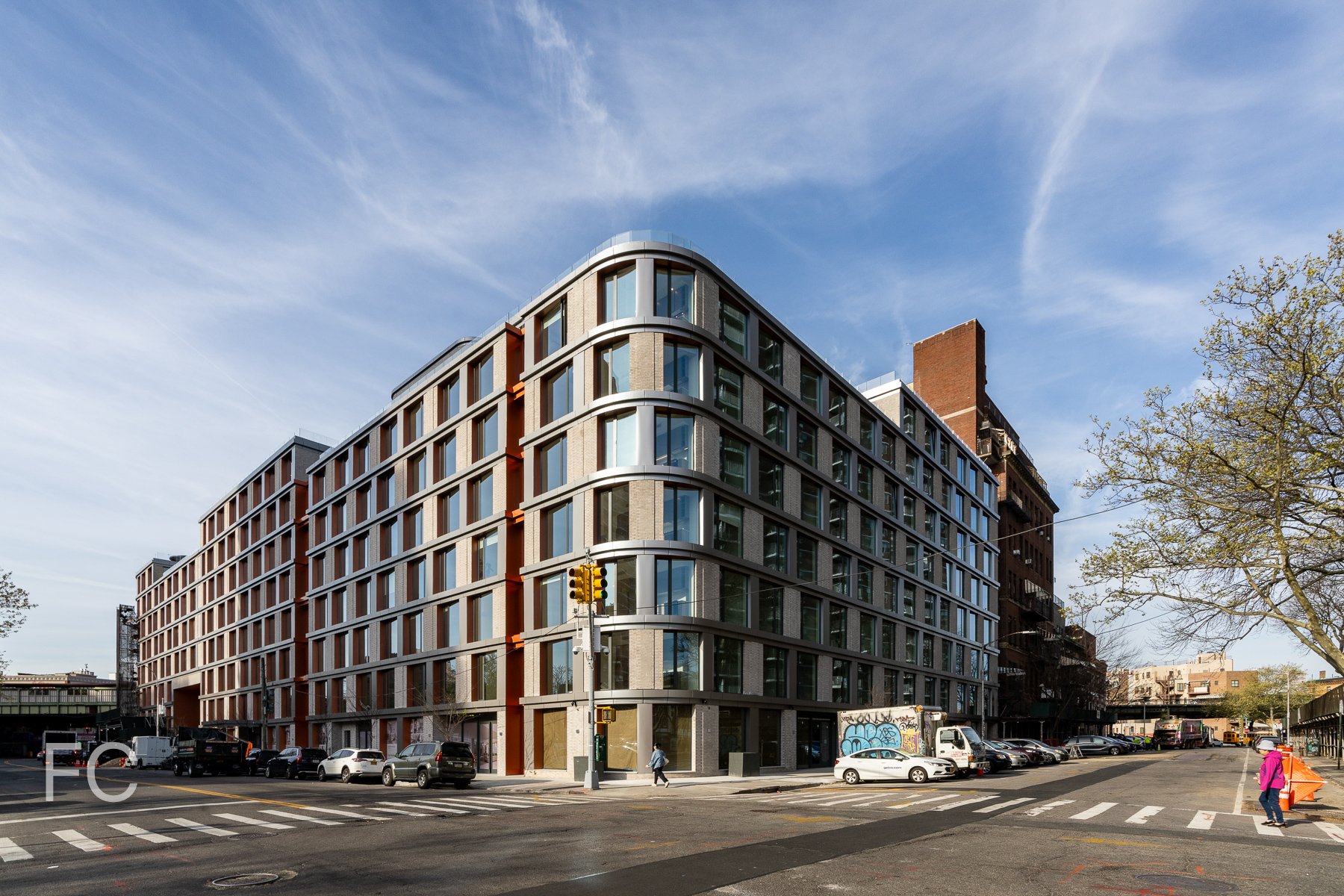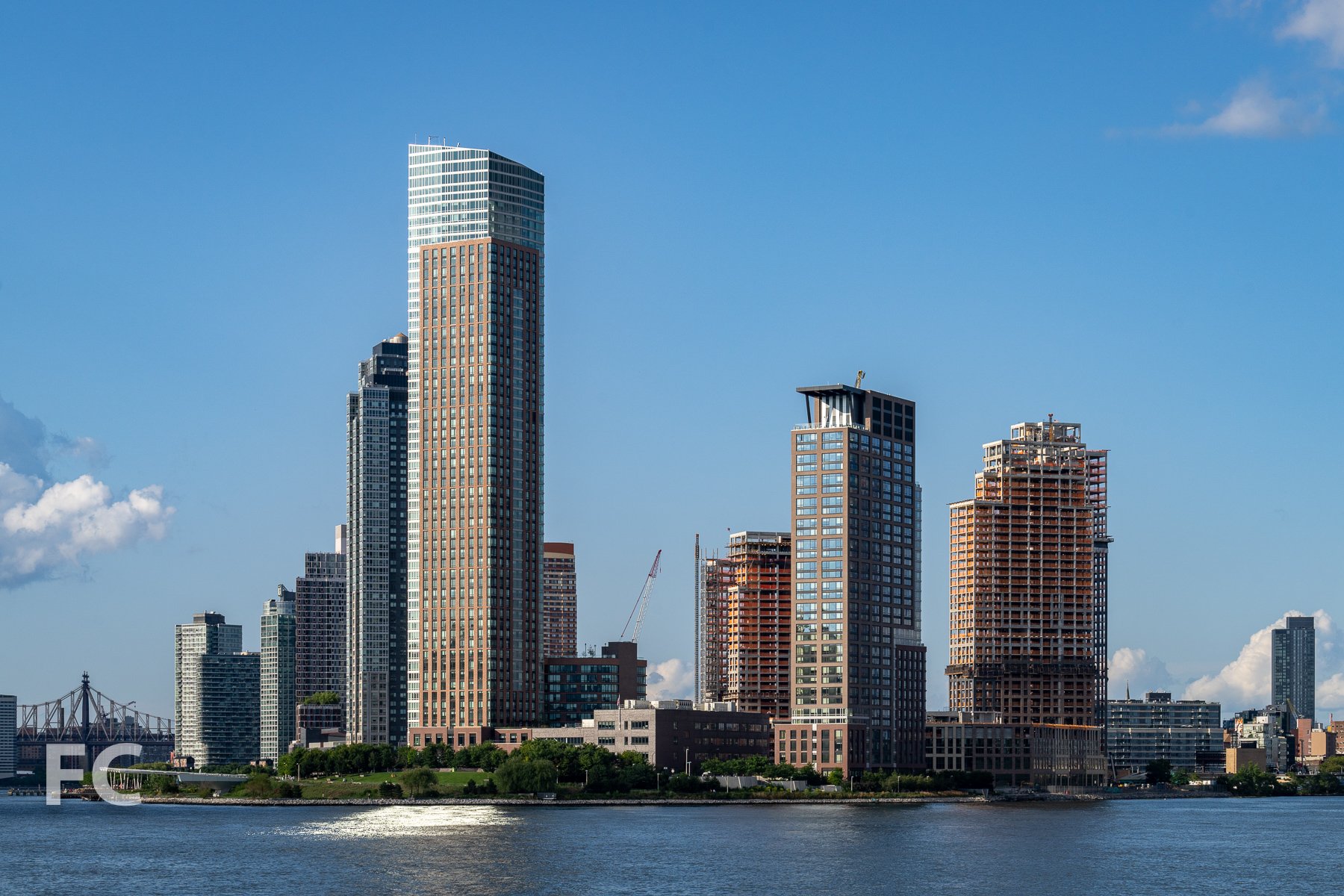Tour: The Harper at 310 E. 86th St.

North facade from East 86th Street.
Construction has wrapped up at the 21-story residential condo tower The Harper on the Upper East Side by the developer Izaki Group Investments. The tower sits mid-block on the south side of East 86th Street between First and Second avenues. Designed by ODA, the tower’s massing features an eroded volume at the topmost floors and cantilevered bay windows on the east facade that overhang an existing five-story building. The facade is clad in limestone panels and large floor-to-ceiling windows.
Looking up at the north facade.
Residential entry at the north facade.
Northwest corner from East 86th Street.
Residential entry.
Residential entry lobby.
Residential entry lobby.
Amenities
Games lounge.
Residents will have access to a range of amenities that includes a games lounge, a fitness center, a music practice room, a children’s art room and playroom, a pet spa, a shared laundry room, private storage, and a bike room.
Games lounge.
Children’s playroom.
Children’s playroom.
Children’s art room.
Music practice room.
Fitness center.
Model Residences
The Harper offers 63 condo units ranging in size from two-to-four bedrooms, many with private outdoor space.
Architect: ODA; Developer: Izaki Group Investments; General Contractor: Hunter Roberts Construction Group; Program: Residential Condo; Location: Upper East Side, New York, NY; Completion: 2024.


