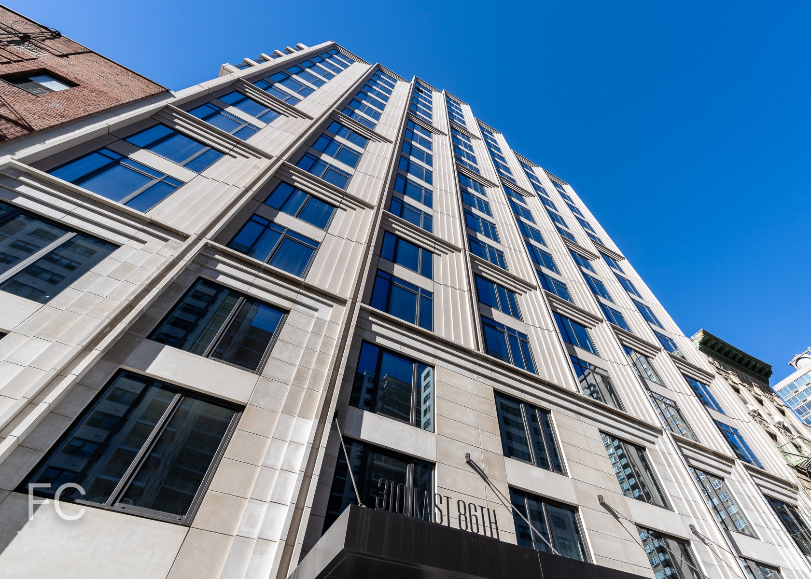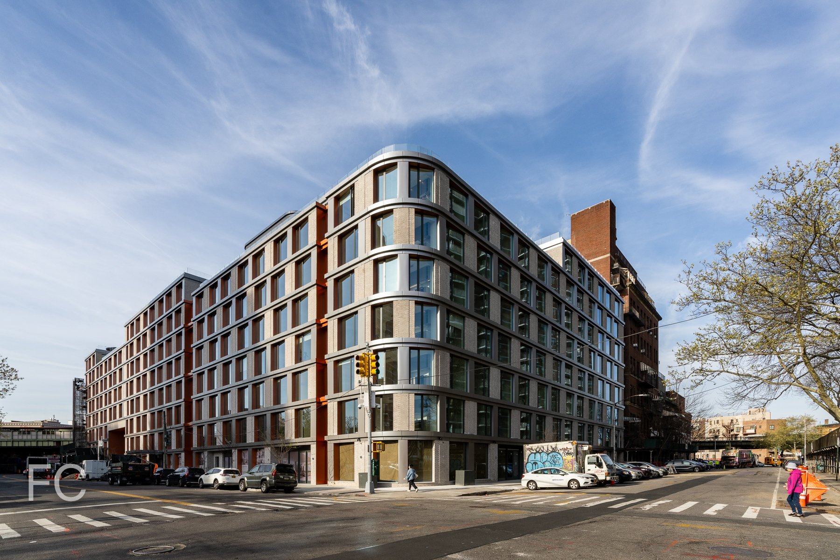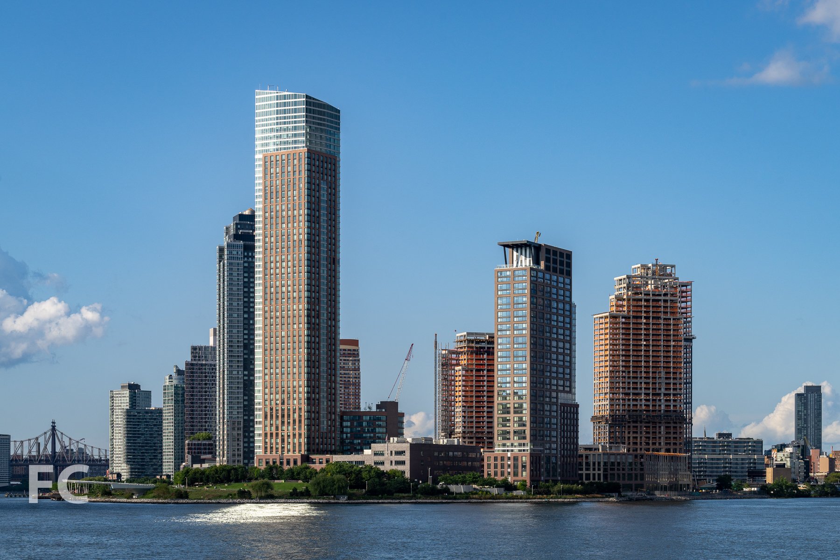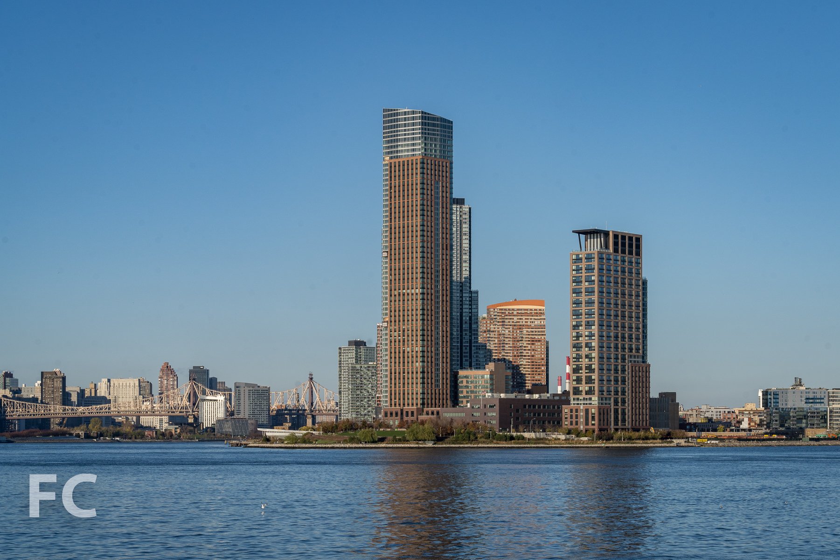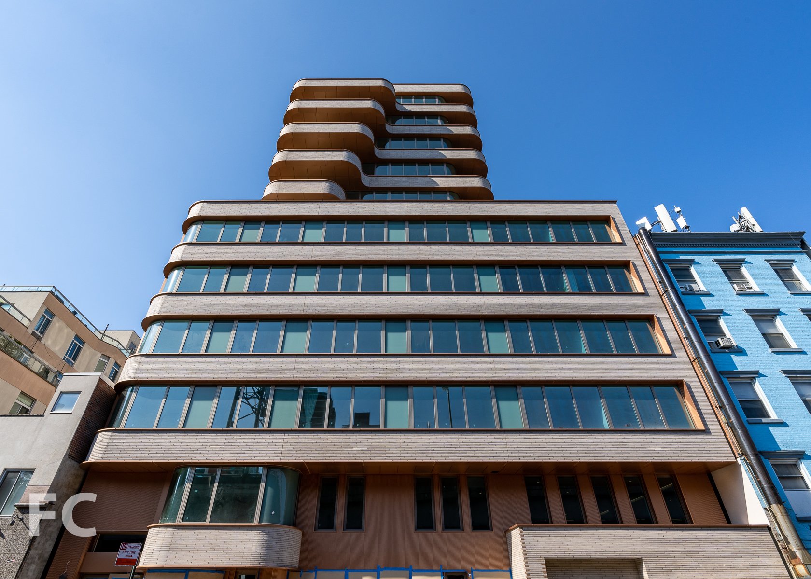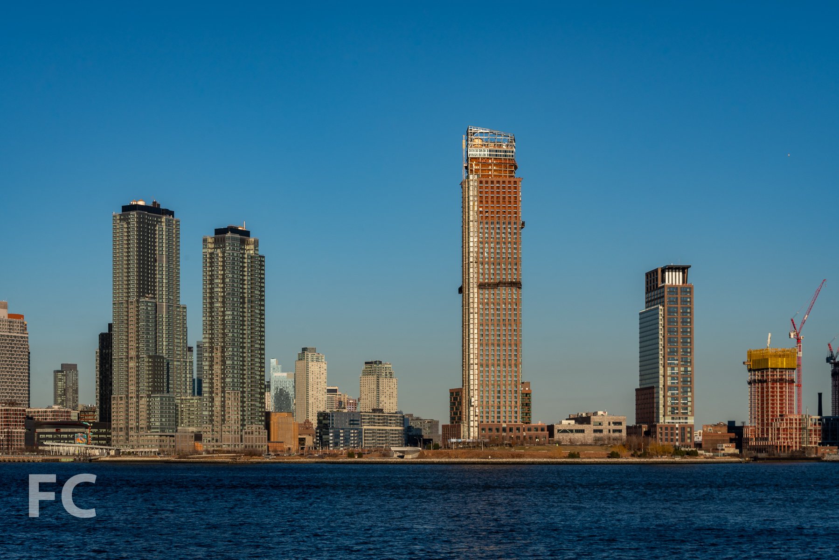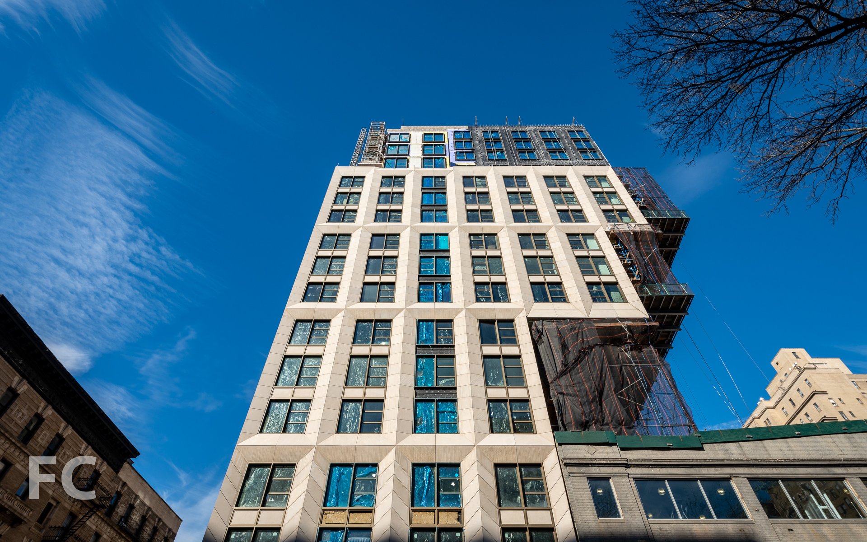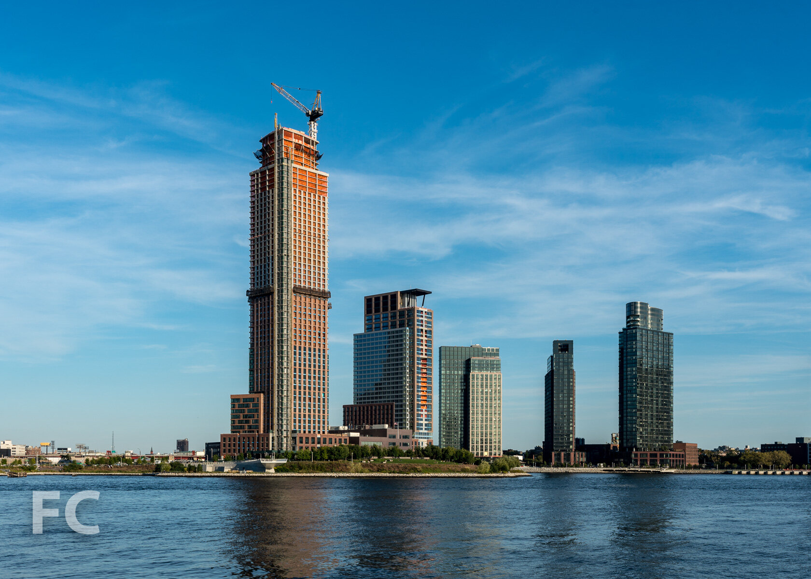Construction Update: 561 Pacific

East facade from 4th Avenue.
Construction scaffolding has come down at 561 Pacific, revealing the facade of Adam America Real Estate’s twelve story residential condominium building in Boerum Hill, Brooklyn. Designed by ODA New York, the building exterior features a brick facade with the firm’s signature eroded massing at the top penthouse floors. Punch windows are interspersed with larger window wall units on the lower floors, with larger expanses of glass at the upper floors, echoing the progression of erosion in the massing.
Closeup of the east facade.
Closeup of the east facade.
Southeast corner from 4th Avenue.
Closeup of the east facade.
Southeast corner from 4th Avenue.
Residents will have access to three floors of amenities including a private fitness center, children’s playroom and residents’ lounge that open onto a light-filled courtyard. A rooftop terrace offers panoramic views of Downtown Brooklyn.
Condos in the building range from studios to three-bedroom units with white oak and walnut finishes. Most units will include their own balconies,
Southeast corner from 4th Avenue.
Northeast corner from Flatbush Avenue.
Northeast corner from Atlantic Avenue.
East facade from Atlantic Avenue.
Architect: ODA New York; Developer: Adam America Real Estate; Program: Residential, Retail; Location: Boerum Hill, Brooklyn, NY; Completion: 2020.
