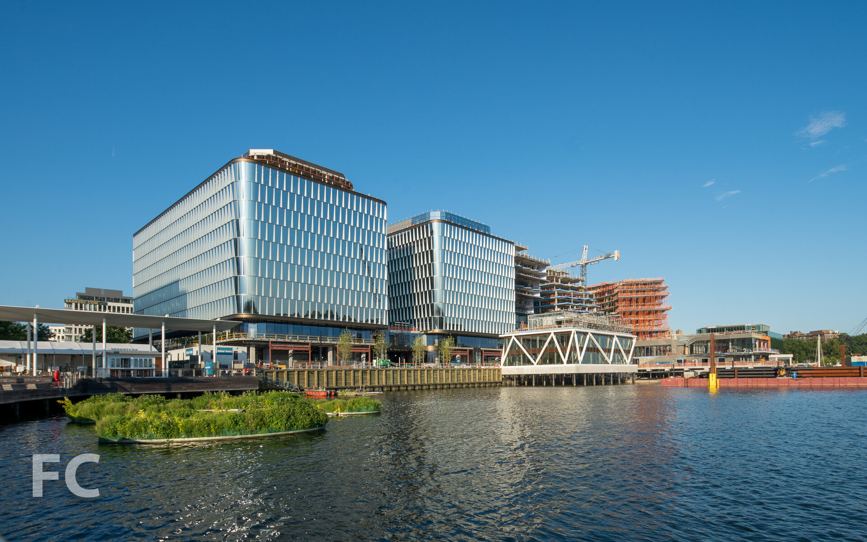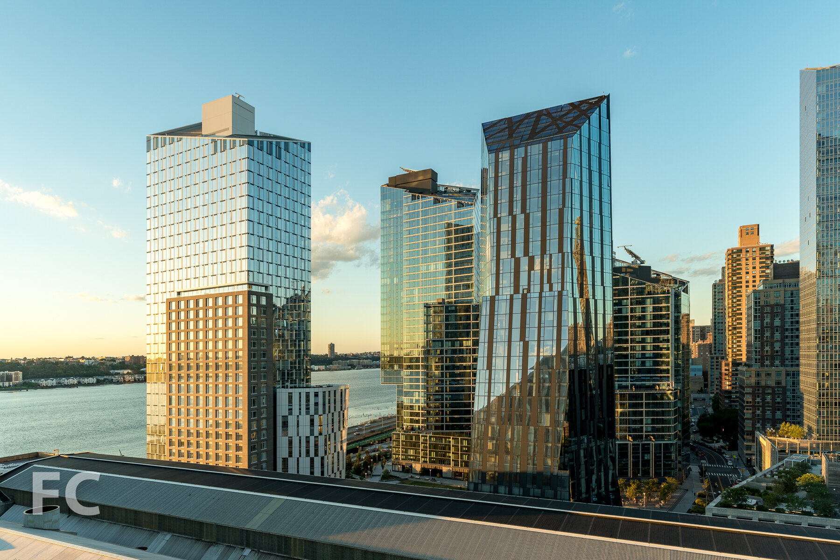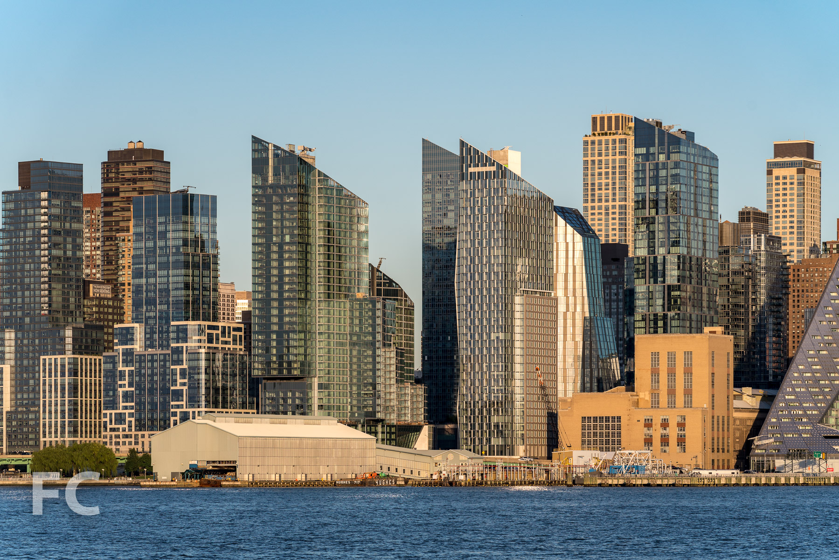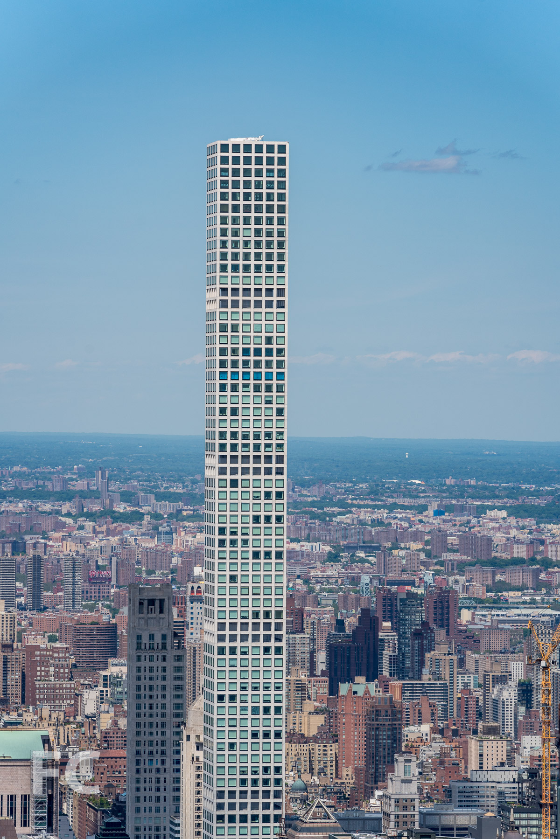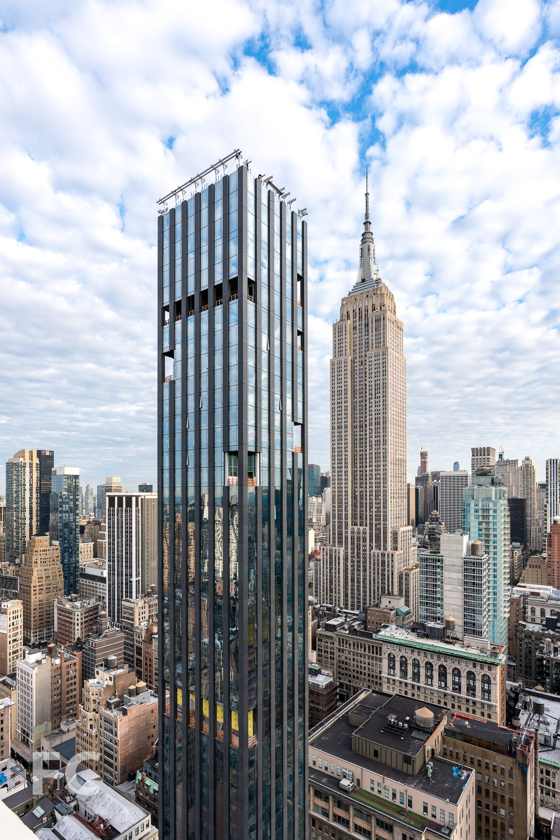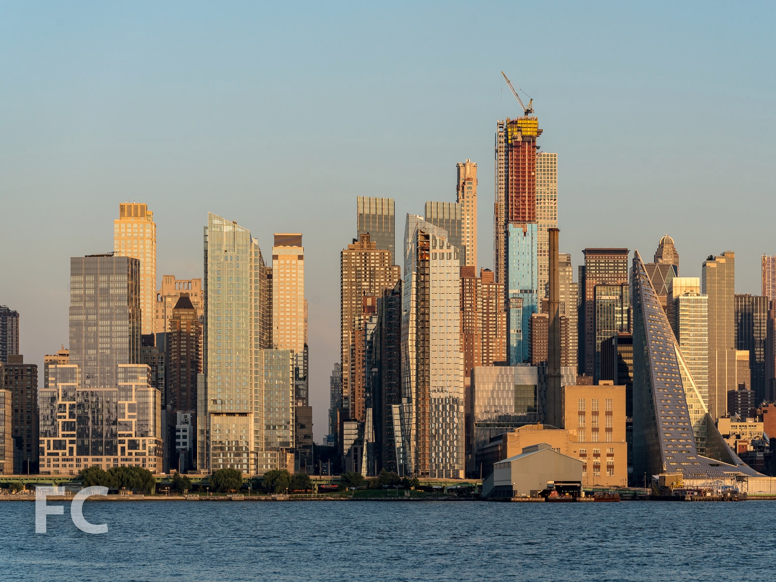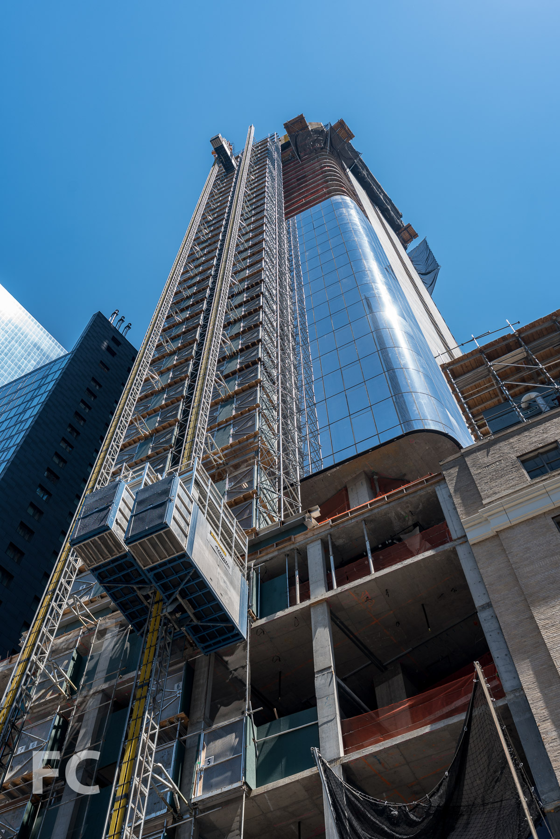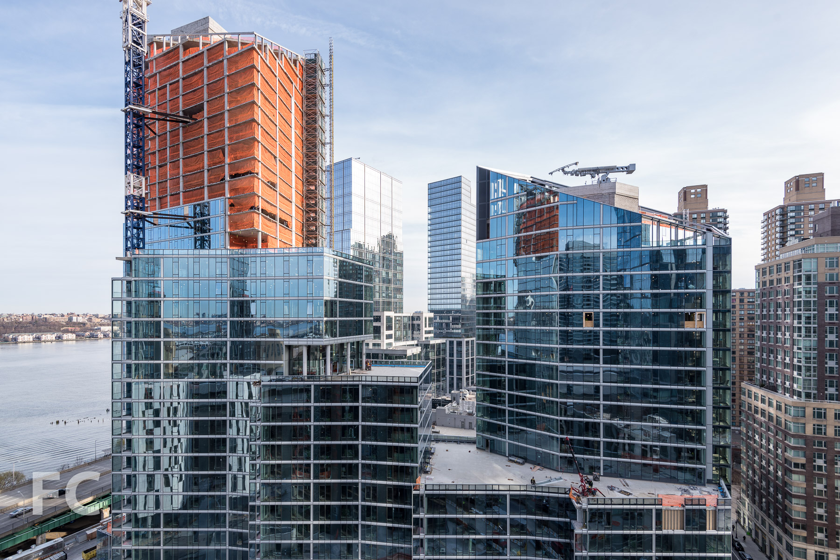Construction Update: Ritz Carlton Hotel - 1185 Broadway
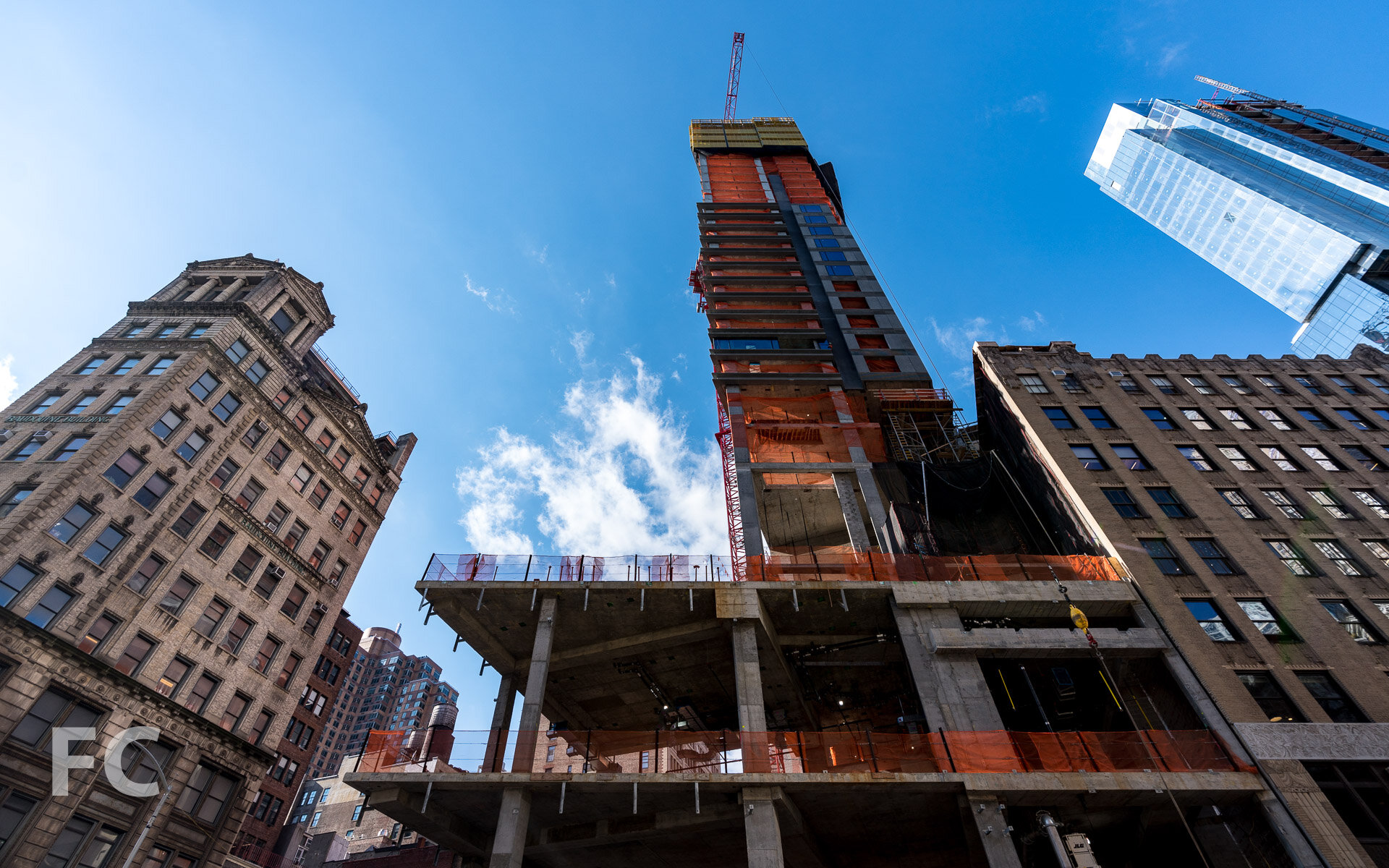
Looking up at the southeast corner of the tower.
Facade installation is underway at Marriott International and Flag Luxury Properties’ 38-story Ritz Carlton Hotel and Residences at 1185 Broadway in NoMad. Designed by Rafael Vinoly Architects, the tower facade features a horizontal articulation with alternating bands of glass window wall and precast concrete C-shaped spandrels along the southern half. The northern half of the tower features a more solid articulation with cast-in-place and precast concrete panels and punch windows.
Looking up at the south facade of the tower.
When completed, the project will include a Ritz Carlton Hotel offering 250 guestrooms and 16 condo residences. Amenities will include a fine-dining restaurant, the 'Club Lounge' on the 29th floor, a rooftop bar, a spa and fitness center, two ballrooms, and a large public garden and open terraces.
Curtain wall detail at the southeast corner.
Looking up at the east facade.
Southeast corner from Broadway.
Architect: Rafael Vinoly Architects; Structural Engineer: DeSimone Consulting Engineers; M/E/P Engineer: AKF Group LLC; Facade Consultant: IBA Consultants; Interior Designer: Yabu Pushelberg; Landscape Architect: Future Green with Langan; Developer: Marriott International and Flag Luxury Properties; Program: Hotel, Residential Condo, Retail; Location: NoMad, New York, NY; Completion: 2021.
