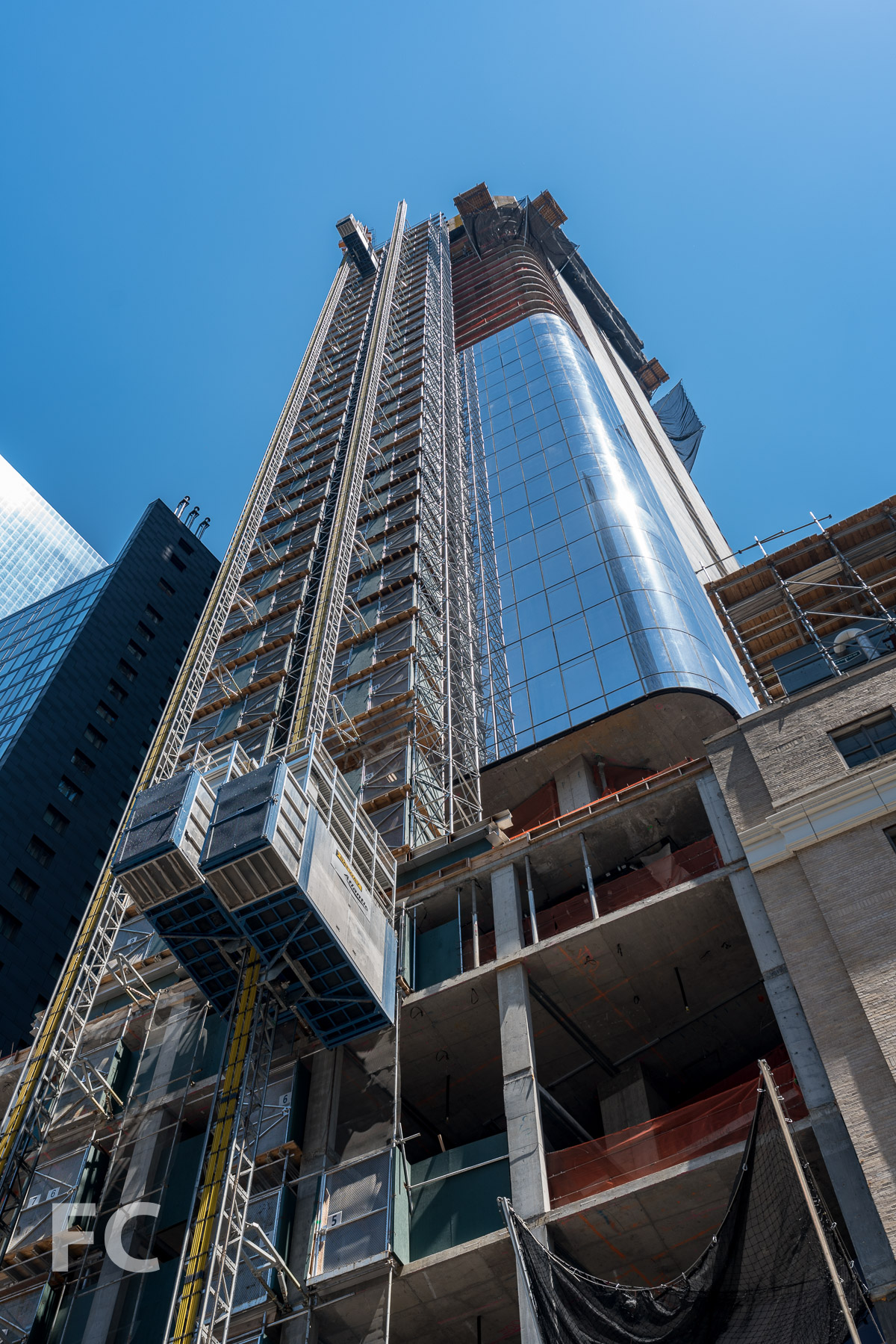Construction Tour: 125 Greenwich

Northwest corner of the tower and the World Trade Center site from West Street.
Superstructure has topped out at 125 Greenwich Street, the 88-story, 912-foot-tall luxury condominium tower in Lower Manhattan from Bizzi & Partners Development. Designed by Rafael Vinoly Architects, the tall, slender tower features an exposed structural concrete wall at the north and south facades, with floor-to-ceiling glass cladding the east and west facades. Curved glass panels clad the tower's four corners, allowing for panoramic views of Lower Manhattan, including the World Trade Center site.
Northwest corner of the tower from the 9/11 Memorial.
Northwest corner of the tower.
West facade of the tower from the Jersey City waterfront.
East facade of 125 Greenwich (right) and 76 Trinity Place (left) from Broadway.
West facade from Liberty Park.
When completed, the tower will offer 273 units ranging from studios to three-bedroom condominium residences. Interiors are designed by March & White, the firm's first large-scale residential development in the United States. Residents will have access to 15,000-square-feet of lifestyle and wellness amenities in a residents-only, private club called The 88, located on the top three floors of the tower. Lifestyle amenities will include a resident lounge, a screening room, and a private dining room for a seated party of 10. Wellness amenities will include a 50' lap pool with poolside chaise lounges, men's and women's locker rooms, spa, relaxation lounge, and a fully equipped fitness center with 24-hour access.
View east from an upper floor of the tower.
View north towards the World Trade Center from an upper floor of the tower.
View south towards the New York harbor from an upper floor of the tower.
View west toward Jersey City from an upper floor of the tower.
Architect: Rafael Vinoly Architects; Interiors: March & White; Developer: Bizzi & Partners Development; Program: Residential Condo; Location: Lower Manhattan, New York, NY; Completion: 2019.
