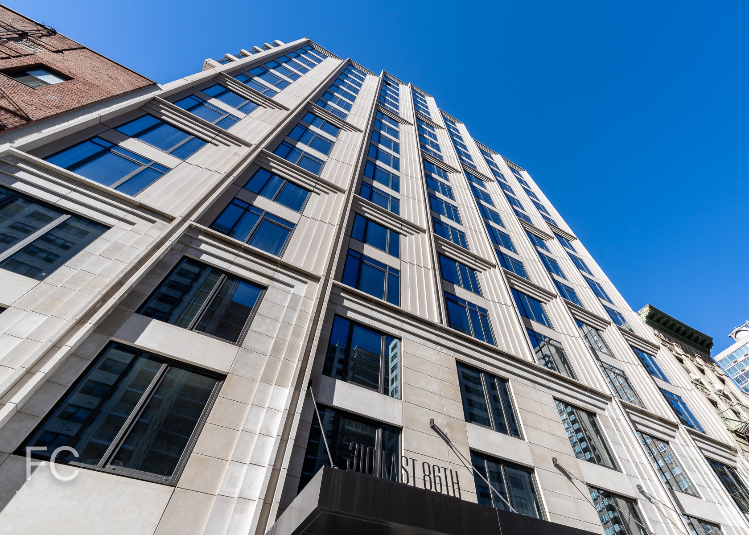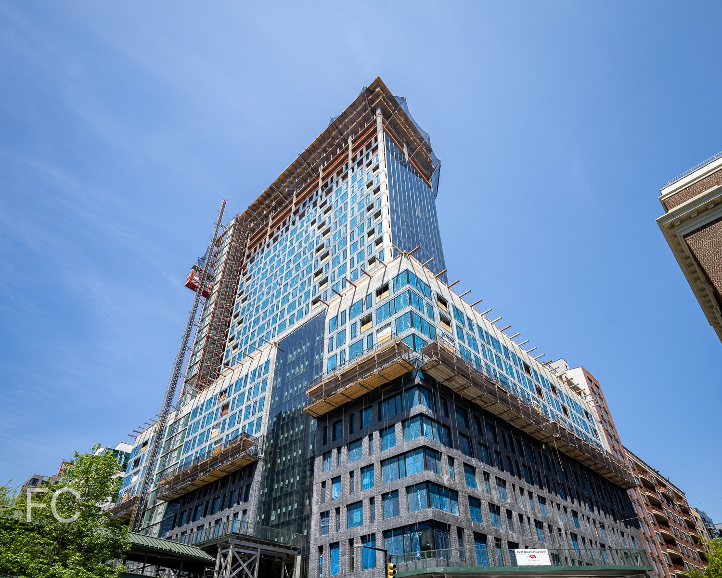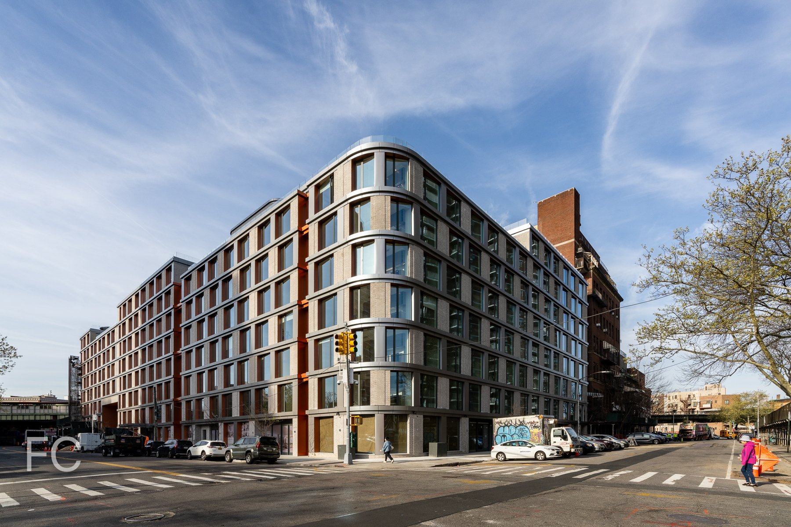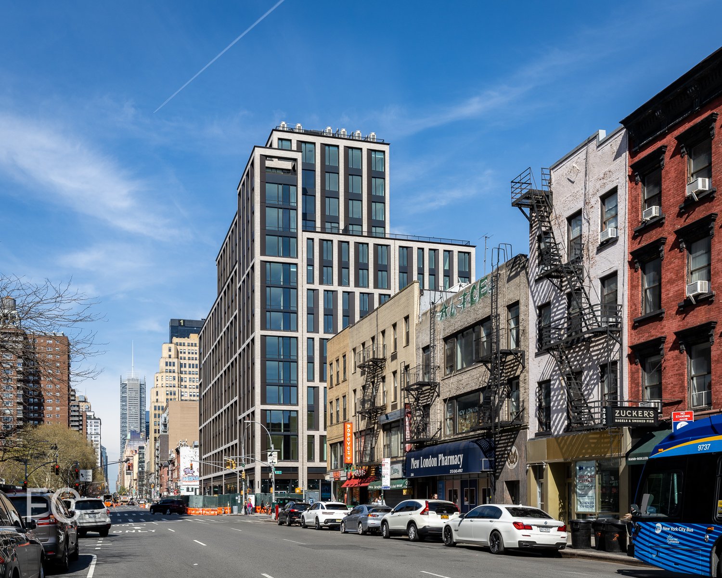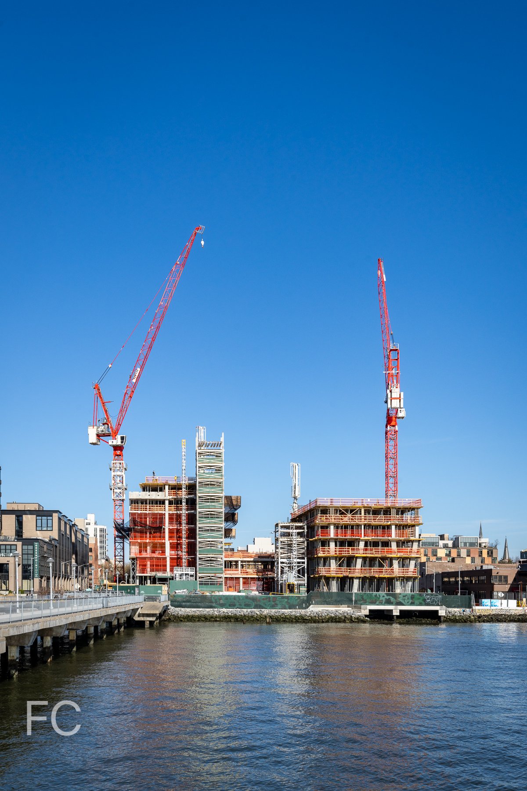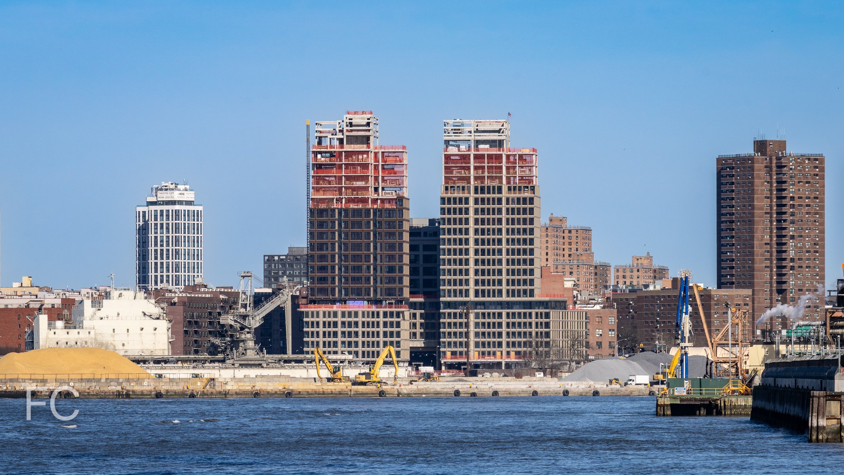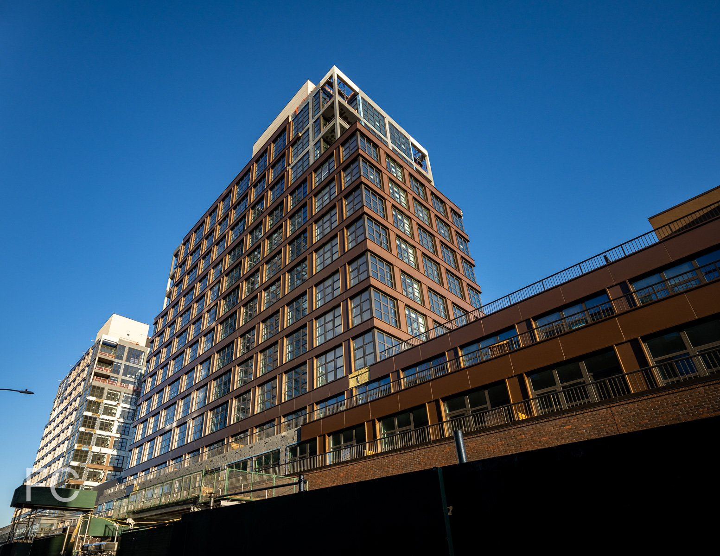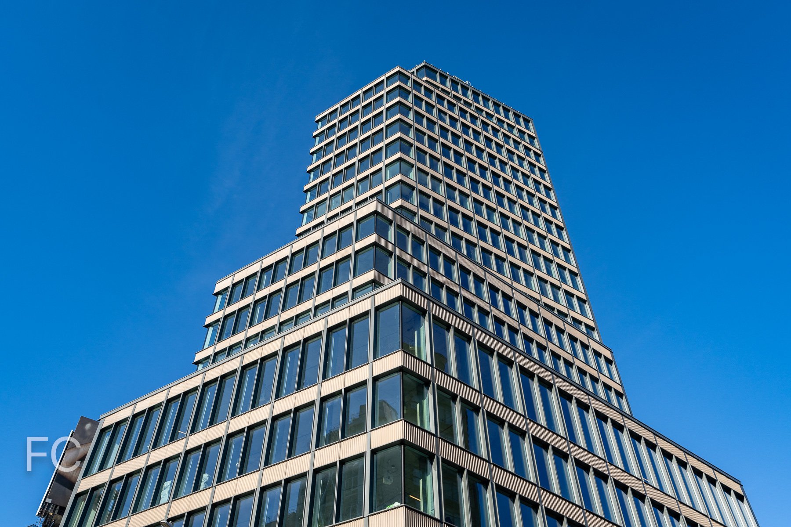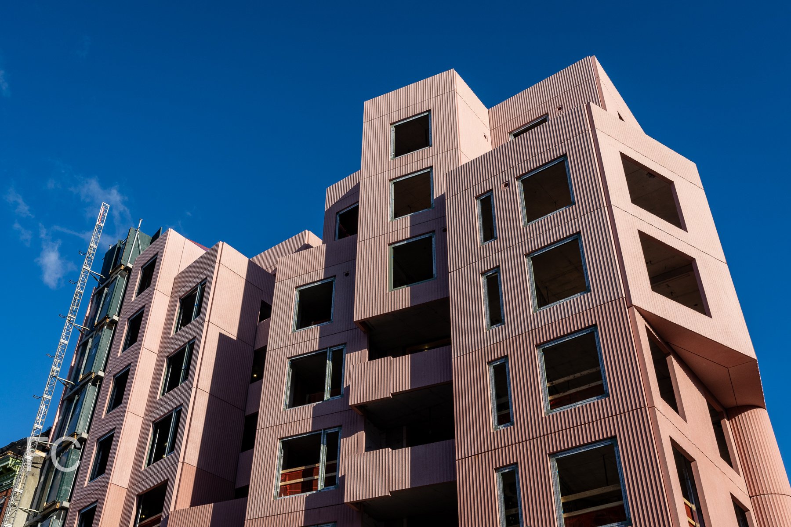Construction Tour: 200 E 59
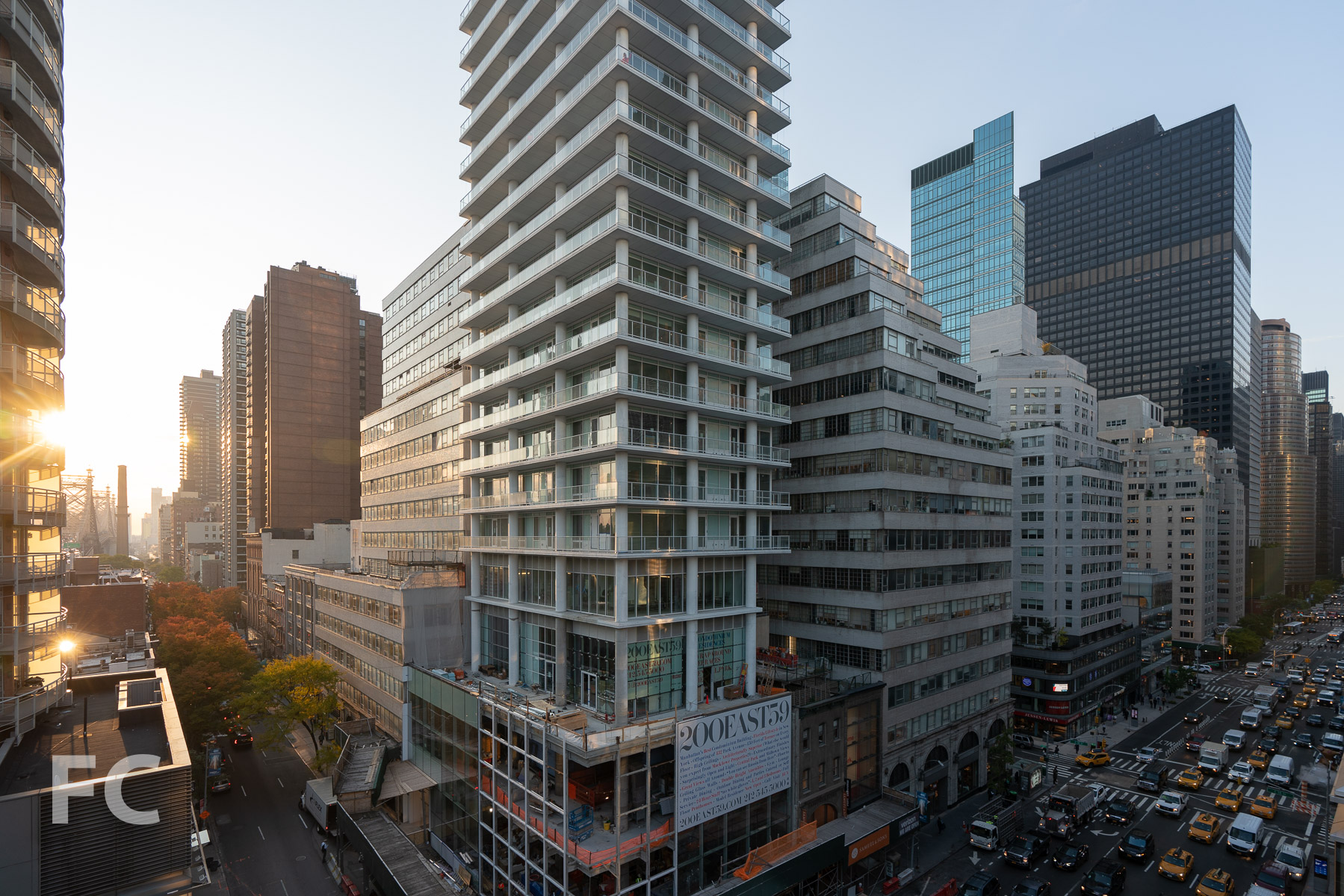
Looking up at the northwest corner.
Exterior construction is wrapping up at Macklowe Properties’ 200 East 59th Street residential condo tower in Midtown East. Designed by CetraRuddy Architecture with Macklowe Properties, the 35-story tower features floor-to-ceiling window wall and continuous wraparound terraces at each residential floor, offering outdoor space for all units. Perimeter columns are pushed to the edge of the terraces, allowing for column free interiors.
Closeup of the northwest corner.
Northwest corner.
Closeup of the northwest corner.
Residential lobby.
Penthouse Views
Penthouse terrace at the northwest corner.
View to the northwest towards Central Park from the penthouse terrace.
View to the east from the penthouse terrace.
Penthouse terrace at the north facade.
Penthouse terrace at the west facade.
View to the north towards the Upper East Side from the penthouse terrace.
View to the south towards Midtown from the penthouse terrace.
Architect: CetraRuddy Architecture; Developer: Macklowe Properties; Program: Residential, Retail; Location: Midtown East, New York, NY; Completion: 2019.
