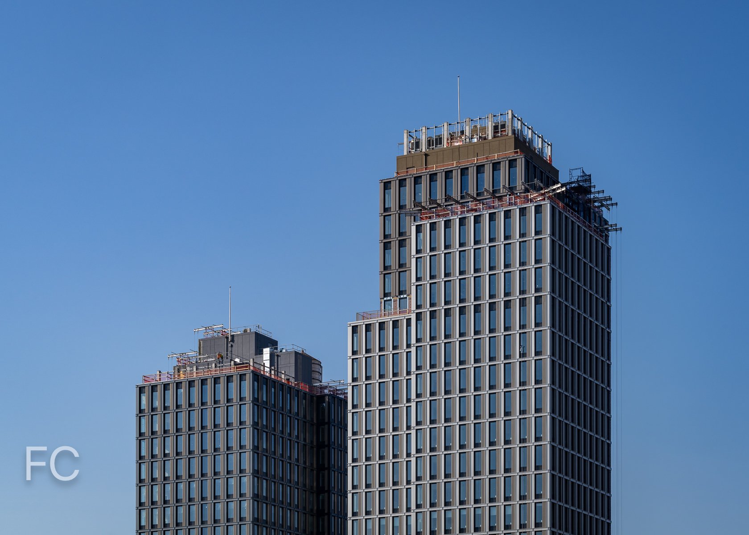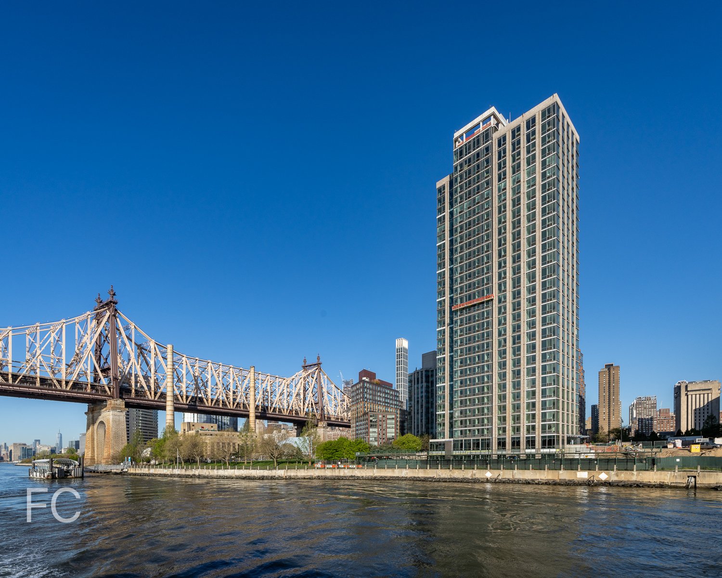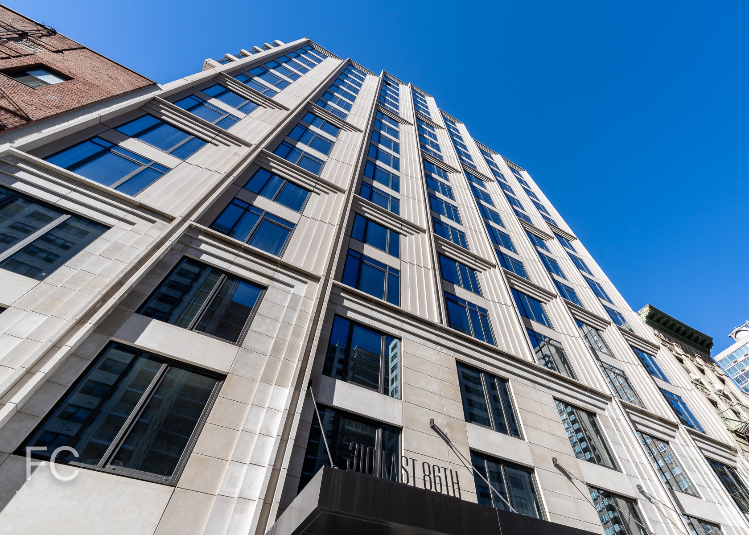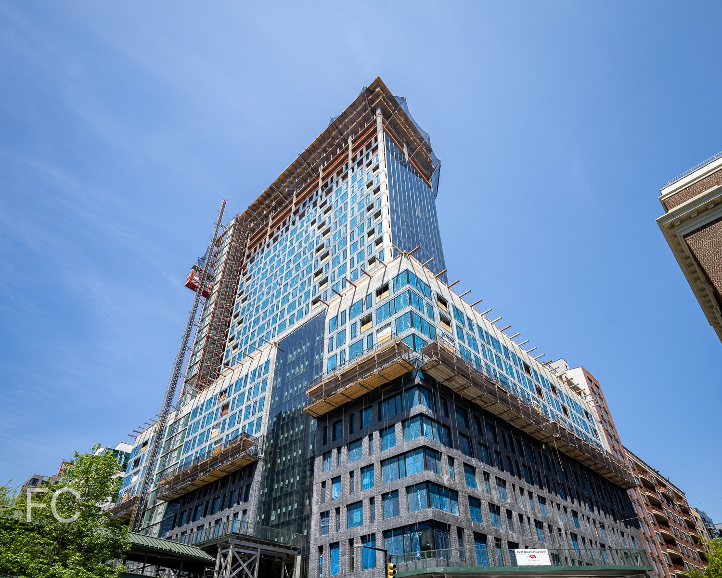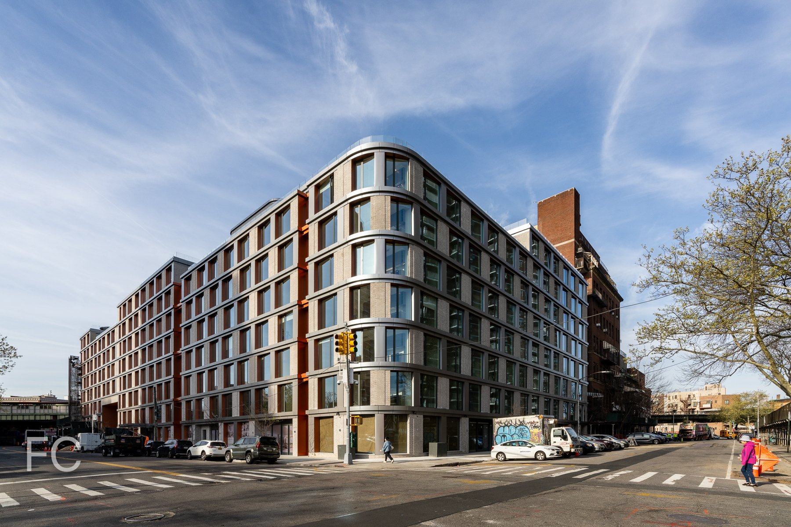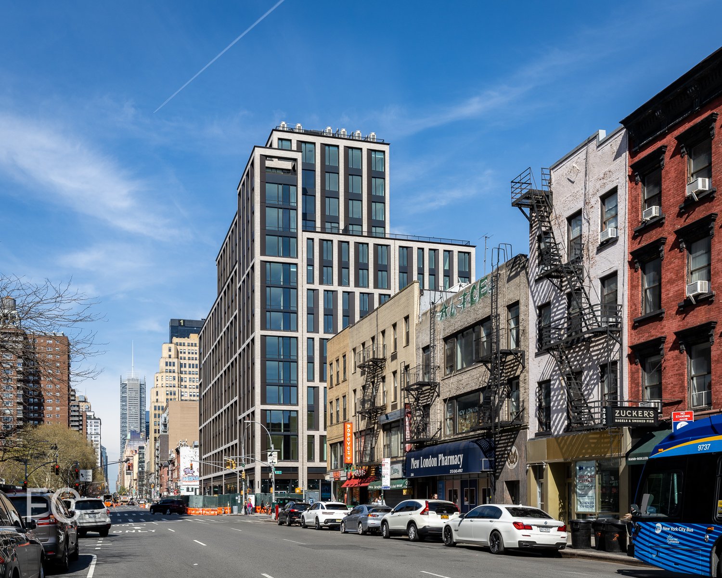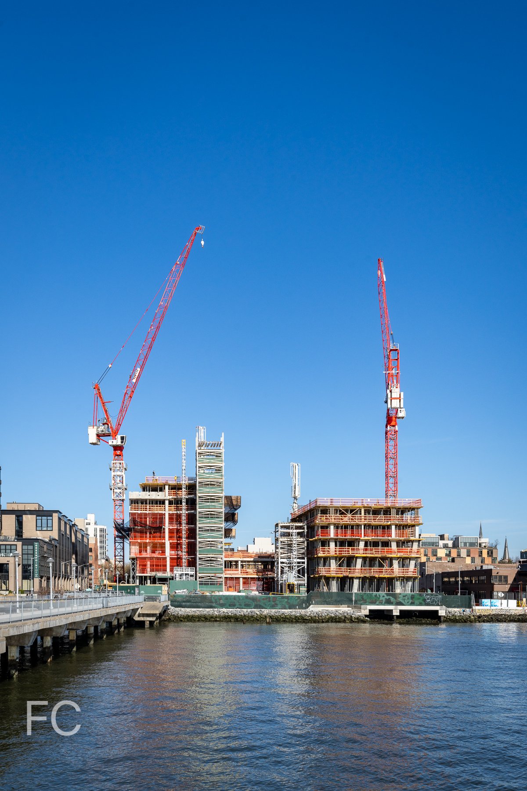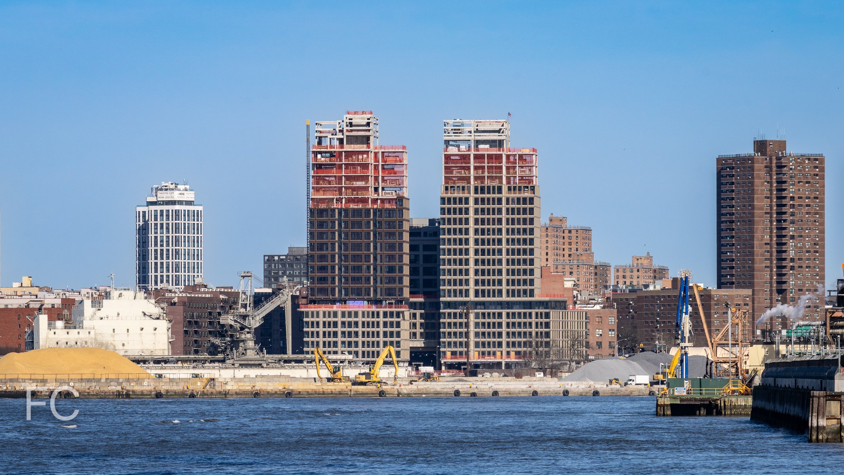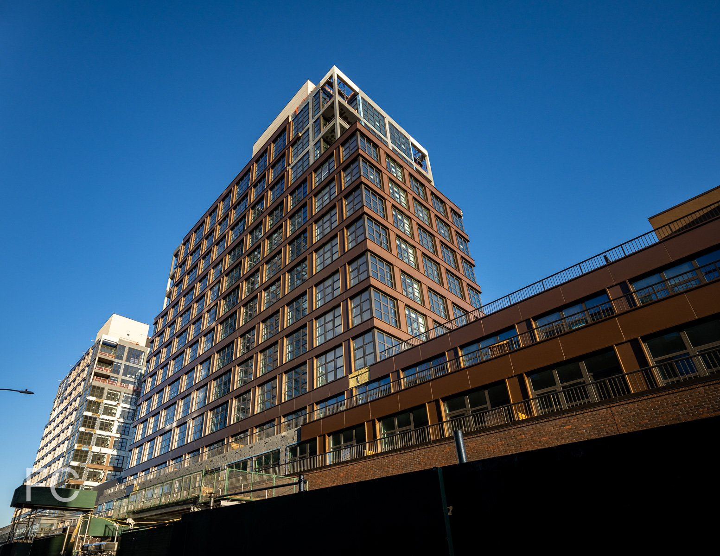Construction Update: 100 Barrow
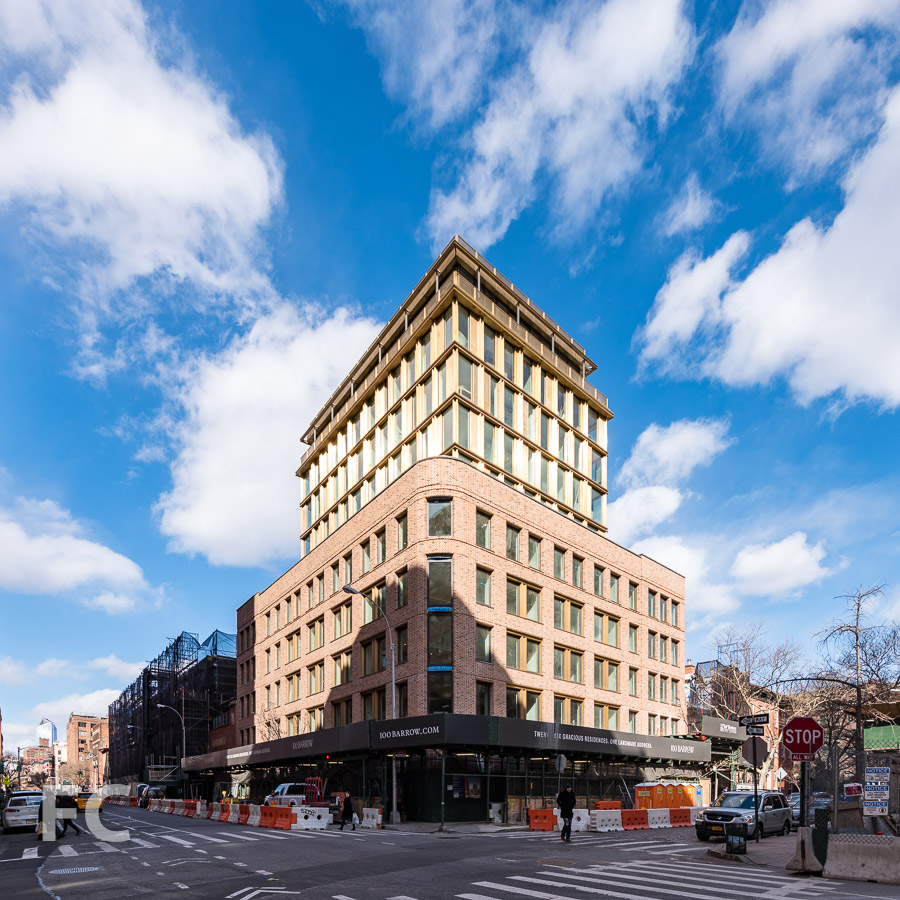
Southwest corner of the setback volume.
Construction is wrapping up at 100 Barrow, the 12-story, 33 unit co-op apartment building in the West Village. The development, from Toll Brothers, sits on land leased from the adjacent Church of St. Luke in the Fields.
Design of the project is led by Barry Rice Architects and features a five-story brick and punched window base with a six-story setback clad in curtain wall. Windows at the lower volume are edged with oil rubbed bronze lintels and sills, while the upper volume's glass wall features brass mullions and screens.
Interiors for the residences are designed by Bernheimer Architecture, with satin bronze entry doors, Carrera marble counters, white oak flooring, and custom designed fixtures from Watermark. Amenities will include a wine cellar and tasting room, residents' lounge and dining area, fitness center, sauna and steam room, pantry with entertaining kitchen, children's playroom, bike room, and pet spa.
Architect: Barry Rice Architects; Interiors: Bernheimer Architecture; Developer: Toll Brothers City Living; Program: Residential; Location: West Village, New York, NY; Completion: 2017.
