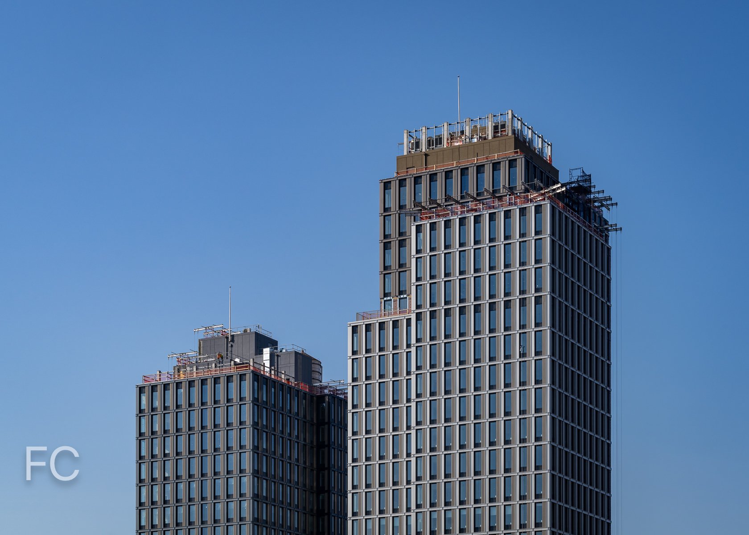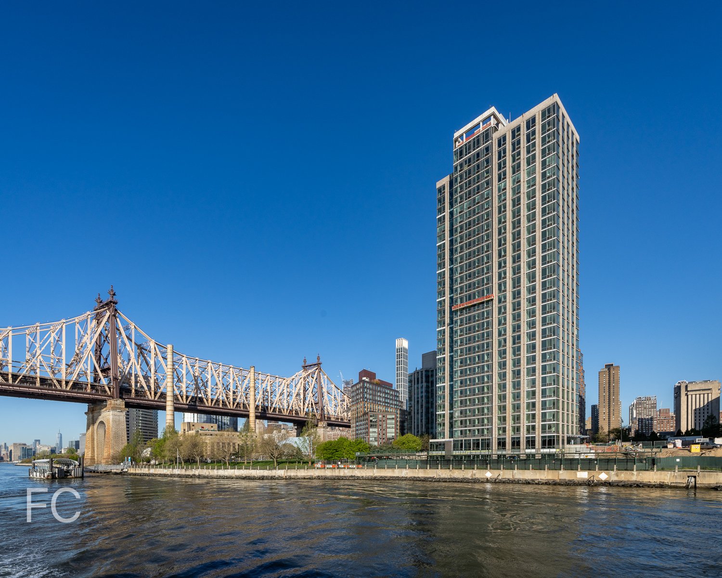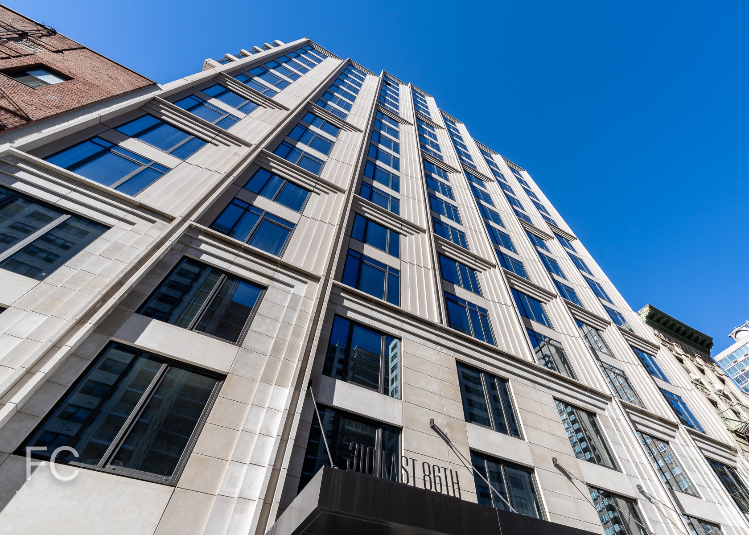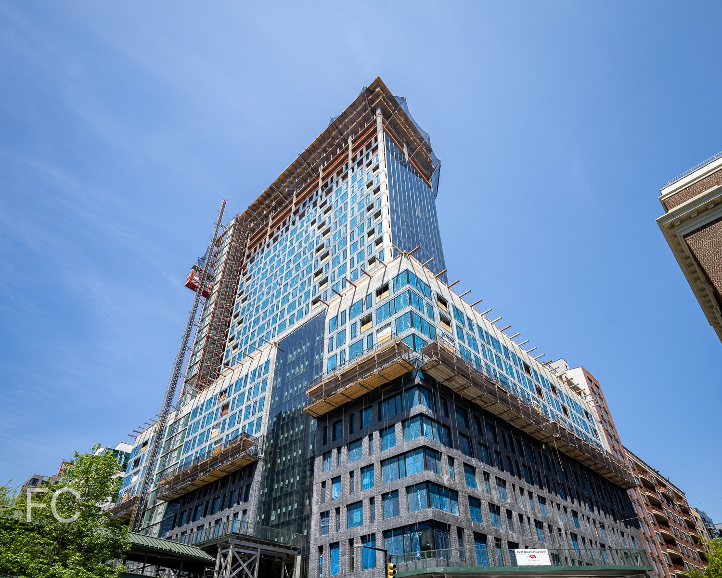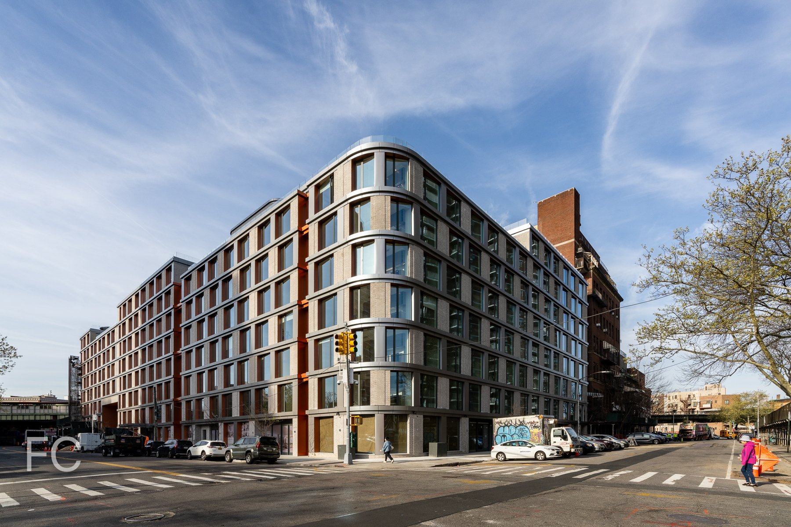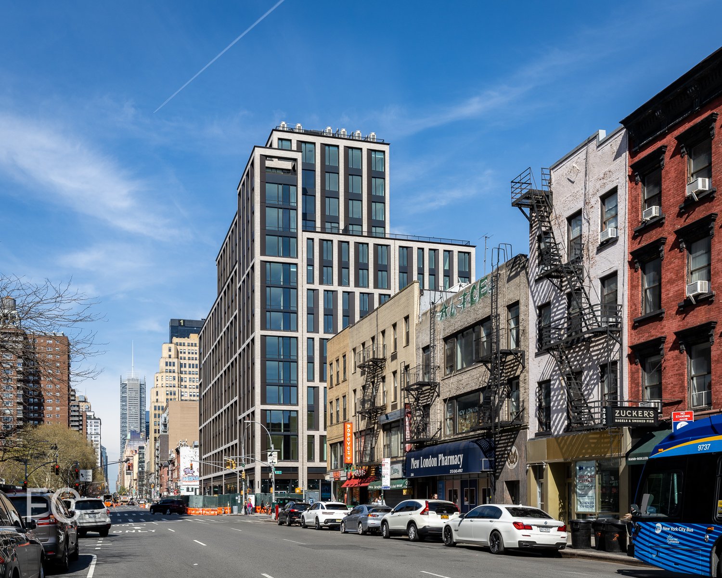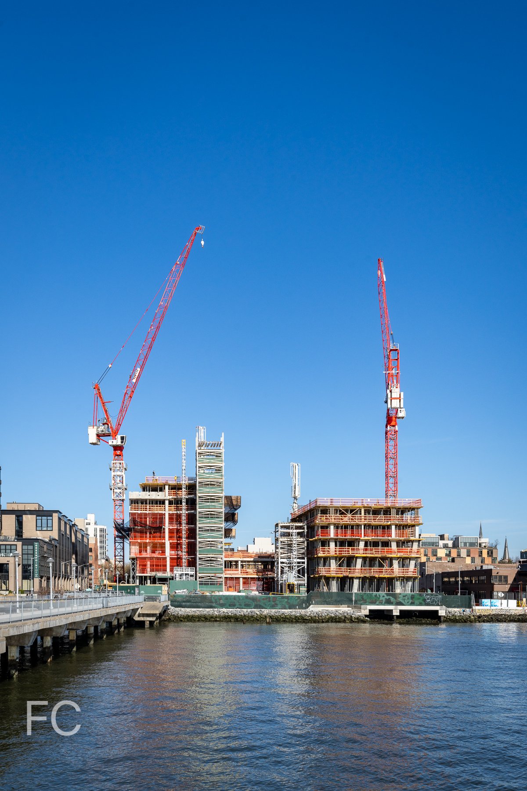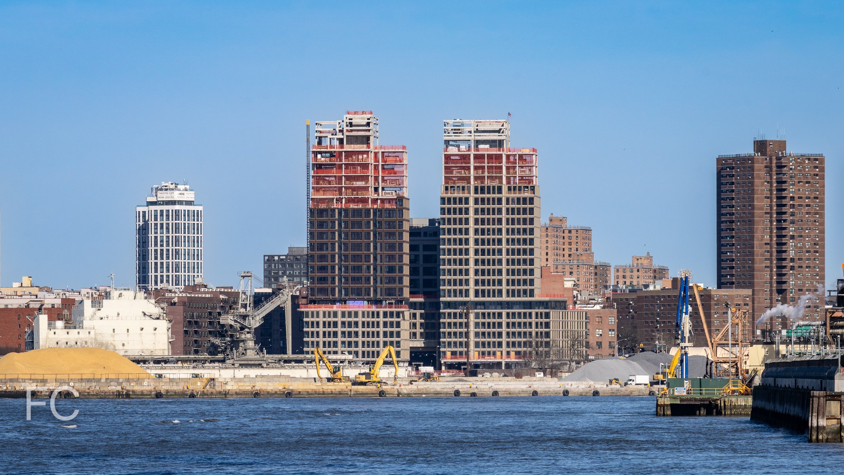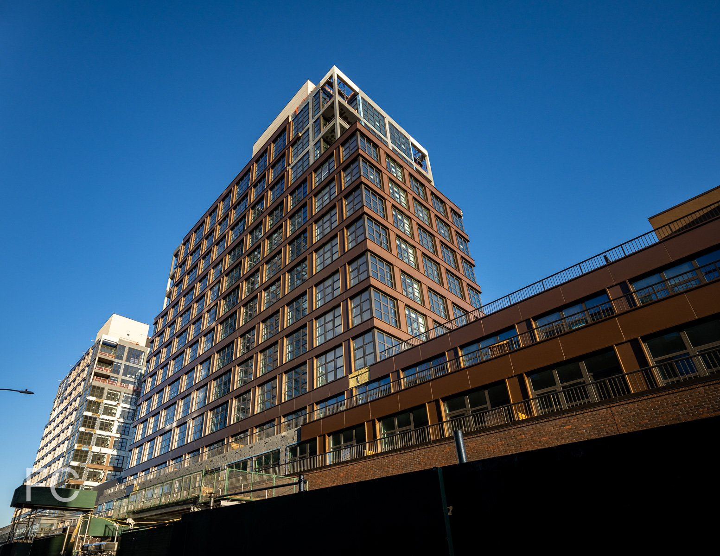Construction Tour Boston: One Dalton
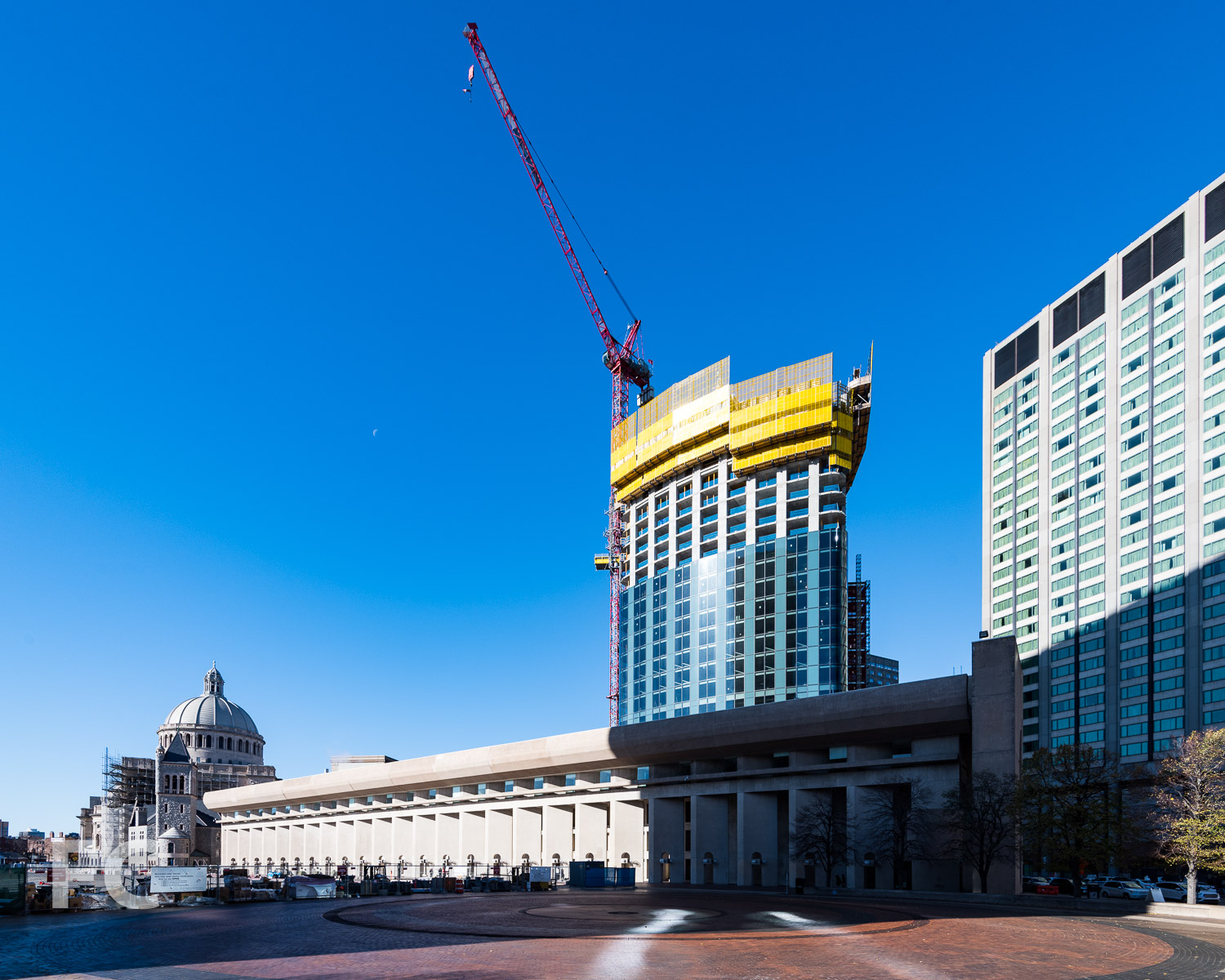
Looking east on Saint Germain Street.
Construction has surpassed the one third mark at Carpenter & Company's Four Seasons Private Residences One Dalton in the Back Bay neighborhood of Boston. Designed by Henry Cobb of Pei Cobb Freed & Partners with Cambridge Seven Associates, the tower will stand 742 feet tall on a triangular site that sets the shape of the rounded triangular form. Superstructure has currently surpassed the 20th floor as New England's future tallest residential tower rises to its final height of 61 stories.
Looking up at the west facade.
Looking up at the northwest corner from Dalton Street.
Northwest corner.
Looking up at the north facade from Belvidere Street.
East facade.
East facade of One Dalton (right) and I.M. Pei's 177 Huntington (left) completed in 1973.
Northeast corner of One Dalton (right) and I.M. Pei's 177 Huntington (left).
When completed, the tower will offer a 215-key Four Seasons hotel on the lower 23 floors and 160 residences on the floors above. Amenities for the residents will be offered on floors 24 and 50 and will include a Private Residents' Club Lounge, a 65 foot indoor lap pool, fitness center and spa, private conference space, private theater, and storage units.
17th floor.
View south from the 17th floor.
View east from the 17th floor.
View northwest from the 17th floor.
Architects: Pei Cobb Freed & Partners, Cambridge Seven Associates; Interiors: Office of Thierry Despont; Developer: Carpenter & Company; Program: Residential, Hotel; Location: Back Bay, Boston, MA; Completion: 2018.
