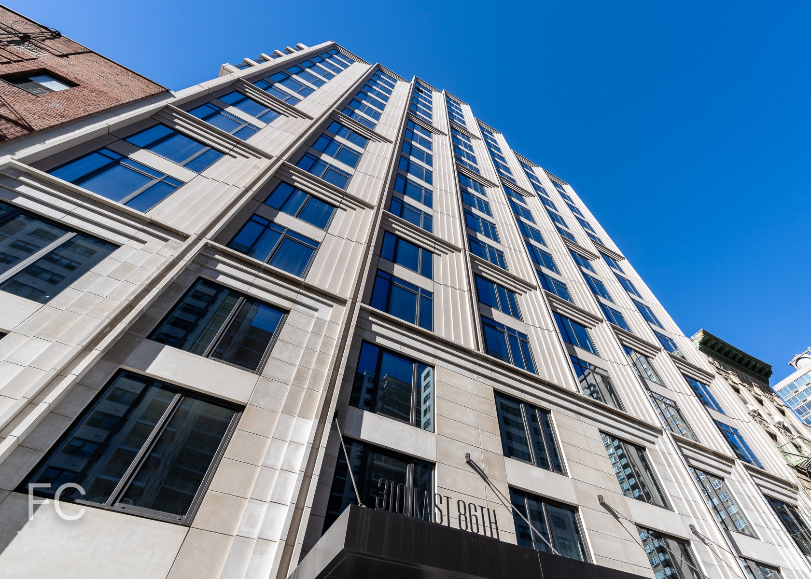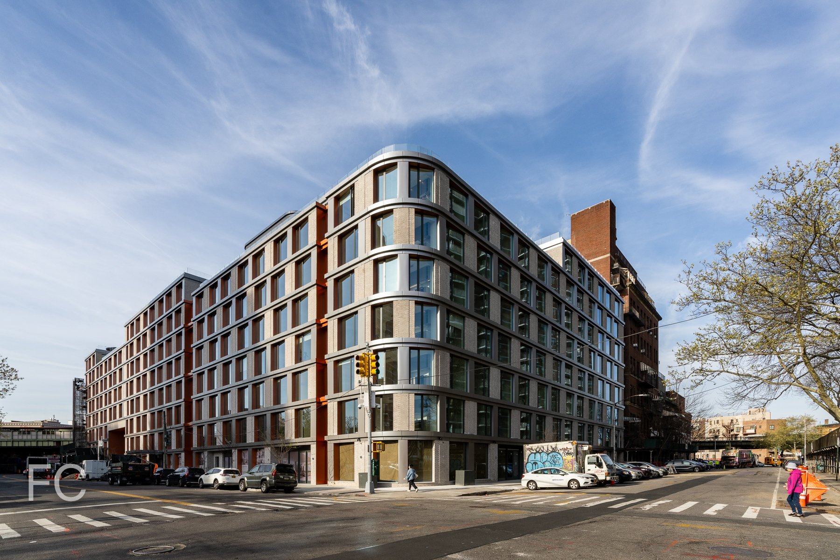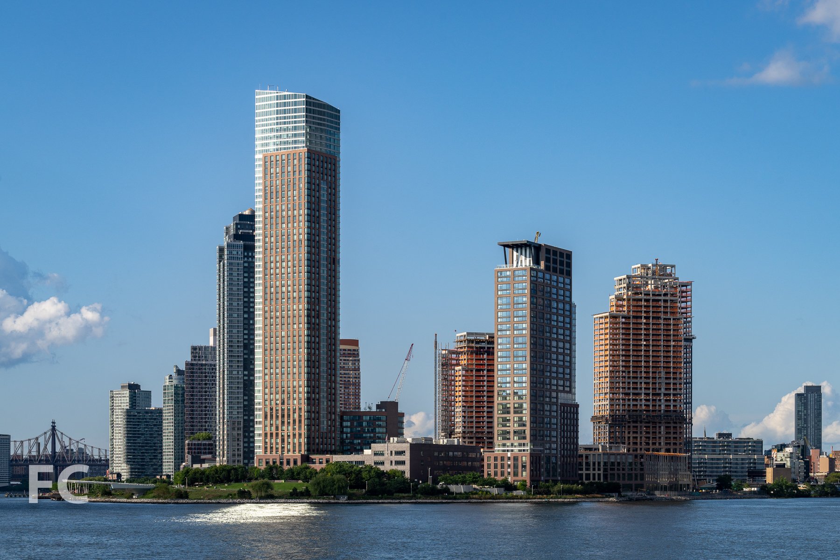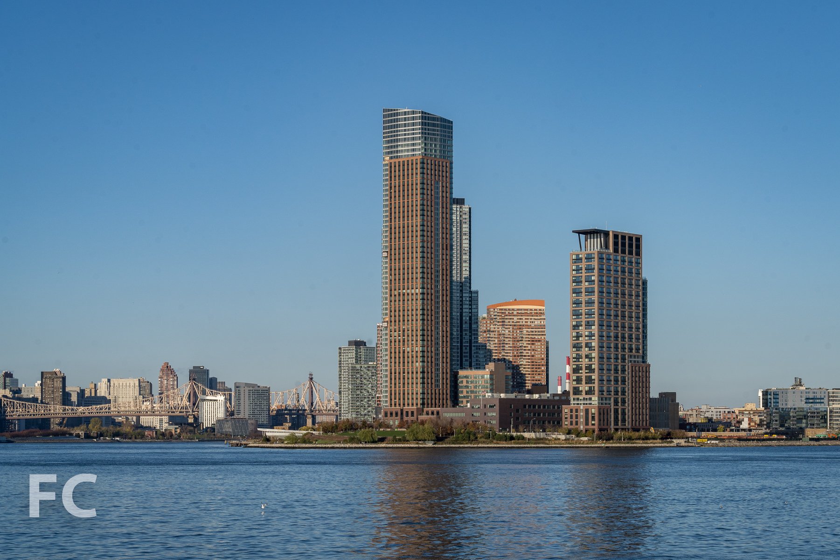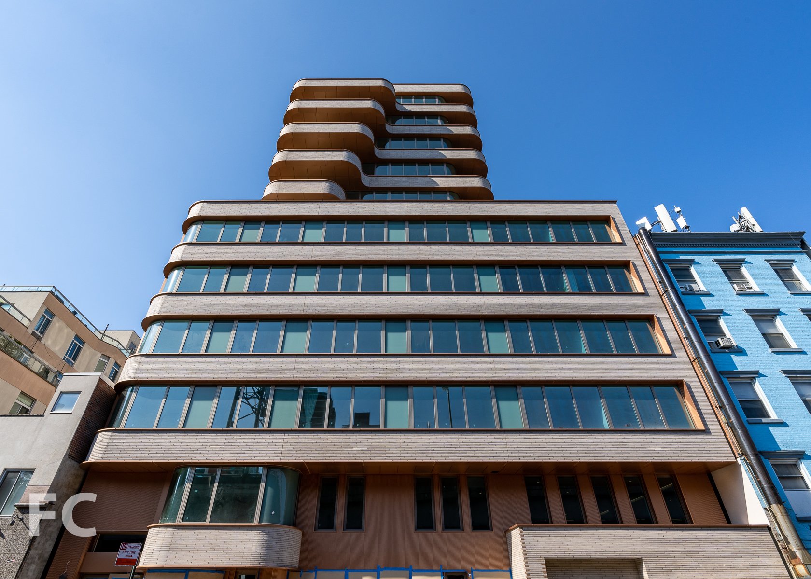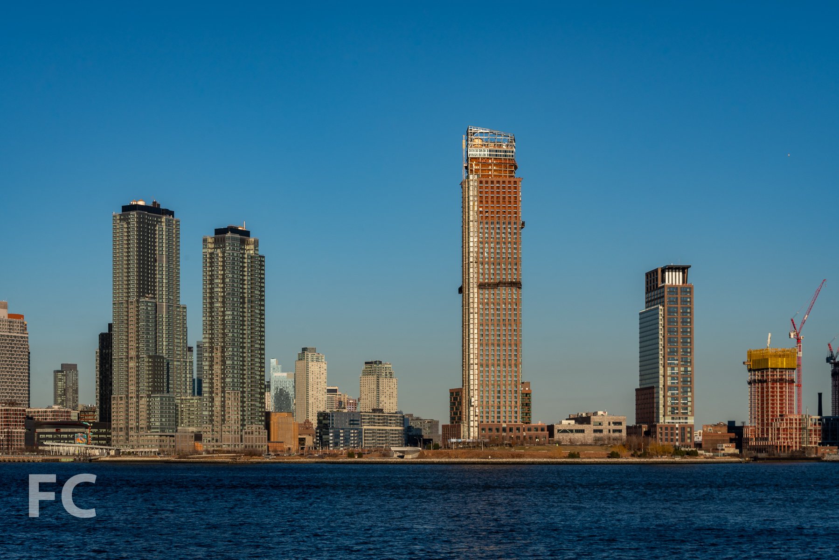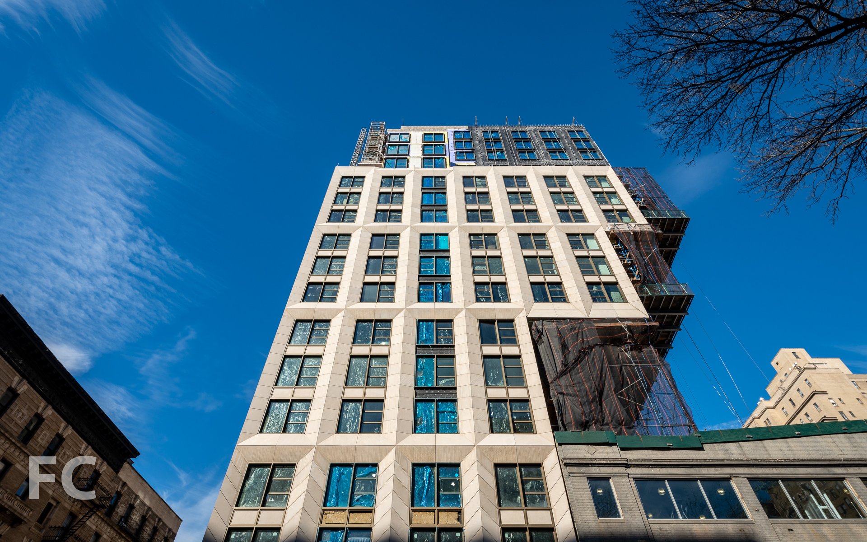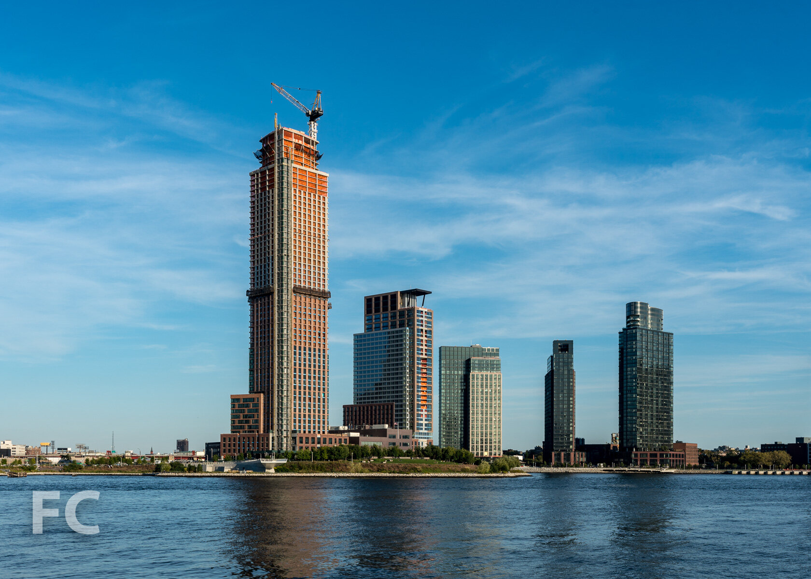15 Renwick

Looking up at the east façade.
Recently, I toured Penthouse 1 at the newly completed 15 Renwick in Hudson Square. Designed by ODA Architects, the 11-story condo building features the firm's continuing focus on an interplay of boxy forms for the building massing. By working with New York's zoning regulations for dormers, the firm has achieved a body of projects with a playful, boxy form.
East façade.
Penthouse terraces.
Penthouse 1
Penthouse 1 offers a 3-bedroom, 3.5-bedroom open layout residence with interior design by Sharon Blaustein. Kitchens feature Italian-made walnut cabinetry with back painted glass from Poliform, along with Miele and Sub-Zero appliances. Bathrooms feature herringbone patterned statuary marble floors, walnut wall vanity, a deep soaking tub, and Transit Series by Waterworks plumbing fixtures. Outdoor terraces are provided on three separate levels with panoramic views of Lower Manhattan and the New Jersey waterfront. Other features include a living room fireplace, Crestron home automation system, and onsite parking for sale.
Dining Room and Kitchen.
Dining Room and Kitchen.
Living Room.
Family Room.
Family Room.
Family Room.
Master Bedroom.
Master Bedroom.
Master Bathroom.
Secondary Bedroom.
Secondary Bedroom.
View of the Family Room cantilevered volume from the Terrace.
10th Floor Terrace.
10th Floor Terrace.
10th Floor Terrace.
Third Bedroom as Office.
Third Bedroom as Office.
Rooftop Terrace.
View of Lower Manhattan from the Rooftop Terrace.
Architect: ODA; Interior Design: Sharon Blaustein; Developer: Izaki Group Investments; Program: Residential; Location: Hudson Square, New York, NY; Completion: 2016.
