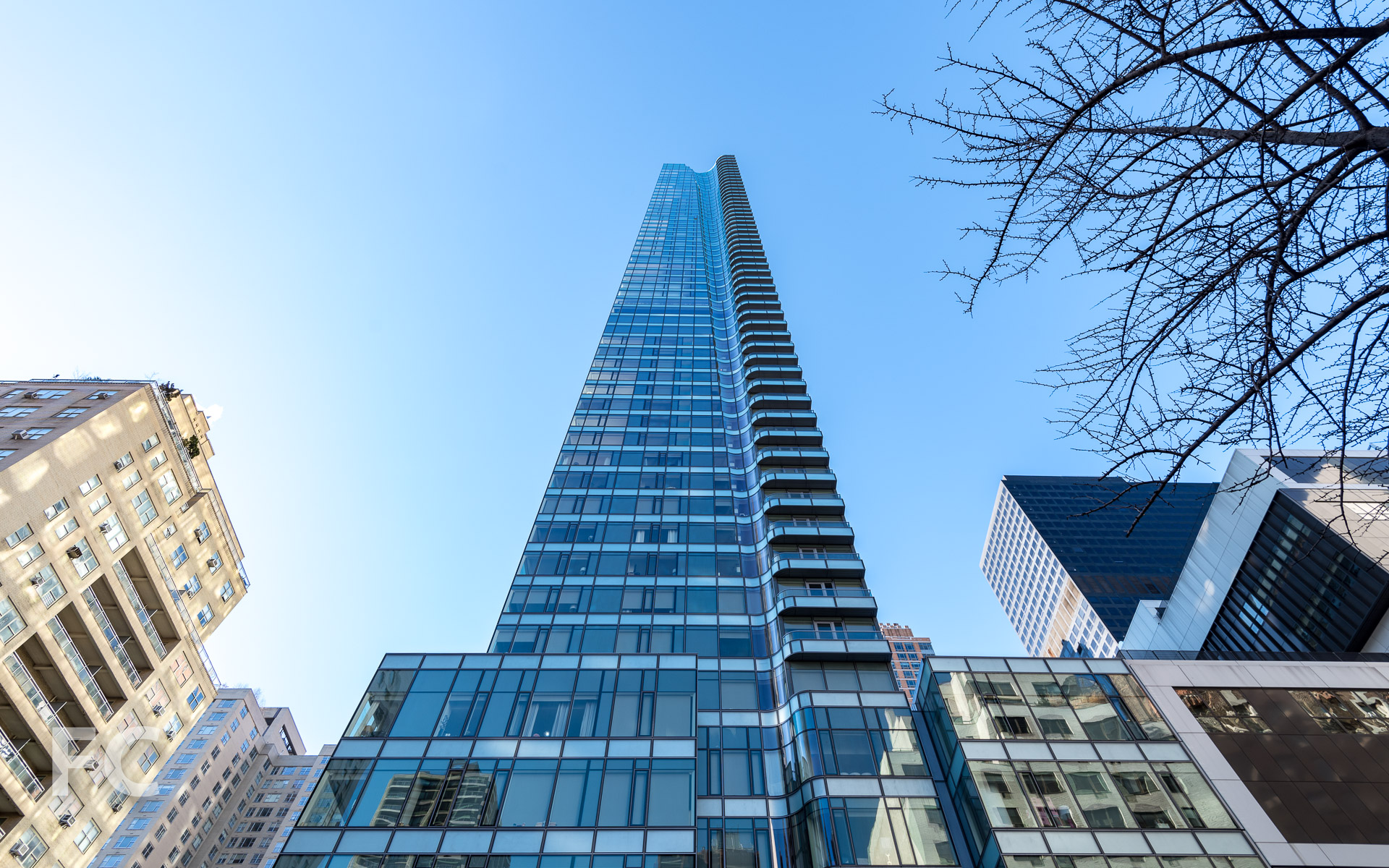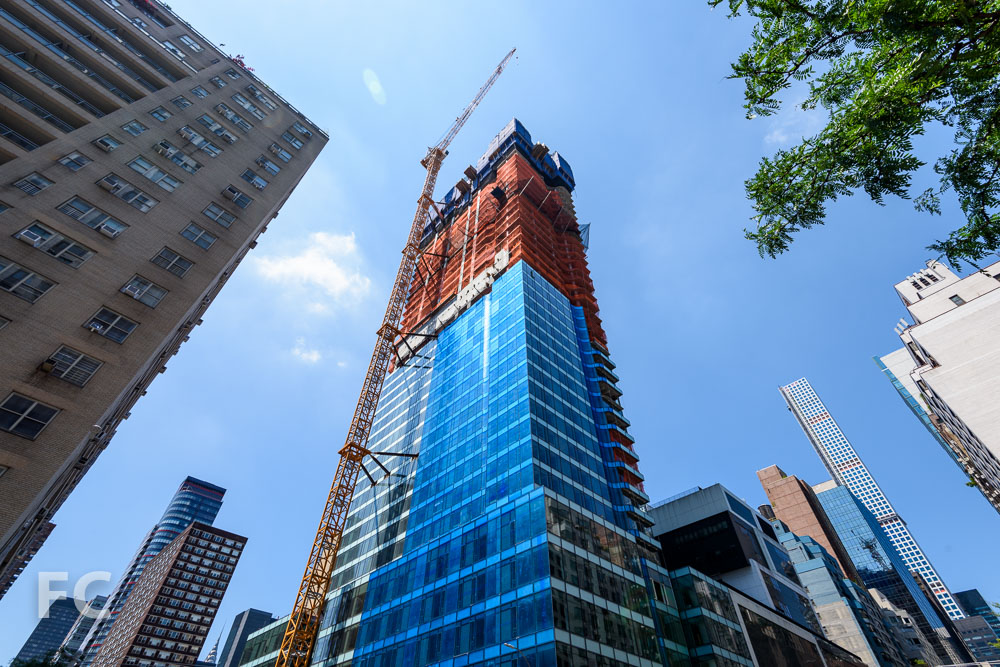252 East Fifty Seven

Curtain wall installation has begun at SOM's 65-story mixed use tower, 252 East Fifty Seventh Street, in Midtown East. The overall design for the tower is a typical extruded, rectangular form with curving balconies and a convex to concave slice through the center of the north and east facades. Except for these curved glass units, the curtain wall is a fairly standard design that includes a white spandrel panel at each floor slab, creating a horizontal banding effect. The inclusion of curved glass for the exterior envelop appears to be a new trend in New York, with 50 West and 7 Bryant Park also employing the shaped units as part of their façade design.
Northwest corner from East 57th Street..
North facade from East 57th Street.
Detail of north facade.
Northeast corner from Second Avenue.
Southeast corner from Second Avenue.
South facade from East 56th Street.
Architects: SOM (Design Architect), SLCE (Architect of Record); Interior Architect: Daniel Romualdez; Engineer: WSP; Developers: World Wide Group and Rose Associates; Program: Residential; Location: Midtown East, New York, NY; Completion: 2016.



