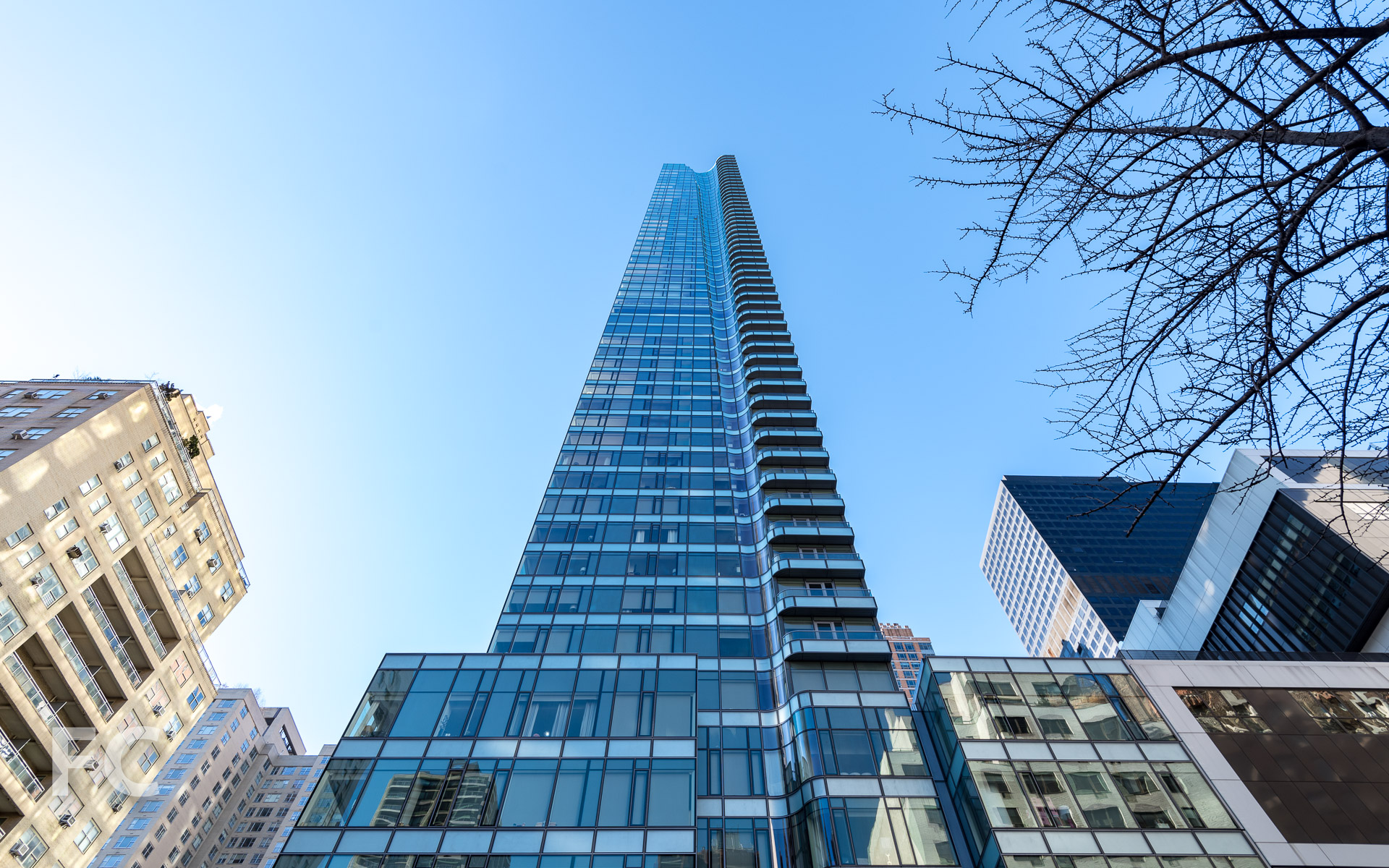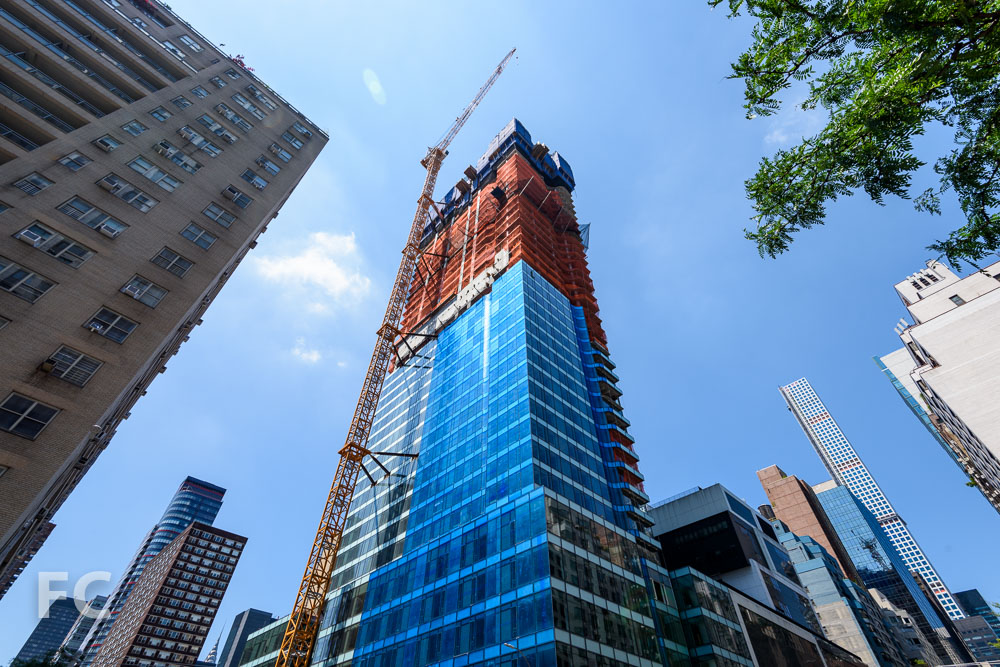252 East Fifty Seven

Construction has topped out at World Wide Group and Rose Associates' 252 East Fifty Seven tower in the Midtown East neighborhood of Manhattan. Led by architects SOM and SLCE, the design of the 65-story residential tower features a concave slice that rips vertically through the three street facing facades, expanding in size as it rises. The special curved glass employed for the feature required fabrication in Italy.
The tower will include 175 rental units on the lower floors and 93 condo units above, starting on the 36th floor. Interiors are designed by Daniel Romualdez Architects and features custom Eggersmann kitchens and bathtubs from the architect. The views from the top floors feature a panoramic view of Manhattan as well as the Brooklyn and Queens waterfront. Central Park is visible to the north and many iconic landmarks to the south, including the Chrysler Building and One World Trade.
At the 34th floor, condo residents will have access to amenities including a lounge, library, dining room, and 70-foot south facing terrace. Fitness amenities will include a 75-foot swimming pool, spa, and gym with a spin room and yoga and pilates studios. Condo residents will enter the building through an attended, gated porte cochere with automated parking.
Northwest corner of the tower from East 57th Street.
North façade from East 57th Street.
Looking up at the curved glass element on the north façade.
The view to the south from a top floor condo unit at the curved façade element.
The view to the south from a top floor condo unit.
The view to the north from a top floor condo unit at the curved façade element.
The view to the north from a top floor condo unit.
Looking down from the curved façade element.
Preparing for the final concrete pours on the mechanical rooftop.
An interior view of the curved façade element.
An interior view of the curved façade element.
Looking west from a corner unit.
A view of 432 Park Avenue from a parallel projecting operable window.
Looking south from the 34th floor terrace.
Looking west from the 34th floor terrace.
Looking up at the south façade of the tower from the 6th floor rooftop.
A detail of the integrated curved façade element and balconies.
Looking up at the south façade of the tower from the 6th floor rooftop.
The porte cochere under construction.
The automated parking system under construction in the basement.
Looking south from 2nd Avenue.
Looking up at the east façade of the tower.
Southeast corner of the tower from 2nd Avenue.
Looking up at the south façade of the tower.
Southwest corner of the tower from East 56th Street.
Architects: Skidmore, Owings & Merrill LLP (Design Architect) with SLCE Architects LLP (Executive Architect); Interior Architect: Daniel Romualdez Architects, P.C.; Sustainable Engineer: WSP; Developers: World Wide Group and Rose Associates; Program: Residential Rental and Condo; Location: Midtown East, New York, NY; Completion: 2016.




