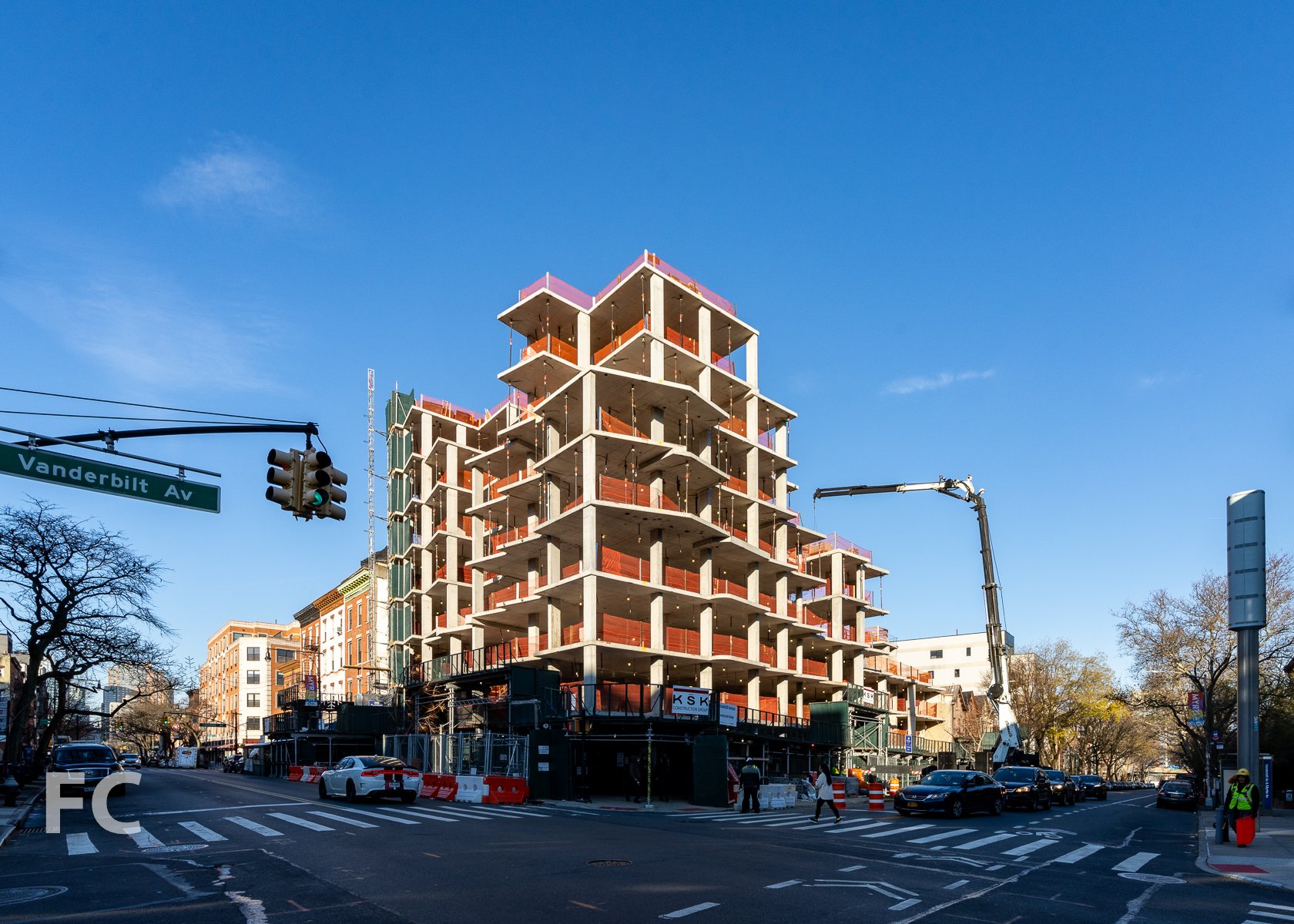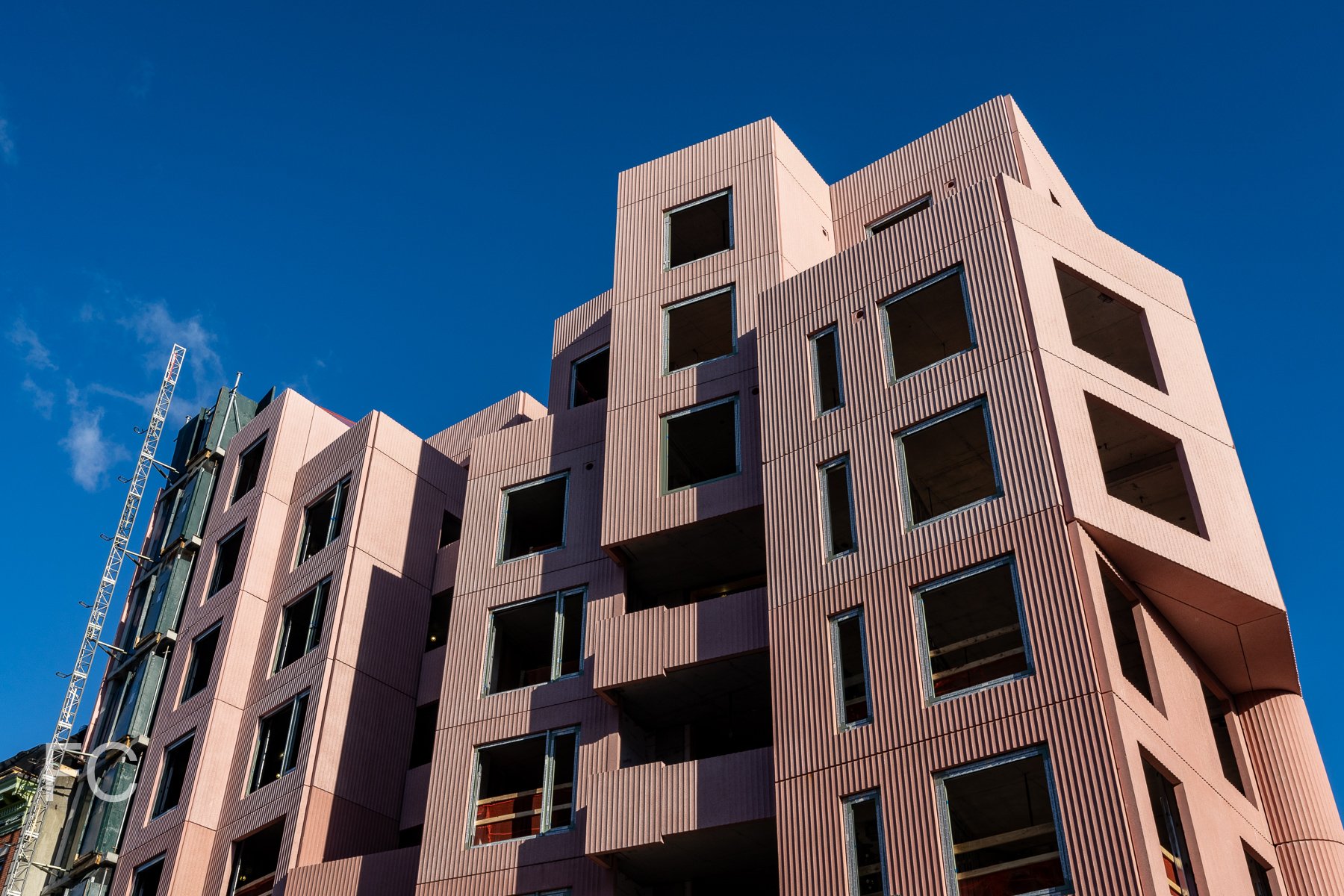Construction Tour: 144 Vanderbilt

East facade from Vanderbilt Avenue.
Superstructure has topped out at Tankhouse’s eight-story residential building in the Clinton Hill neighborhood of Brooklyn. Designed by Solid Objectives with Kane Architecture and Urban Design, the development will be clad in precast concrete panels manufactured by Gate Precast.
Northeast corner from Vanderbilt Avenue.
Southeast corner from Vanderbilt Avenue.
Rendering of the southeast corner by SO-IL.
South facade from Myrtle Avenue.
When completed, the development will offer 25 residential units in 21 different unit types, including townhomes, flats, split-level units, and duplexes. As with the other two collaborations between SO-IL and Tankhouse, each unit will have considerable outdoor space and exterior circulation from vertical circulation to unit entry.
Residents will have access to amenities that include coworking/lounge space, gym, kids room, shared rooftop garden, and subcellar parking. Amenities will be arranged around two sunken courtyards.
Looking out onto the sunken courtyard.
Architects: SO-IL (Design Architect), Kane Architecture and Urban Design (Executive Architect); Structural Engineer: Silman; MEP Engineer: ABS; Envelope: Entuitive; Lighting: ONP; Developer: Tankhouse; Program: Residential; Location: Clinton Hill, Brooklyn, NY; Completion: 2024.

