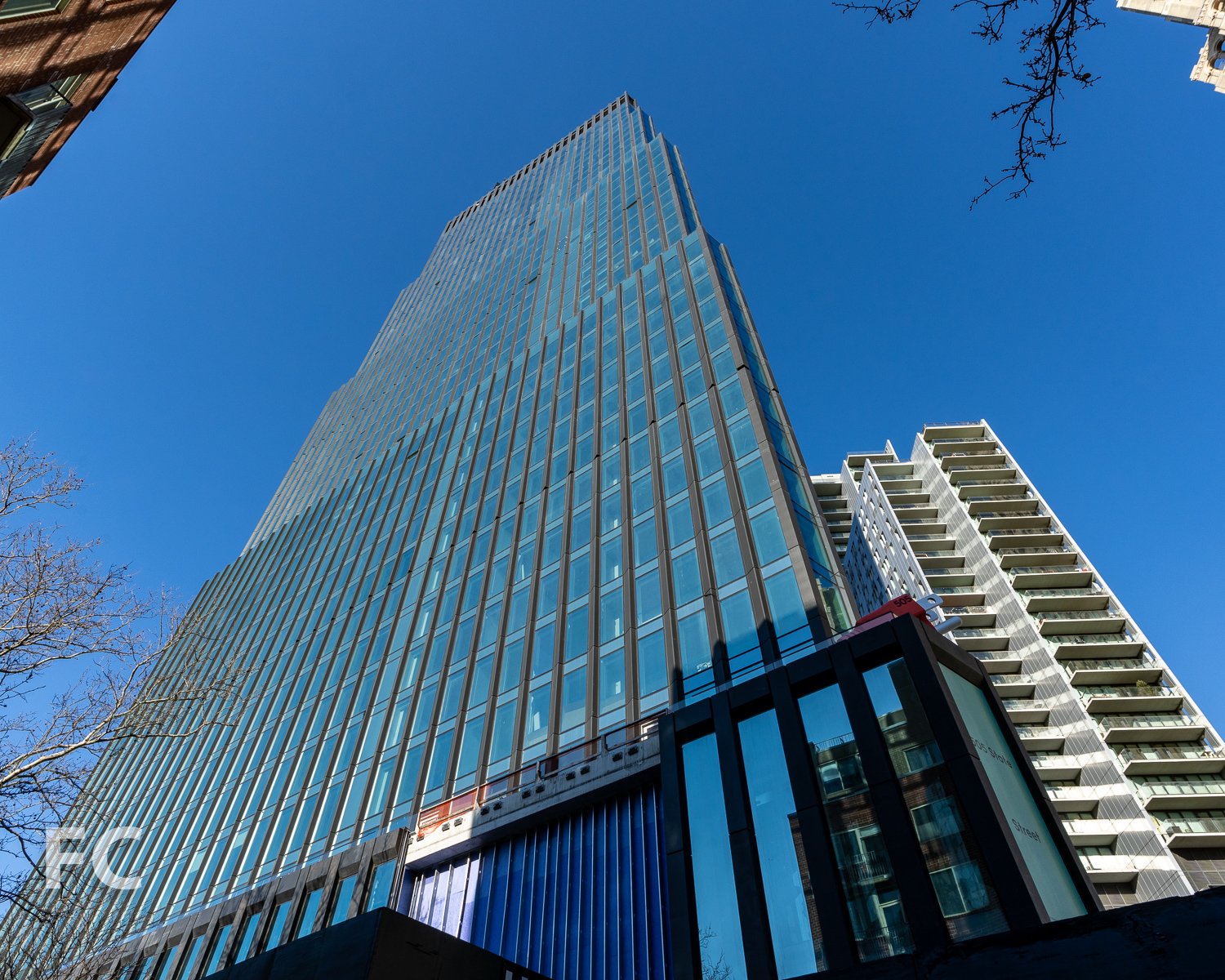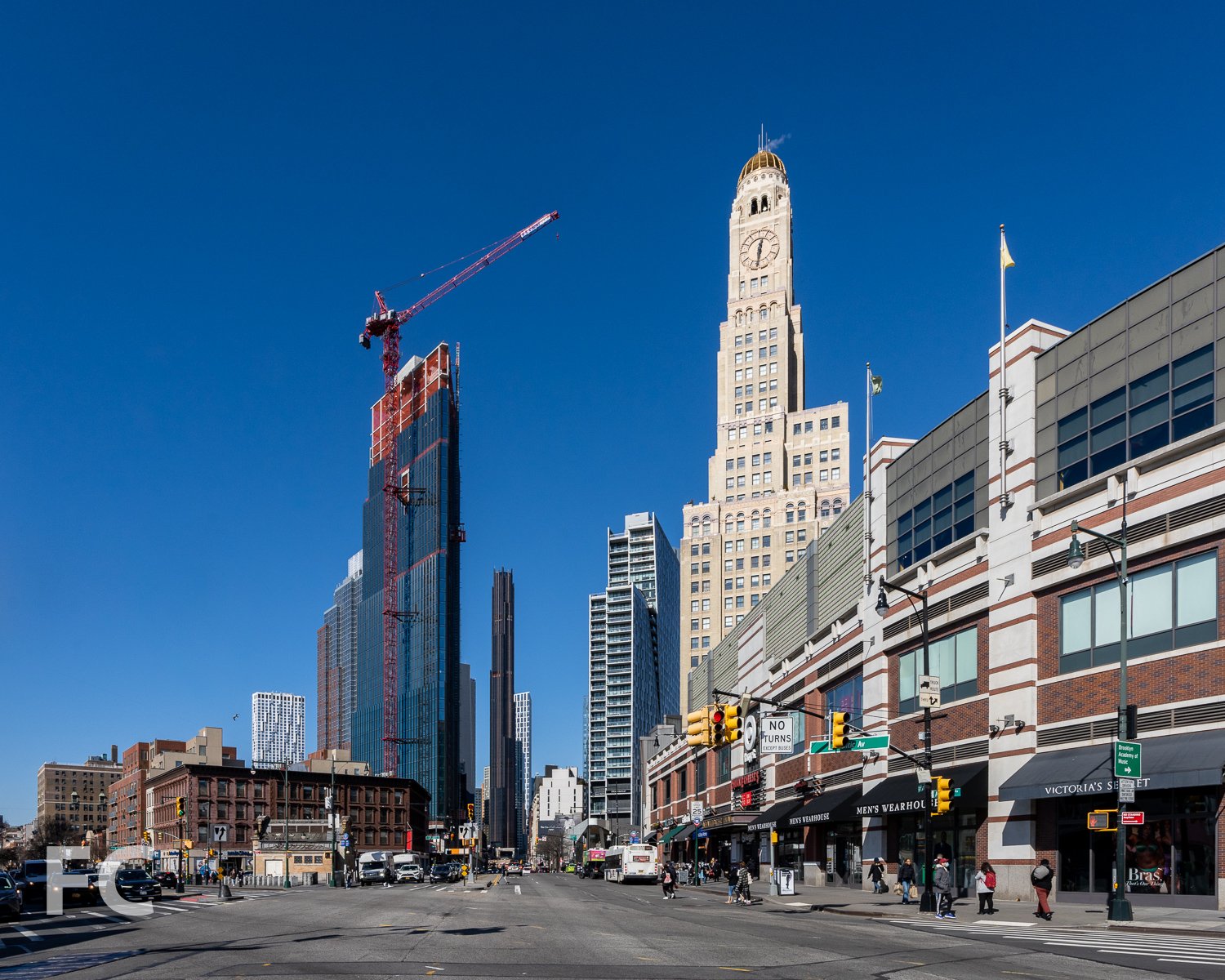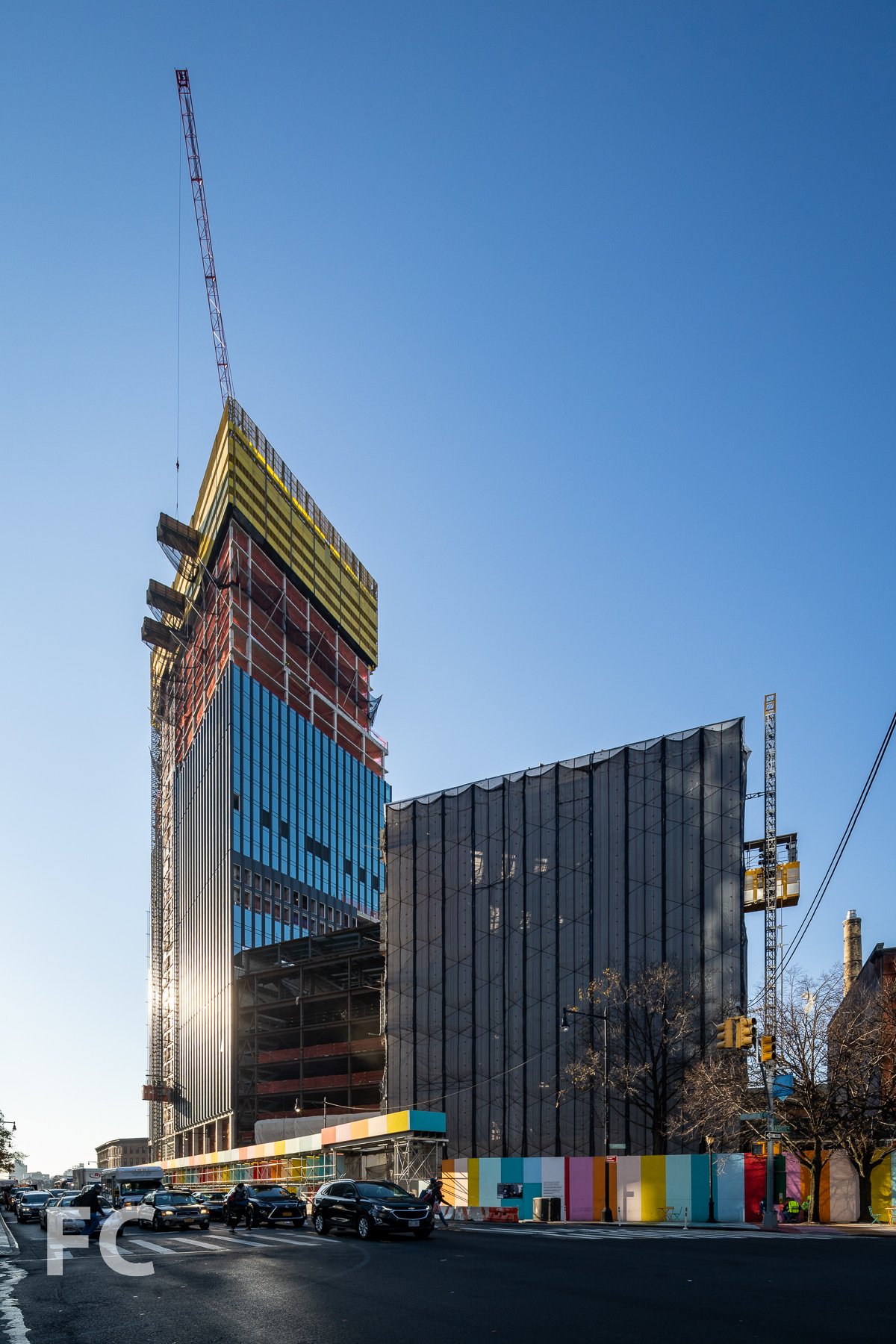Construction Update: 100 Flatbush at the Alloy Block

Southeast corner from Flatbush Avenue.
Curtain wall installation is wrapping up at Alloy’s 100 Flatbush residential tower in Downtown Brooklyn. Designed and developed by Alloy, the tower is the first of two that will rise on the block. It will be the city’s first all-electric tower, using electricity instead of oil or gas to power, heat, and cool the 440 residential rental units.
Looking up at the south facade from State Street.
The first tower, 100 Flatbush, sits at the southern end of the triangular block and takes its flatiron massing form from the block’s shape. Curtain wall clad’s the 44-story tower with panels that include a large glass pane and a vertical shaped pier.
Looking up at the east facade from Flatbush Avenue.
Looking up at the east facade from Flatbush Avenue.
Northeast corner from Flatbush Avenue.
Southeast corner terrace with a view of the Williamsburgh Savings Bank Tower, now known as One Hanson Place.
Looking up at the facade at the southeast corner.
Looking up at the south facade.
Looking up at the south facade.
Looking up at the south facade.
Rooftop Terrace Views
View looking west towards Downtown Brooklyn.
View looking north towards Midtown.
View looking north towards Hudson Yards.
View looking south towards Boerum Hill.
View looking southeast towards Pacific Park.
Williamsburgh Savings Bank Tower, now known as One Hanson Place.
View looking north towards the Brooklyn waterfront and Queens.
Design Architect: Alloy; Structural Engineers: Silman, MKA; MEP Engineer: Cosentini; Interiors: INC Architecture; Developer: Alloy; Program: Residential, Retail, Public Schools; Location: Downtown Brooklyn, New York; Completion: 2024 (First Residential Tower).


