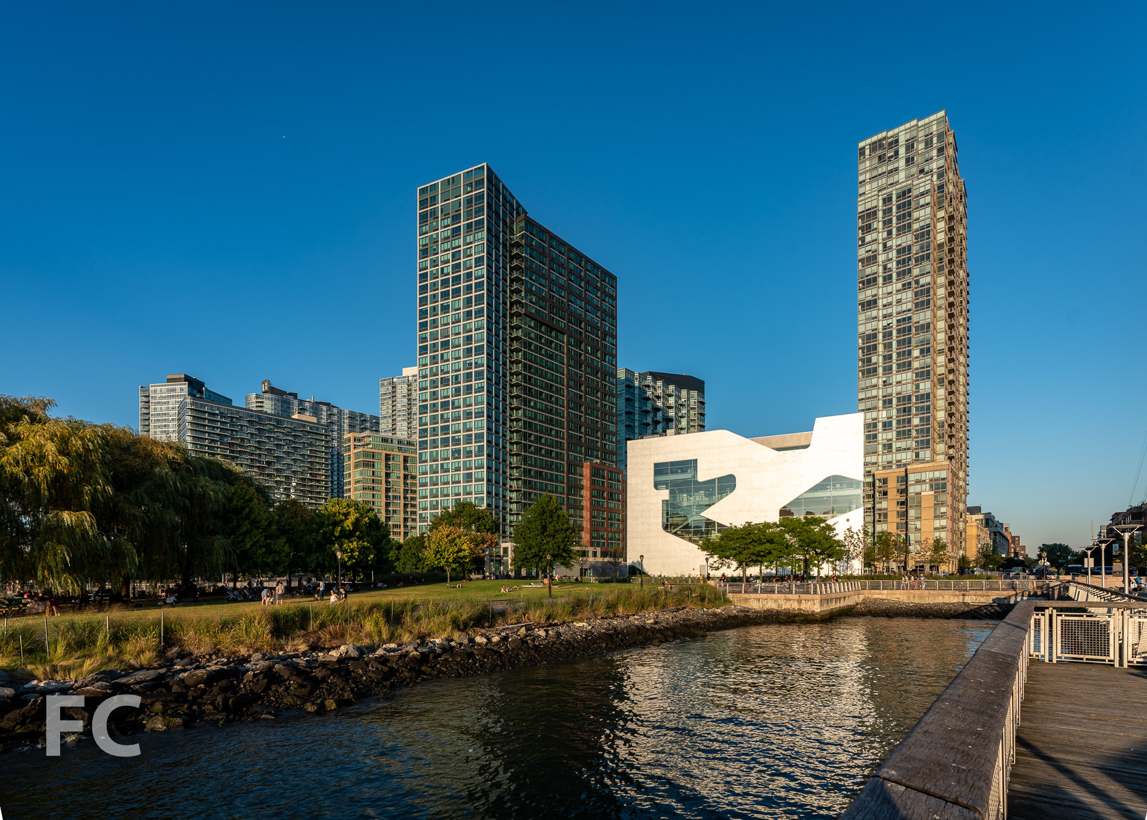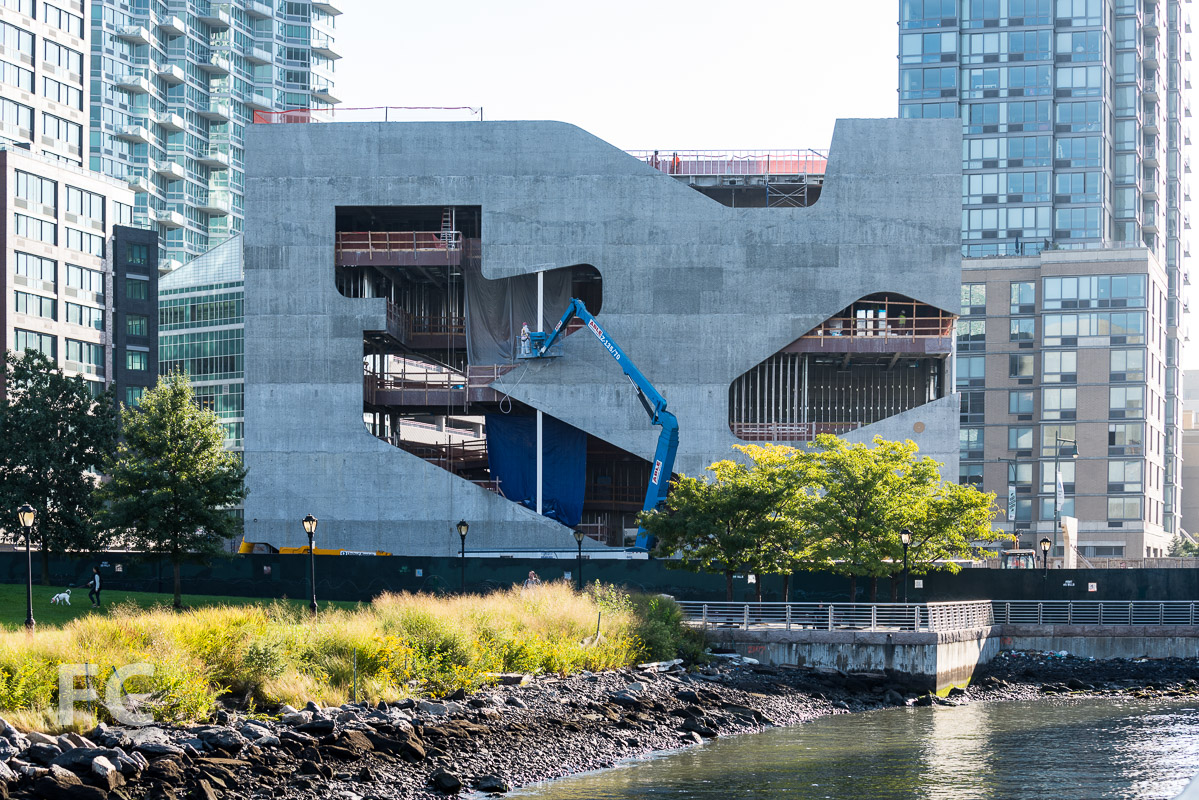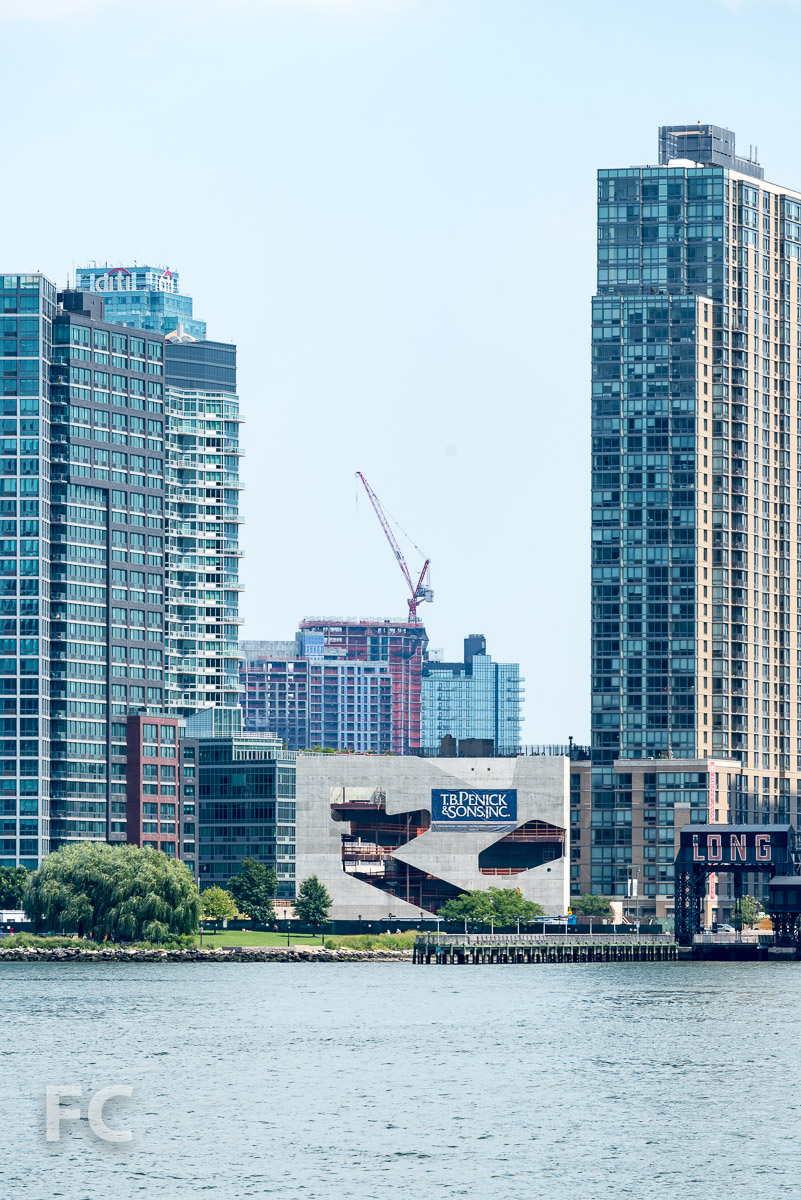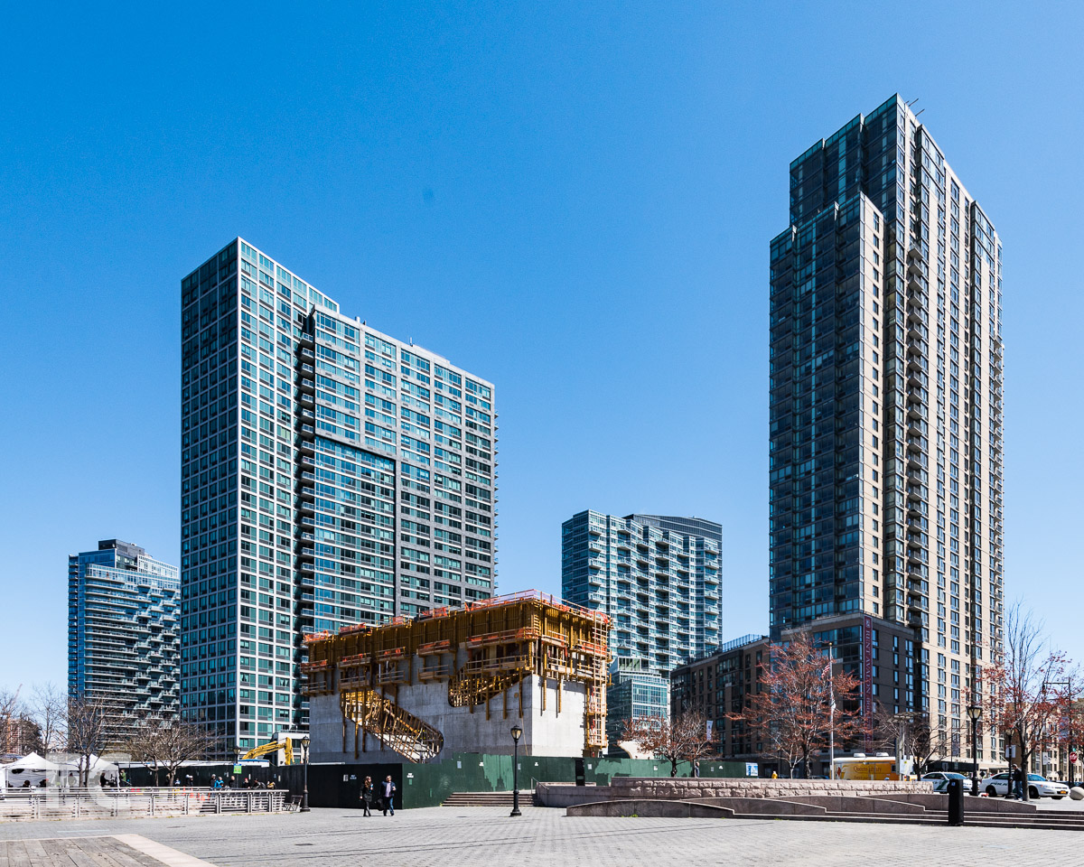Construction Update: Hunters Point Library

Northwest corner.
Opening day has finally arrived for the Hunters Point Library, a new library on the Long Island City waterfront in Queens. The project has been under construction since the summer of 2015, while the planning began way back in 1999.
Northwest corner.
Designed by Steven Holl Architects, the library features a rectangular volume defined by concrete exterior walls covered with a metallic paint that shimmers in the sunlight. Previous design iterations of the concrete's treatment included cladding the surface with metal panels or casting the concrete with a bubble wrap-like formwork to create a pattern of round indentations on the surface.
West facade.
To provide light and views to the interior, the concrete facade features organically shaped openings of various sizes that often follow the circulation path found within. At night, the light will shine through the openings, creating a dramatic lantern on the Queens waterfront visible to the community and Manhattan.
West facade from Gantry Plaza State Park.
Along with the main library function, the project also includes a children’s area, teen area, and a cyber center. Eventually a café will occupy the roof level, along with an outdoor terrace that features a stepped seating area, the slope of which is registered on the west façade with a void cut into the concrete.
Southwest corner.
Southeast corner from Center Boulevard.
West facade from Gantry Plaza State Park.
Southwest corner.
Close-up of a facade opening on the west facade.
East facade from Center Boulevard.
East facade from Center Boulevard.
Architect: Steven Holl Architects; Client: New York City Department of Design and Construction, Queens Library; Program: Library; Location: Hunters Point, Long Island City, Queens, NY; Completion: 2019.




