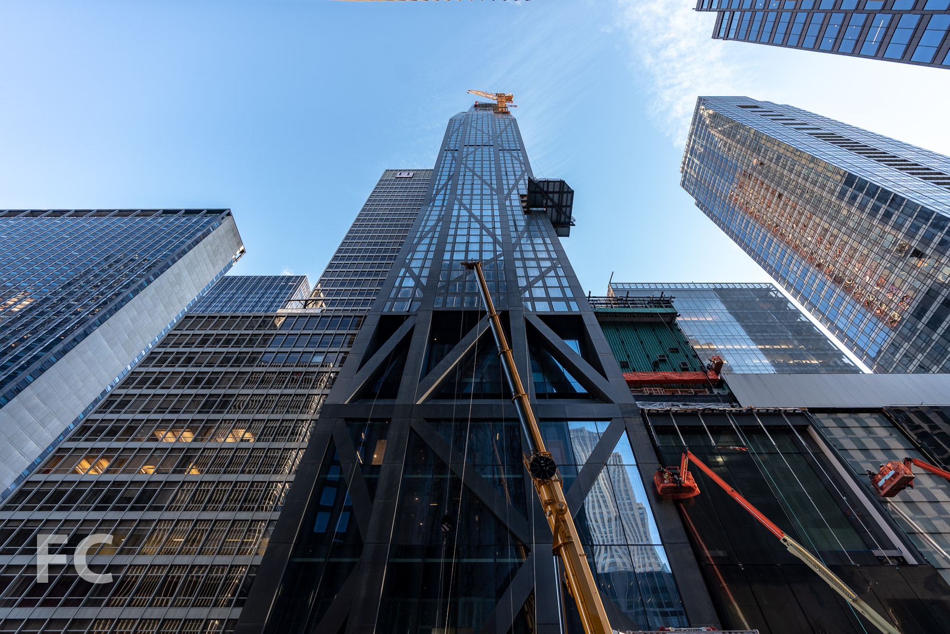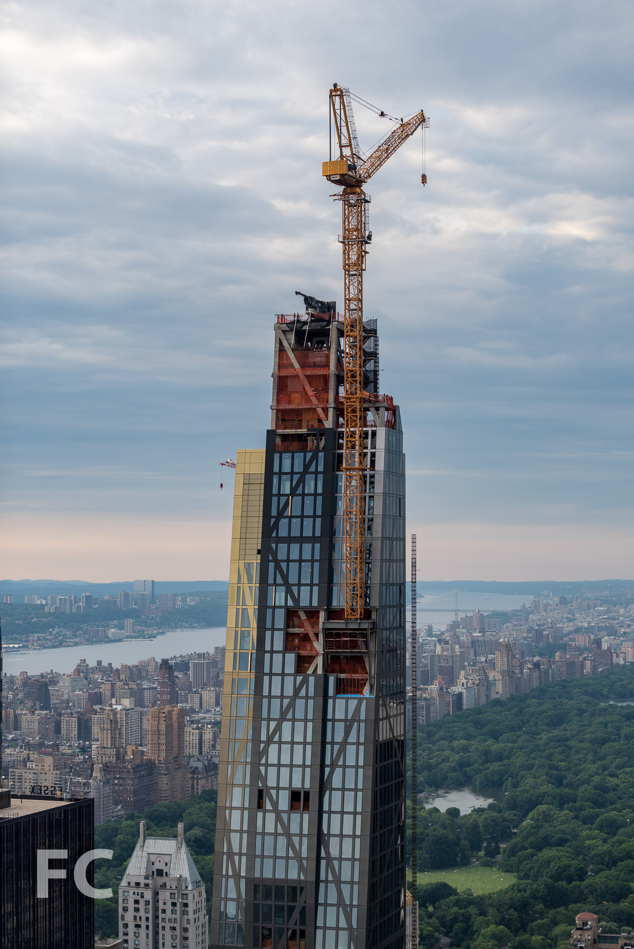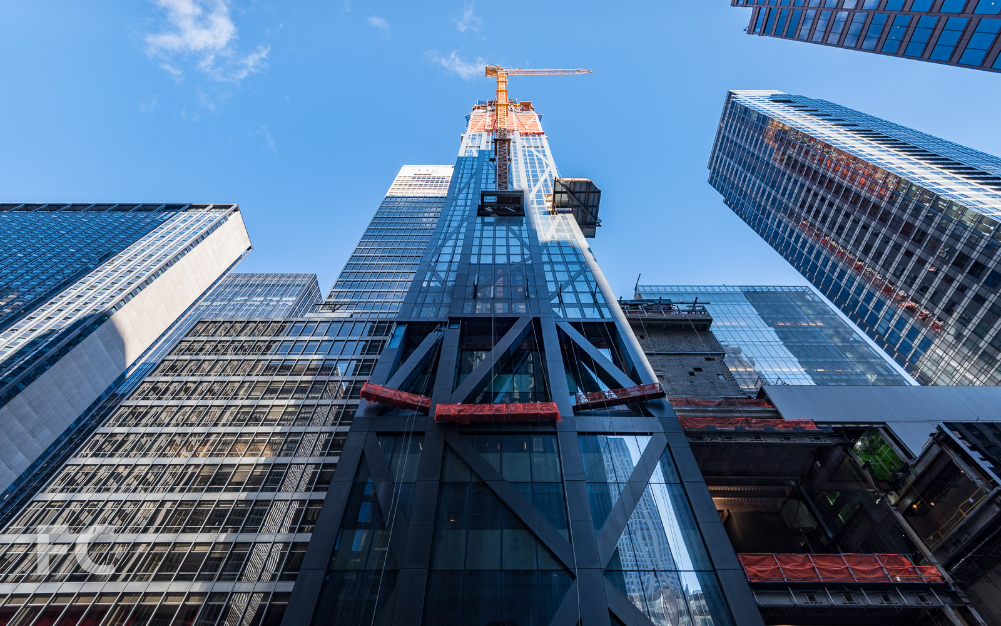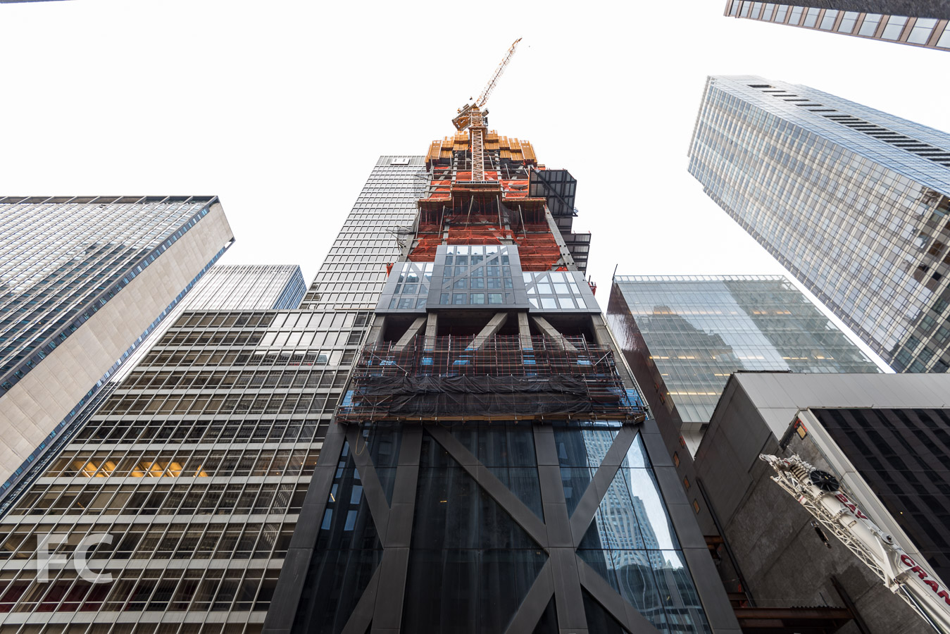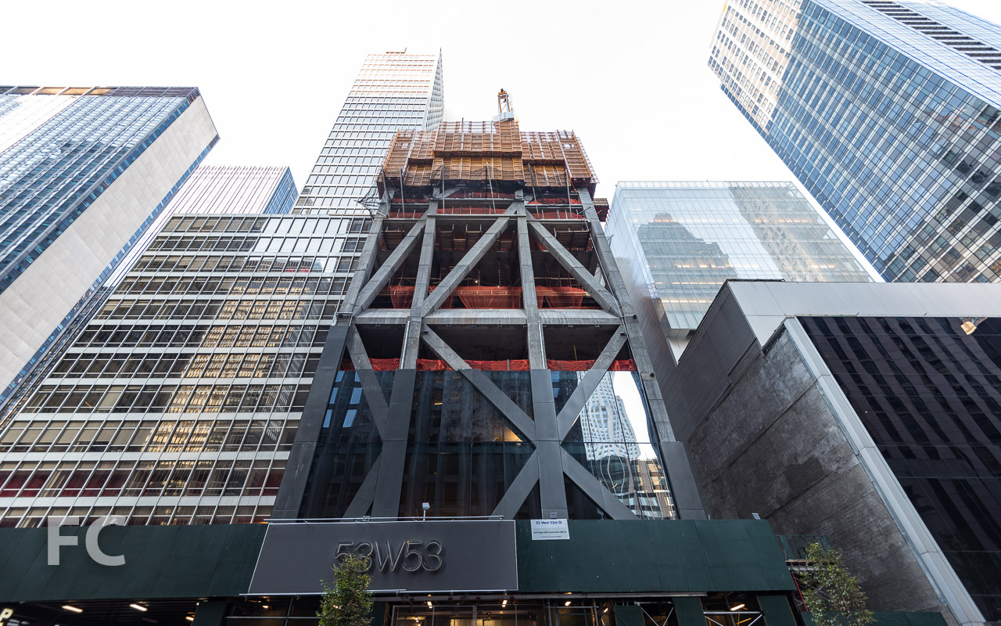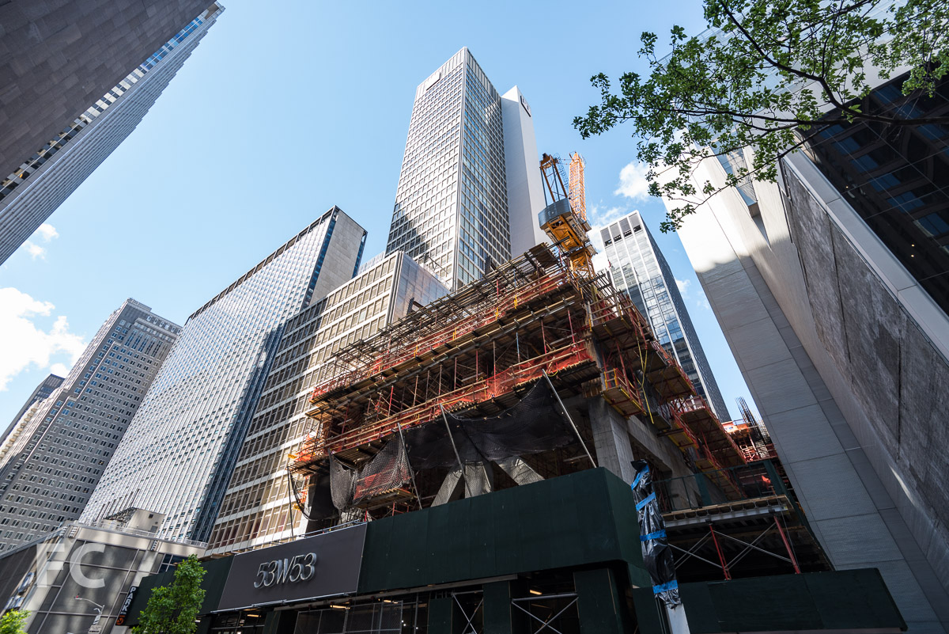Construction Tour: 53 West 53

West facade of the tower on the Midtown skyline.
Construction is nearing completion at Jean Nouvel's 53 West 53 tower in Midtown. Planning for the tower, from developers Hines and Pontiac Land Group with financing from Goldman Sachs, began in 2006 and was unveiled to the public in November of 2007. Work on the 1050' tower should wrap up later this year, including Diller Scofidio + Renfro’s expansion of MoMA that is set to open in October at the base.
The tower's signature identity comes from its diagrid structure, the diagonally criss-crossing of normally vertical concrete columns at the tower's perimeter. Solid metal panels break up the glass of the curtain wall, expressing the diagrid on the tower's façade.
North facade from Central Park.
Views
The 82-story tower will include 145 residential condo units ranging from one- to five-bedrooms, the largest of which will be a 7,892-square-foot duplex penthouse. The tower's unique shape impacts the design of each unit, ensuring that each has a unique floor plan. Interiors for the apartments and amenites are designed by Thierry Despont.
View north towards 111 W 57 and Central Park from an upper floor apartment.
View northwest towards the West 57th Street towers and Central Park from an upper floor apartment.
View east towards Midtown and Queens from an upper floor apartment.
View southeast towards 30 Rockefeller Center and One Vanderbilt.
View southwest towards Hudson Yards.
View west towards Hell’s Kitchen and the New Jersey waterfront.
Architects: Ateliers Jean Nouvel (Design Architect), SLCE (Executive Architect); Interiors: Office of Thierry Despont; Developers: Hines, Pontiac Land Group, and Goldman Sachs; Program: Residential, Retail, Musuem; Location: Midtown, New York, NY; Completion: 2019.
