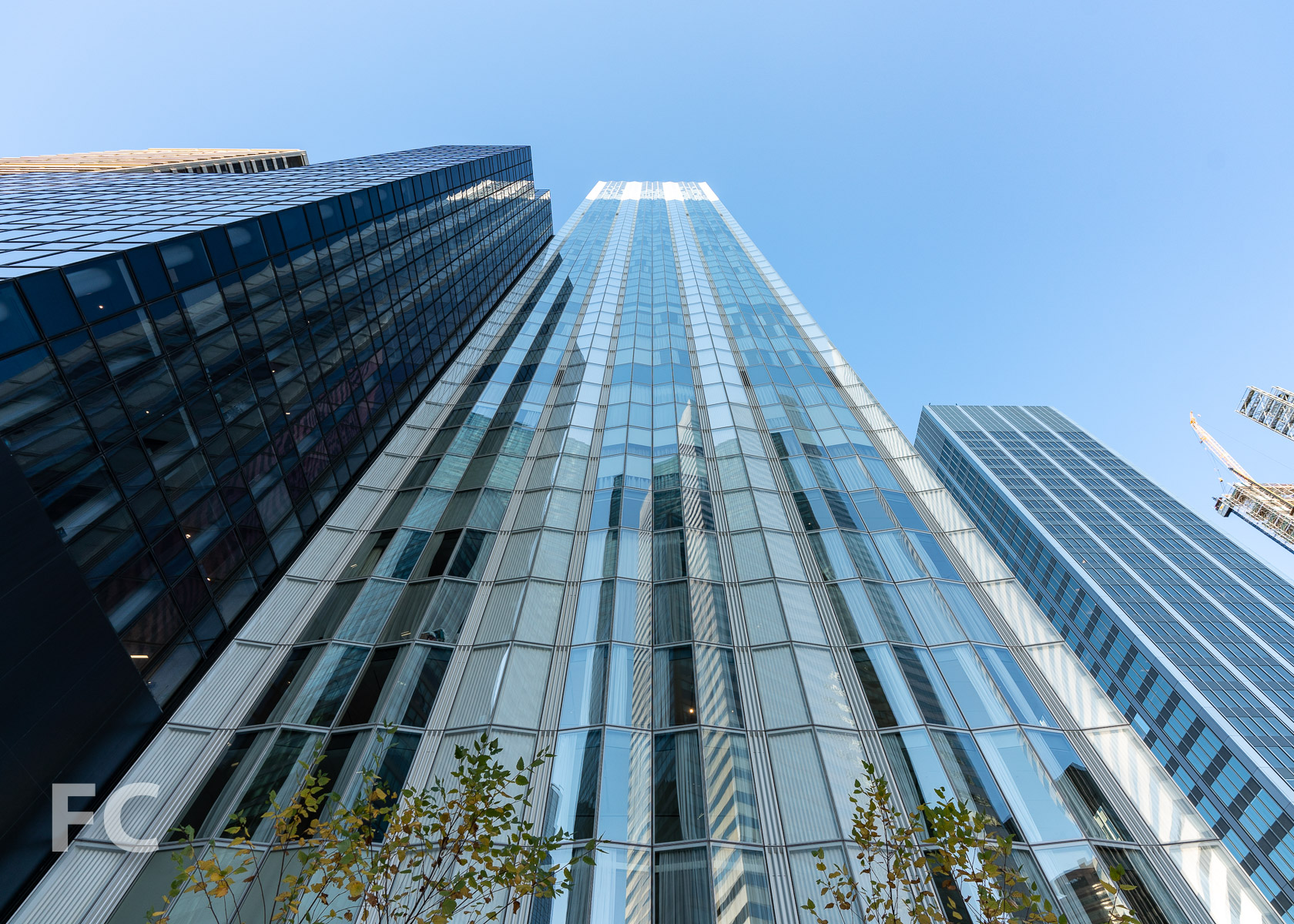Tour: 100 E 53

East facade from East 53rd Street.
Construction is now complete and closings are underway at RFR and Vanke’s One Hundred East Fifty Third Street, a residential tower adjacent to the famed Seagram Building in the Midtown East neighborhood of Manhattan. The 63-story, 94-unit tower has been designed by Norman Foster of Foster + Partners, the Pritzker Prize winning architect of other notable New York towers, including the Hearst Tower and 50 UN Plaza.
The tower’s massing is composed of a 9-story bustle adjacent to its slender 711-foot tower. A pleated glass curtain wall clads the exterior, reflecting light in multiple directions. Operable windows are masked by their location behind aluminum rods arranged in vertical columns up the tower.
Detail of east facade curtain wall.
Detail of east facade curtain wall.
Residential Lobby
The residential entry is located off of 53rd Street and welcomes residents in to a lobby entry clad in Calacatta Caldia marble that has been 3D-milled and honed in a pattern that references the pleated facade.
Amenities
Residents have access to a collection of amenities on the third and fourth floor including a Private Residents’ Club, complete with a 60-foot sunlit swimming pool, a cardio room, weight room, pilates/ballet room, yoga room, sauna, steam room, spa treatment rooms and his-and-her changing rooms and showers. In addition, residents have access to a custom designed library by William T. Georgis.
Duplex Residence
The duplex residence on the 10th and 11th floor encompasses 6,646 square feet and is comprised of four bedrooms, four bathrooms and a powder room. In the double height entry, a sculptural staircase fabricated out of four one inch thick steel plates creates a monolithic structural piece within the residence. The kitchen features custom Foster + Partners-designed wire brushed oak cabinetry, Italian Carrara marble knife-edge countertops and backsplash, and integrated Gaggenau and Sub-Zero appliances, including wine storage. The master bath features Silver Striato travertine radiant heated flooring, a freestanding soaking tub and a separate low-iron glass shower with a steam system. An included 5,272-square-foot private outdoor terrace is the largest continuous private outdoor space in Manhattan.
Architects: Foster + Partners (Design Architect), SLCE Architects (Architect of Record); Interiors: William T. Georgis; Owners: RFR, Vanke; Developers: RFR, Hines; Program: Residential, Retail; Location: Midtown East, New York, NY; Completion: 2019.



