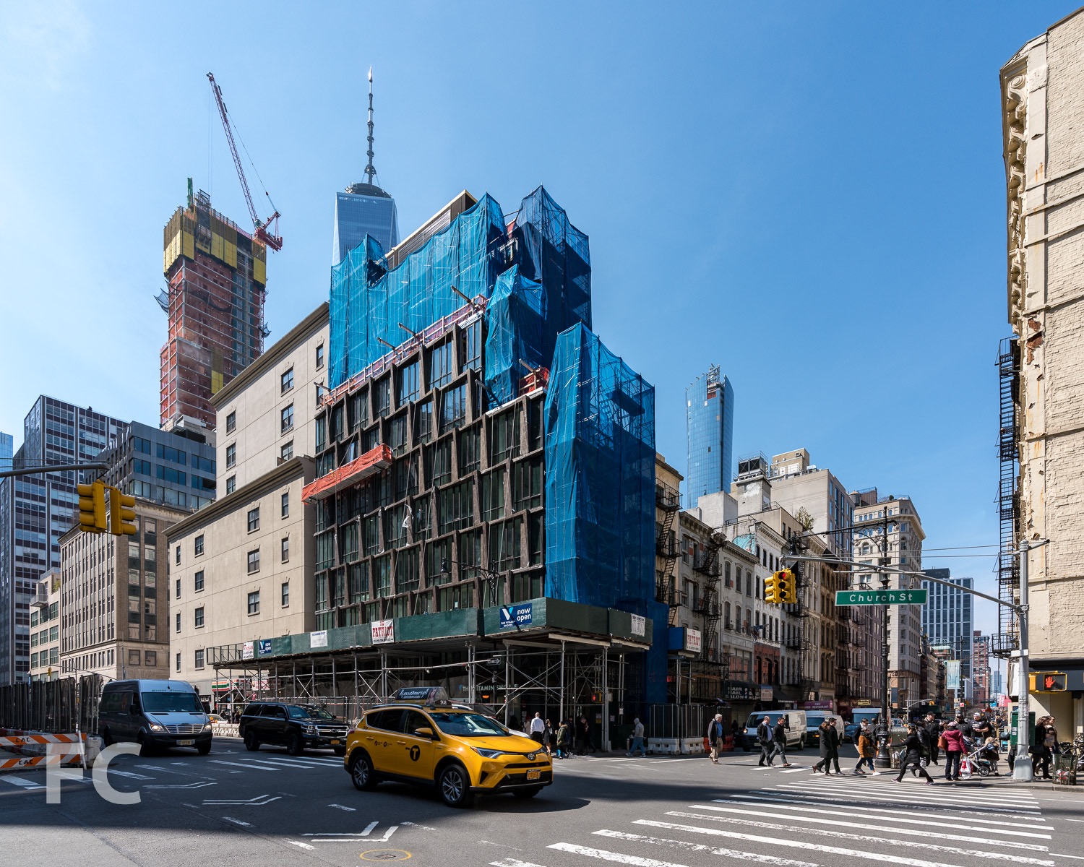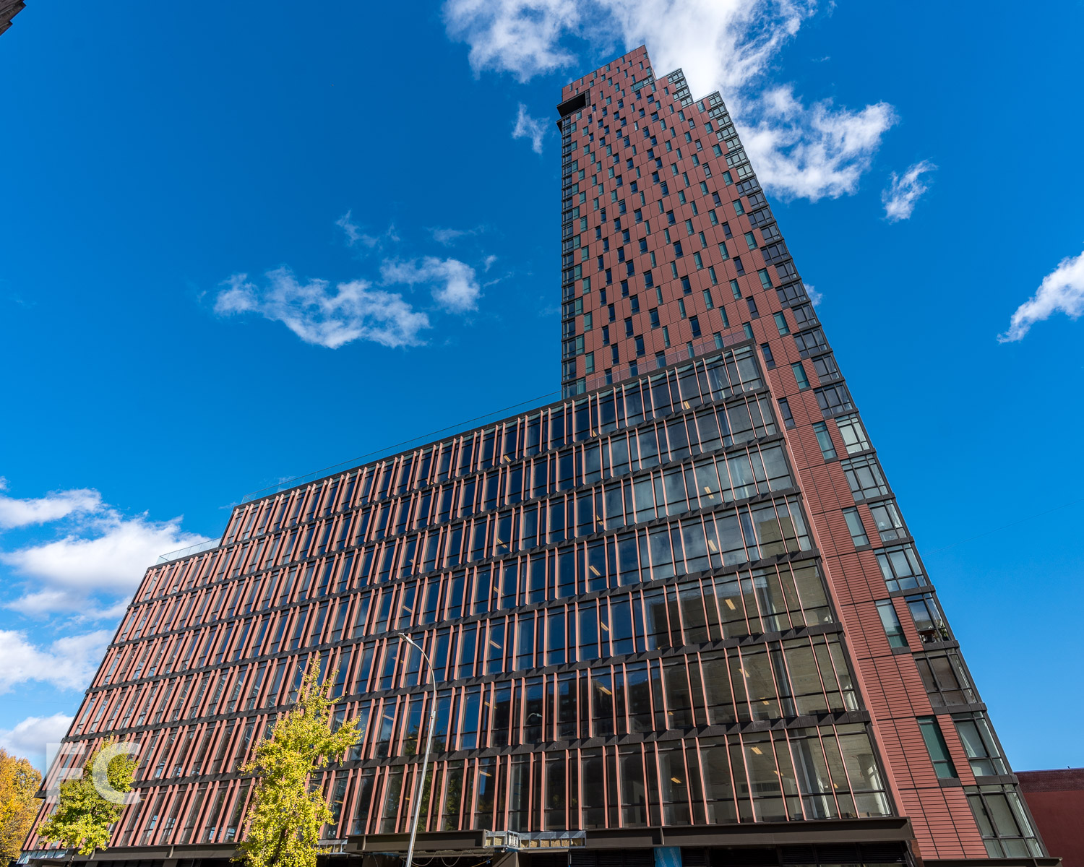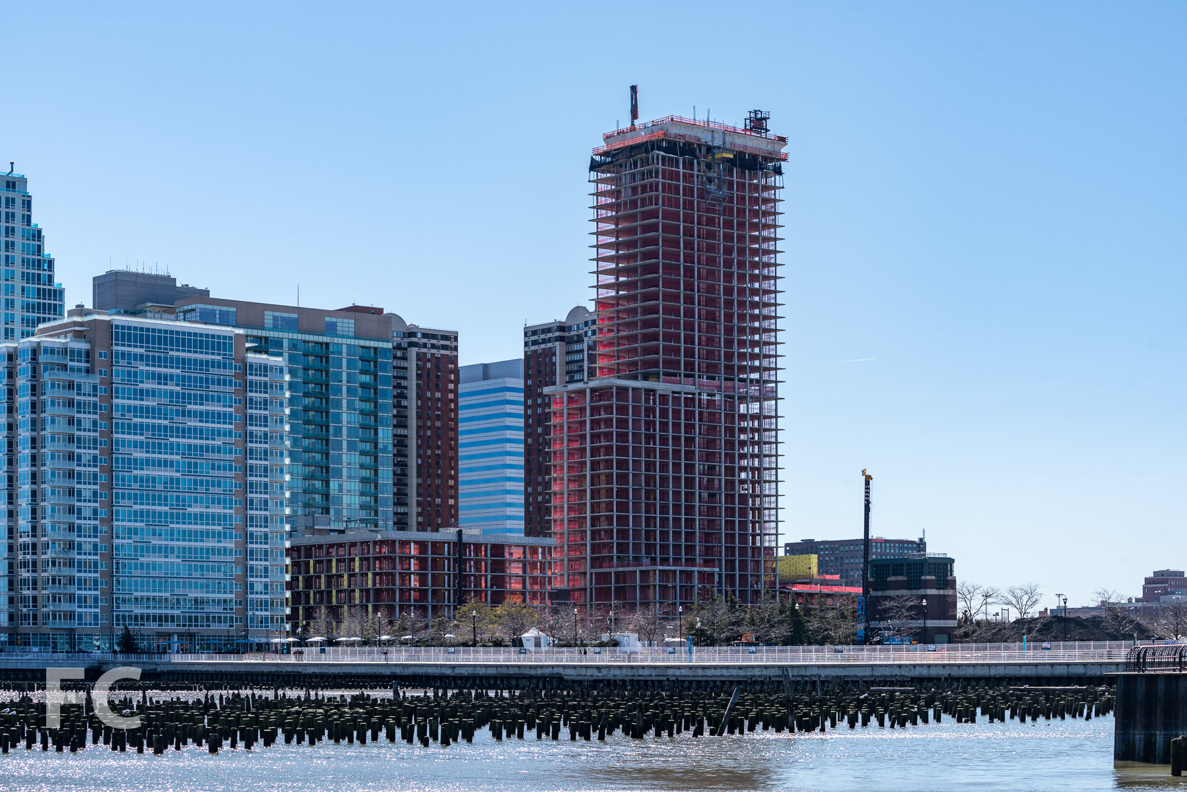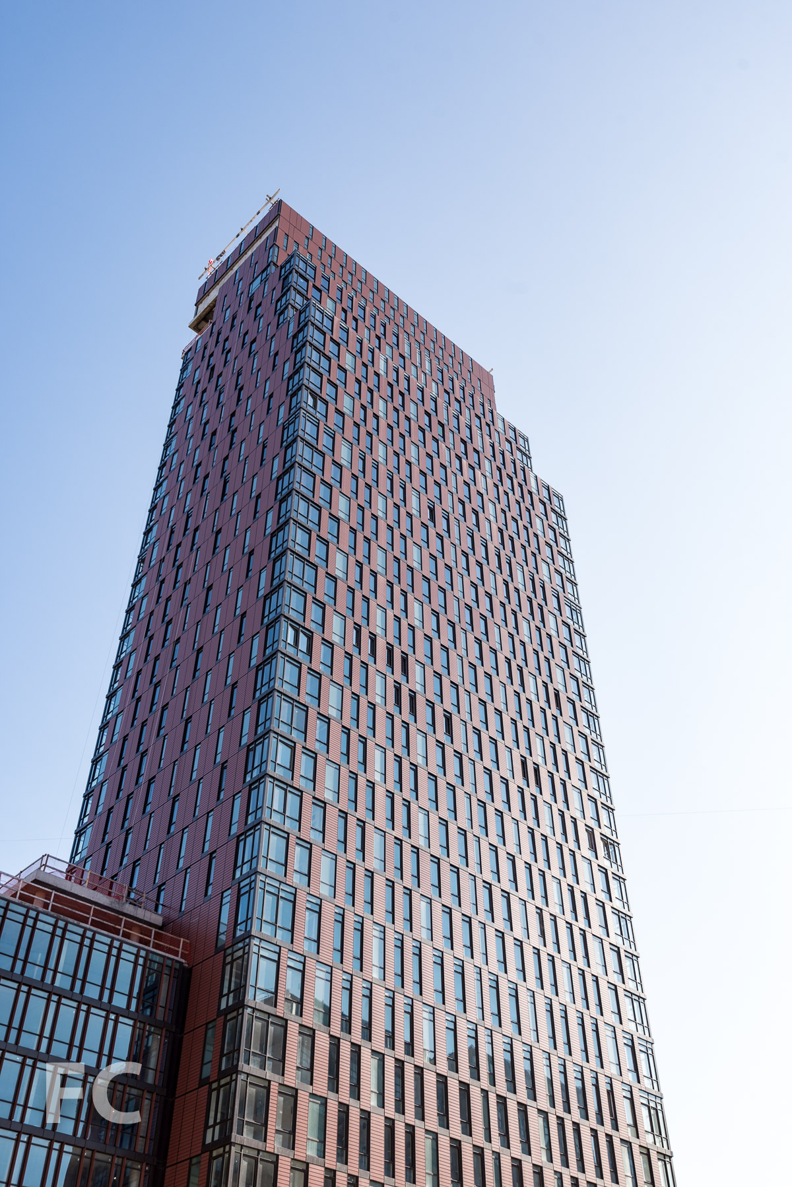Construction Tour: HERO - 24-16 Queens Plaza South

North facade.
Facade installation is nearing completion at Silverback Development’s HERO, a 23-story residential condo tower in Long Island City, Queens. Designed by Woods Bagot, the project includes the conversion of the existing five-story brick building and the addition of a 18-story tower above. The tower is clad in white metal panel and glass, with black metal panel accents that introduce a flowing movement to the facade. Balconies at the northwest corner of the tower add an organic contrast to the tower’s three other edges and offer panoramic views of Manhattan and Queens. Sales and marketing will be led by The Serhant Team at Nest Seekers International.
Northeast corner.
Facade detail at the northeast corner.
Facade detail of the balconies at the northwest corner.
Looking up at the northwest corner.
View southwest towards Lower Manhattan from the rooftop.
View west towards Midtown from the rooftop.
View west towards the Upper East Side from the rooftop.
View south towards Long Island City from the rooftop.
Looking up at the west facade.
When completed, the tower will offer 109 condo units ranging in size from studios to two-bedrooms. Residents will have access to over 15,000 square feet of amenities including a Zen Garden adjacent to the lobby, a Social Parlor and multipurpose Dining Room, a Wellness Center with fitness club and yoga studio, a Veranda at the top of the original brick structure, and a Sky Lounge and outdoor rooftop terrace.
Model Residence - Studio
Model Residence - 1-Bedroom
Model Residence - 2-Bedroom
Architect: Woods Bagot; Developer: Silverback Development; Program: Residential Condominium; Location: Long Island City, Queens, NY; Completion: 2020.




