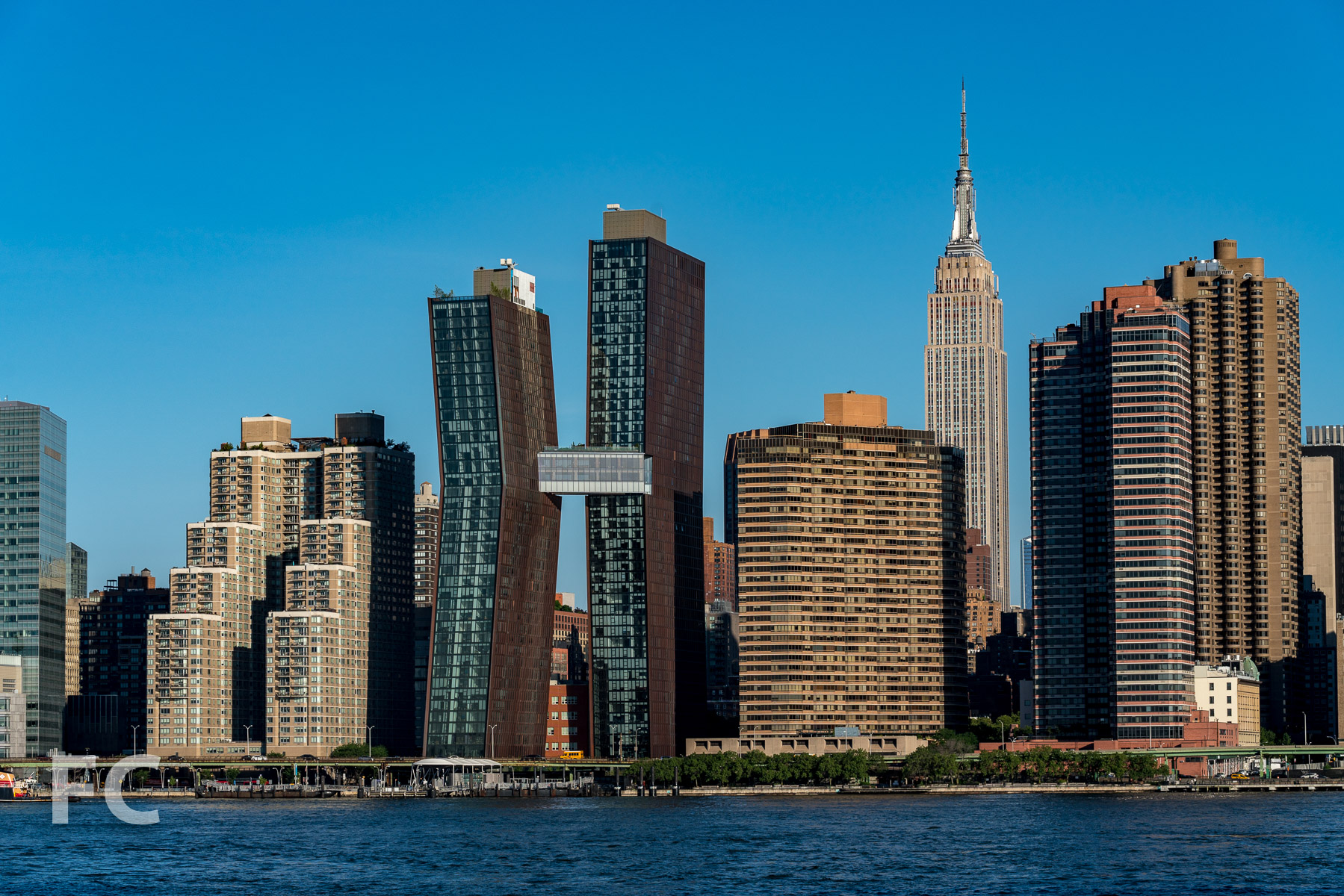Building Tour: The American Copper Buildings

East facade of the towers from the East River.
Construction has wrapped up at JDS Development Group's American Copper Buildings, the twin residential rental towers at 626 First Avenue on the East River waterfront in Manhattan. Designed by SHoP Architects, the sloping 41 and 49-story towers feature copper cladding on their north and south facades that is achieved by laminating a thin sheet of copper to stainless steel, with a gypsum-based composite panel in between. The copper panels will naturally patina with time, transitioning from their initial shine to a more muted tone. East and west facades feature a glass curtain wall that allows for expansive views of the East River waterfront and the Midtown skyline.
Northeast corner of the towers from the East River.
Looking up at the skybridge.
Garden
A garden designed by SCAPE anchors the northeast corner of the site. The landscape architects envisioned the park as both an active civic space and a functional water filtration system. According to SCAPE’s website, the park is designed as “a layered water-collection system that responds to multiple types of inundation.”
Amenities
The two towers are connected by a three-story skybridge at the 27th to the 29th floor that houses amenities such as a fitness center, a 75 foot indoor lap pool, and residents lounge.
Residents lounge.
Residents lounge.
Ceiling detail at the residents lounge.
Fitness center entry.
Juice bar.
Fitness center.
View to the west from the fitness center.
Rock climbing wall in the fitness center.
Fitness center.
Stair detail in the fitness center.
Closeup of the east facade at the skybridge.
Tile wall detail.
Pool floor detail.
Architects: SHoP Architects; Interior Design: K&Co; Developer: JDS Development Group; Program: Residential, Retail, Park; Location: Murray Hill, New York, NY; Completion: 2017.








