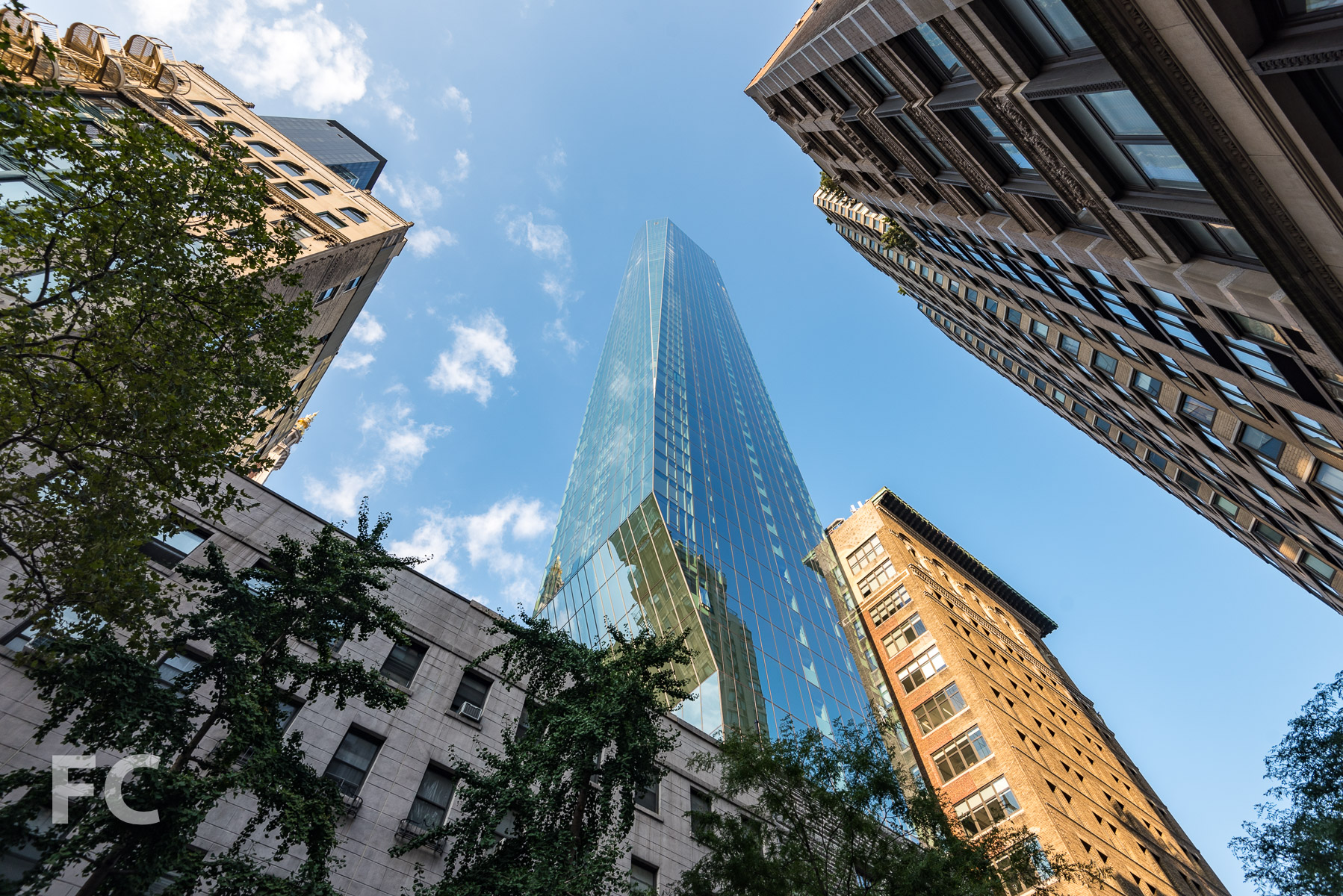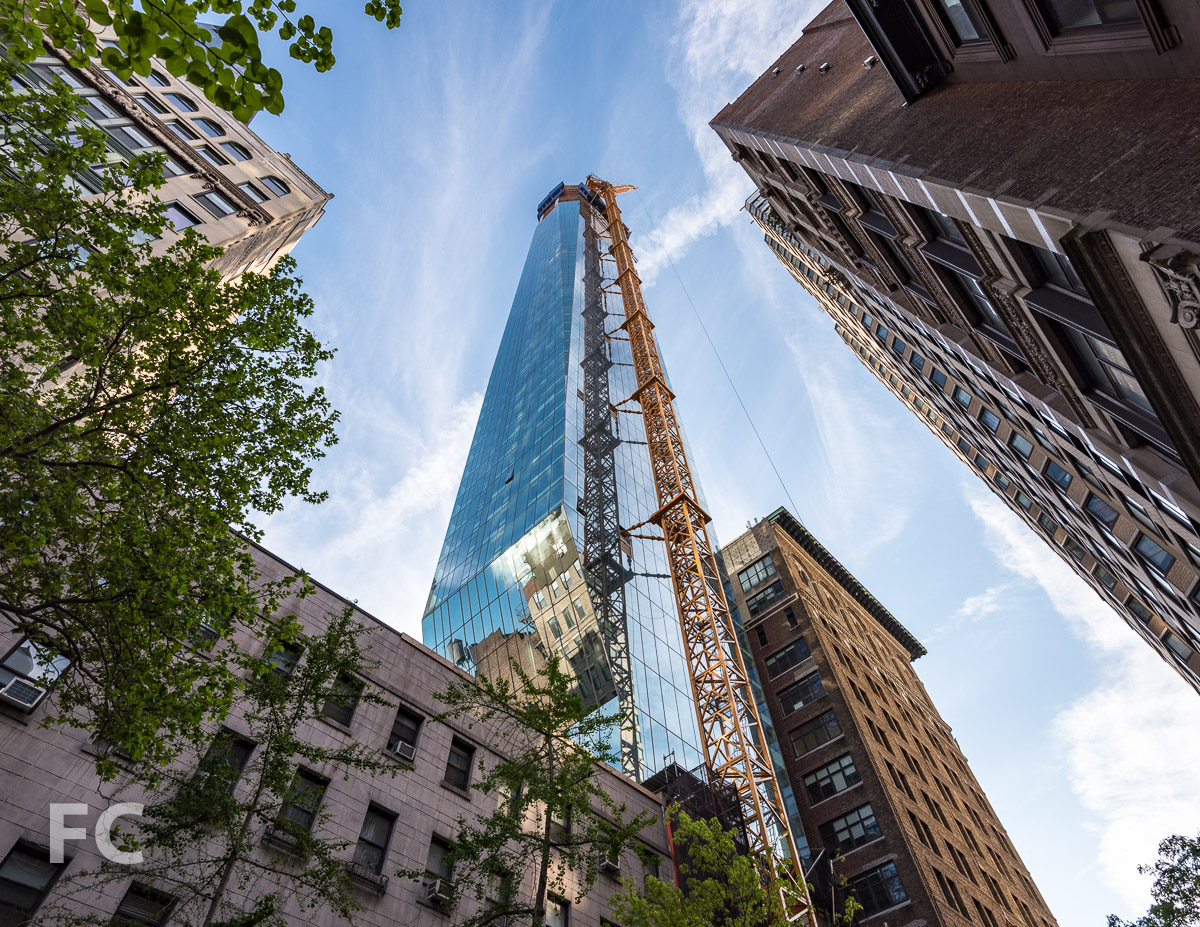Tour: Madison Square Park Tower

South façade from Park Avenue South.
Construction is wrapping up at Madison Square Park Tower, the 65-story, 777-foot residential condo tower from developer Bruce Eichner of The Continuum Company. Prolific New York architects Kohn Pedersen Fox are responsible for the design of the Flatiron District tower.
Southwest corner of the tower from the High Line.
Madison Square Park Tower (left) and One Madison (right) from Madison Square Park.
Looking up at the southwest corner of the tower from East 22nd Street.
Nestled mid block amongst the low-rise masonry and stone buildings typical of the neighborhood, the tower's five-story base will be clad in granite. The granite coursing and bronze detailing of the entry doors and canopy will tie into the neighborhood context and welcome the tower's residents and guests.
Looking up at the residential entry from East 22nd Street.
55th Floor Model Residence
From the 75-foot wide granite base, the glass tower rises towards its 777-foot apex, tapering outward on the western façade to a final width of 125 feet. The tower's floor-to-ceiling glass cladding offers panoramic views of New York and New Jersey. Eighty-three residences are offered in a variety of configurations from simplex, duplex, full-floor and penthouse homes. Interiors designed by Martin Brudnizki Design Studio take inspiration from the Art Deco and Modern precedents of the neighborhood.
The 4,651-square-foot, full-floor residential unit at the 55th floor will offer four bedrooms and four bathrooms. A living and dining room at the northwest corner and a master bedroom at the northeast corner will offer panoramic views of the Midtown skyline, including the prominently featured Empire State Building. A master bathroom at the southeast corner and a secondary bedroom at the southwest corner will offer similarly expansive views of the Lower Manhattan skyline. The kitchen features custom Molteni cabinetry and integrated appliances by Sub-Zero and Miele, with Waterworks fixtures and Nanz hardware.
Dining room and living room.
Living room views of the Midtown skyline.
Kitchen.
Master bedroom.
Master bathroom.
View of the Lower Manhattan skyline from the master bathroom.
Lower Manhattan skyline view.
Secondary bedroom.
Child's bedroom.
View of the East River waterfront.
Residents will have access to five floors of amenities in the granite-clad base, including a library, fitness center, children's playroom, living room, and billiard's room. The Upper Club at the 54th floor will offer an entertainment suite with catering and demonstration kitchens for all residents.
Architect: Kohn Pedersen Fox Associates (KPF); Interior Architect: Martin Brudnizki Design Studio; Landscape Architect: Oehme van Sweden; Developer: The Continuum Company; Program: Residential; Location: Flatiron District, New York, NY; Completion: 2017.


