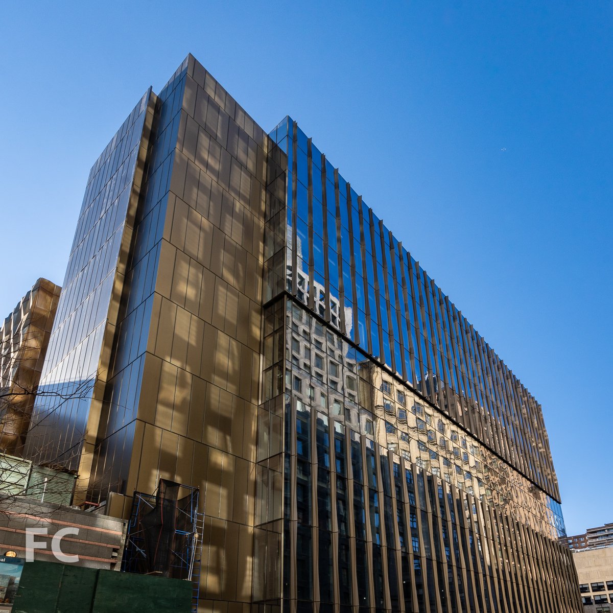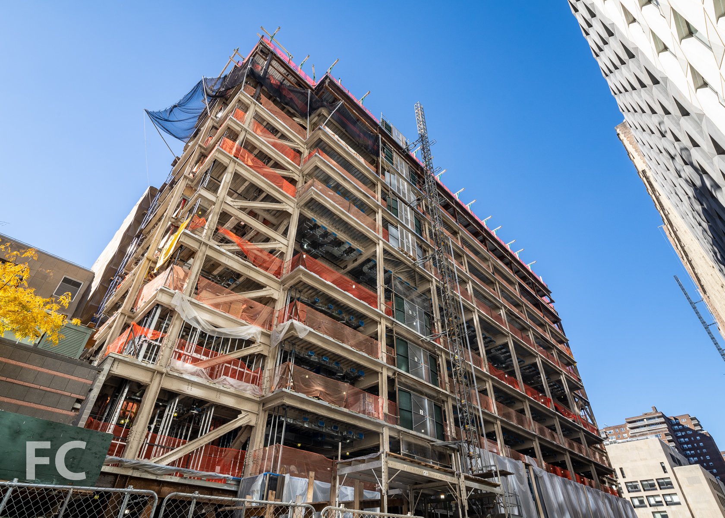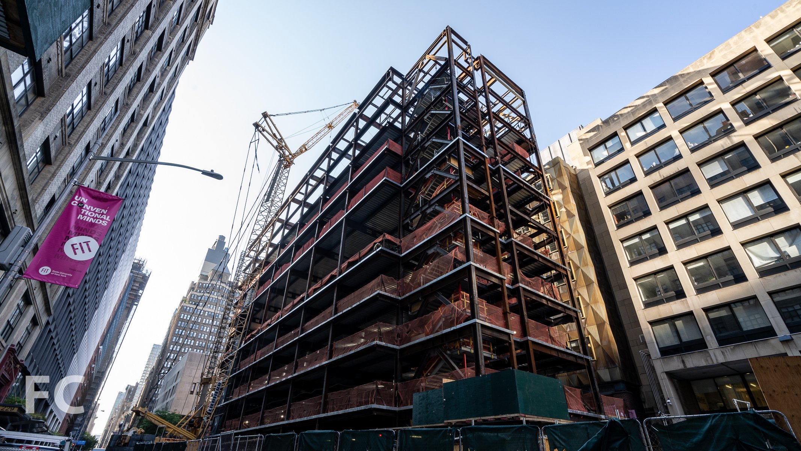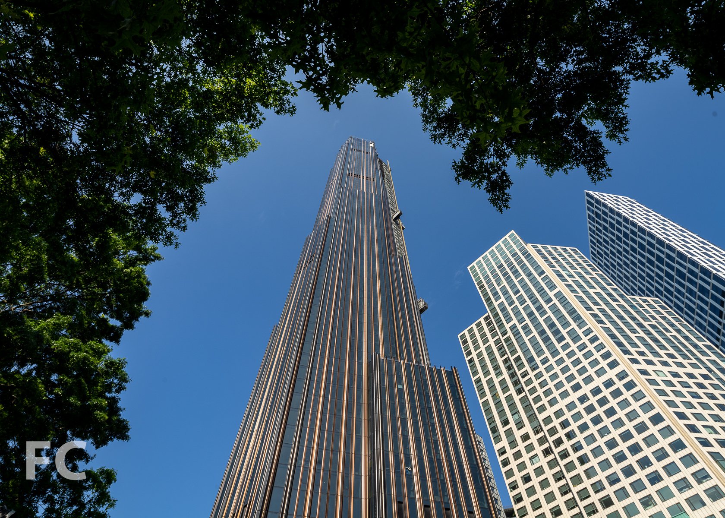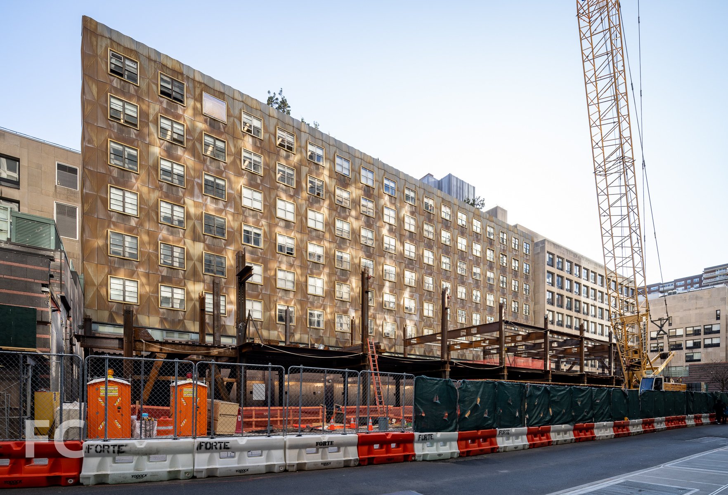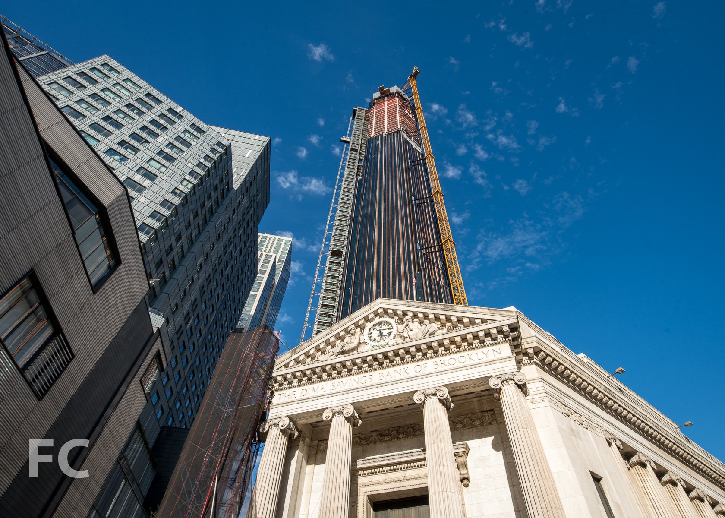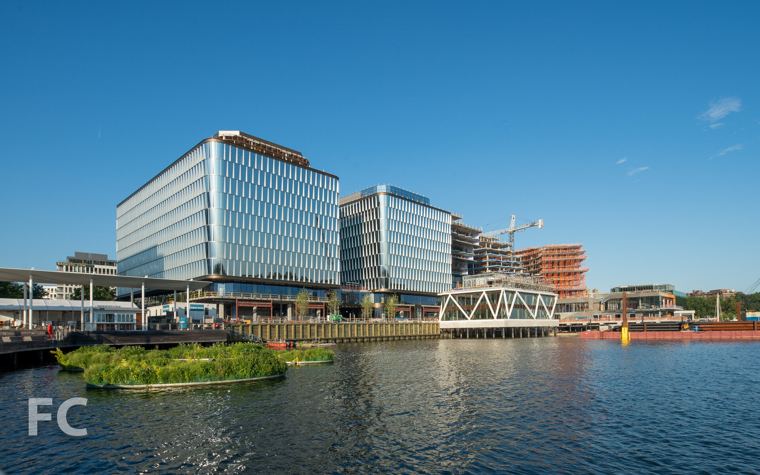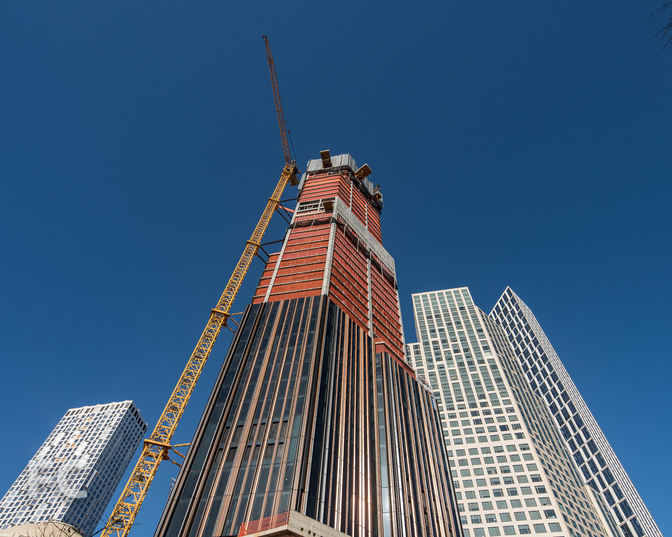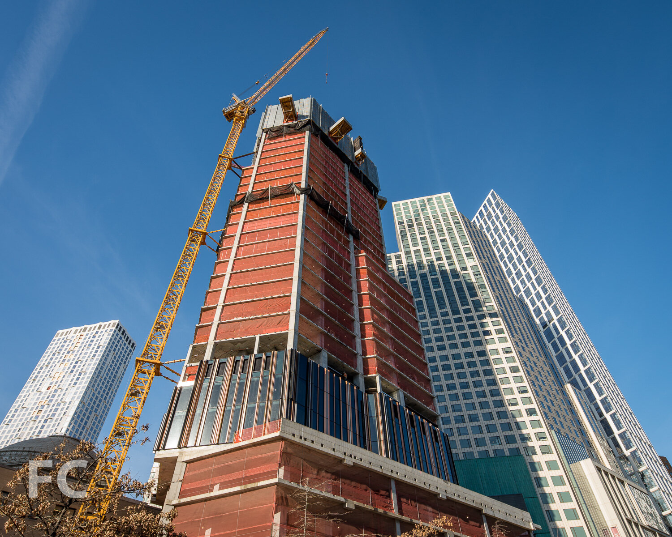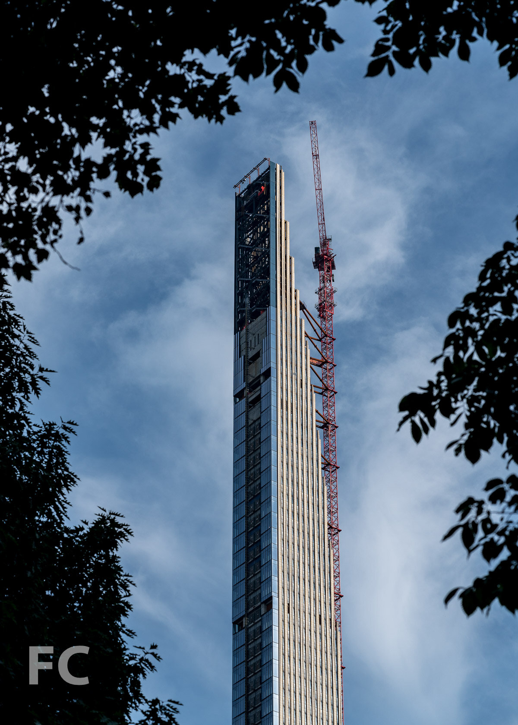Building Tour : 242 Broome
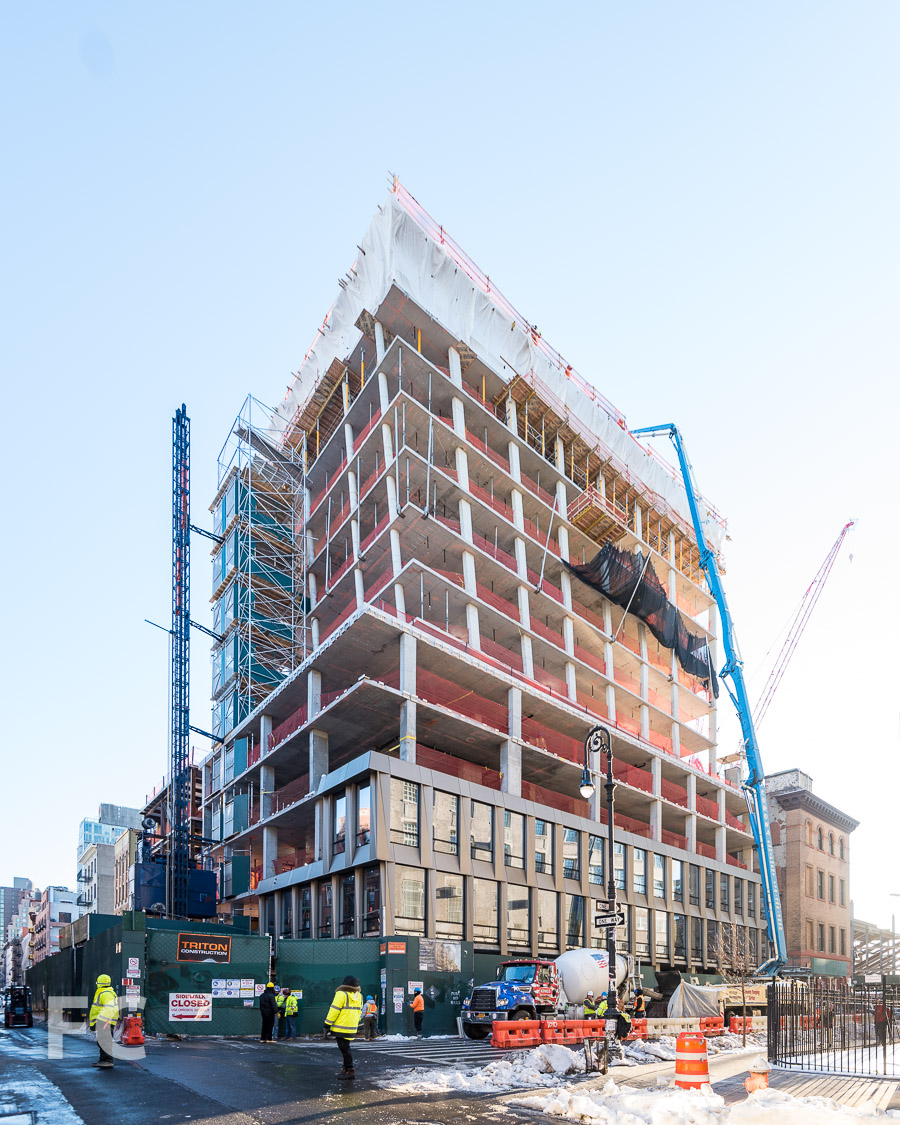
Looking up at the south facade from Broome Street.
After mostly sitting vacant since 1967, a six acre area of the Lower East Side has begun it's transformation into a mixed use development with nine building sites. Now known as Essex Crossing, the $1 billion development will include residential, office, retail, cultural and community space.
Rendering. MOSO Studio.
Included in the first phase of construction is the 14-story, 55-unit condo tower from SHoP Architects. The projected is located on site 1 at the corner of Broome and Ludlow Street, anchoring the western edge of the development. Massing for the tower follows a typical podium and setback tower strategy, creating a sixth story outdoor terrace. The tower slopes inward at the southwest corner, opening up the terrace to more light and views.
Curtain wall installation underway at the southwest corner.
Installation has begun on the bronze-toned metal panel and glass curtain wall that clads the exterior. The design features faceted metal panels that frame the glass openings. At the podium, the metal panel spandrels covering the floor slabs create deep overhangs on the west facade as the form of the building torques at the southwest corner.
Southwest corner from Broome Street.
Close-up of the curtain wall panels on the south facade.
Looking up at the west facade from Ludlow Street.
Condo units range from one-to-three-bedrooms, with 11 of the 55 units set aside under the city's affordable housing program. Residences will feature open concept kitchen and living spaces with typical ceiling heights of 10 feet in the living spaces.
View south to Lower Manhattan.
View northeast.
View northwest.
Looking up at the southwest corner from the lower terrace.
Curtain wall panels await installation.
Curtain wall panel.
Curtain wall panel.
Curtain wall panels installed on the third floor.
Adjacent to the residential tower, the site will also feature a four-story, 17,735 square foot structure that houses community facility space.
View of the steel structure of the community facility space from the residential tower's concrete structure.
Steel structure of the adjacent community facility space.
Residents of the tower will have access to a selection of amenities that include a fitness center, entertainment lounge, rooftop terrace with outdoor dining, bicycle storage, and tenant storage. In the cellar, a 10-lane bowling alley from Splitsville Luxury Lanes will be open to the public later this year.
Cellar level.
Looking east on Broome Street.
Architect: SHoP Architects (Design Architect), SLCE Architects (Architect of Record); Developers: Delancey Street Associates (Taconic Investment Partners LLC, L+M Development Partners, BFC Partners, Goldman Sachs); Program: Residential, Retail; Location: Essex Crossing, Lower East Side, New York, NY; Completion: 2018.
