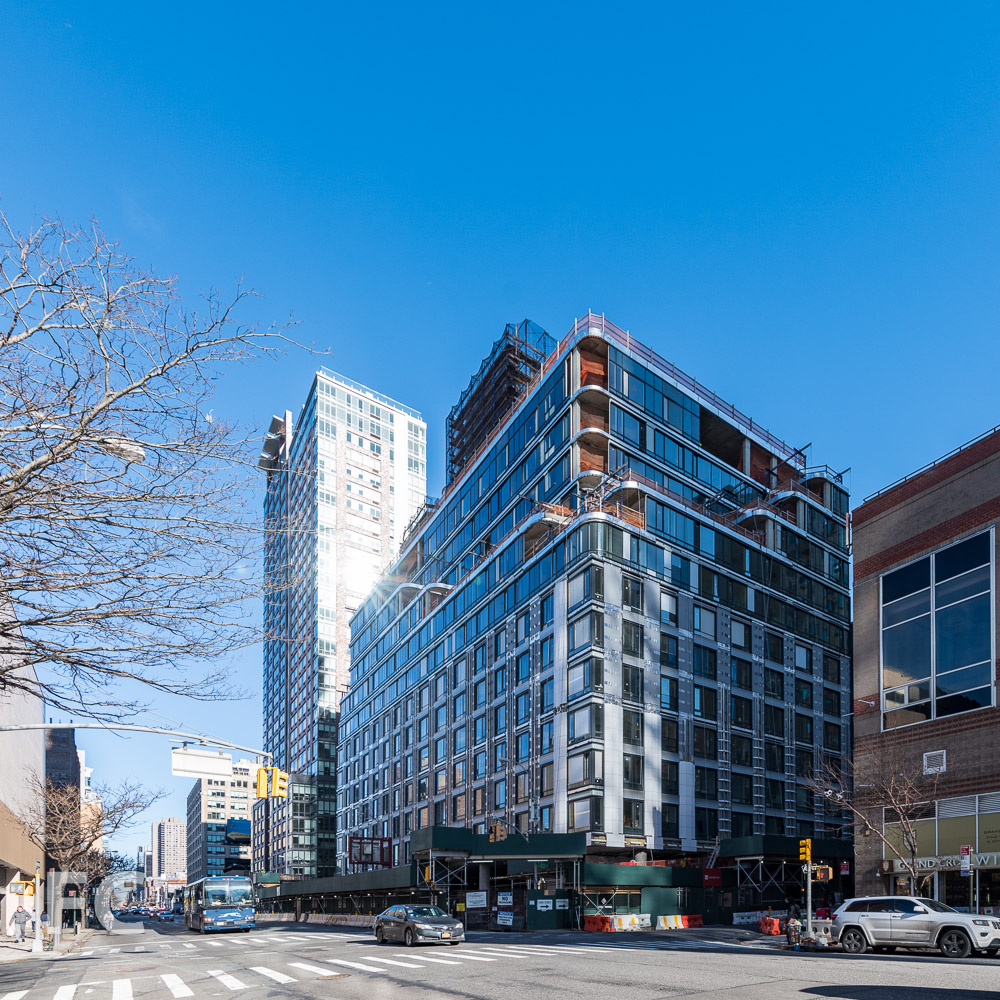One West End

Superstructure is close to topping out at One West End, the Elad Group and Silverstein Properties' 42-story tower within the Riverside Center development. With only a few floors left to pour, the Pelli Clarke Pelli tower has started to reveal its final appearance as the limestone facade of the podium wraps up and the glass curtain wall of the tower reaches the lower seven floors. Also starting to take shape is the steel structure for the cantilevered atrium that protrudes out of the podium onto 11th Avenue. A pool for the residents will be housed inside the completed structure. The project is the first residential condo tower of the Riverside Center development and will offer 246 units, as well as an attached affordable building with separate entrance that has been widely discussed in the press as the "poor door."
Completion is slated for some time in 20147.
Southeast corner from 11th Avenue.
Close-up of the southeast corner.
Close-up of the glass curtain wall.
Looking up at the south facade from West 59th Street.
Looking east along West 59th Street.
Close-up of the west facade of the podium.
Looking up at the east facade from 11th Avenue.
Close-up of the cantilevered atrium.
Northeast corner from 11th Avenue.
Architect: Pelli Clarke Pelli Architects; Developers: Elad Group and Silverstein Properties; Program: Residential, Retail; Location: Hell's Kitchen, New York, NY; Completion: 2017.


