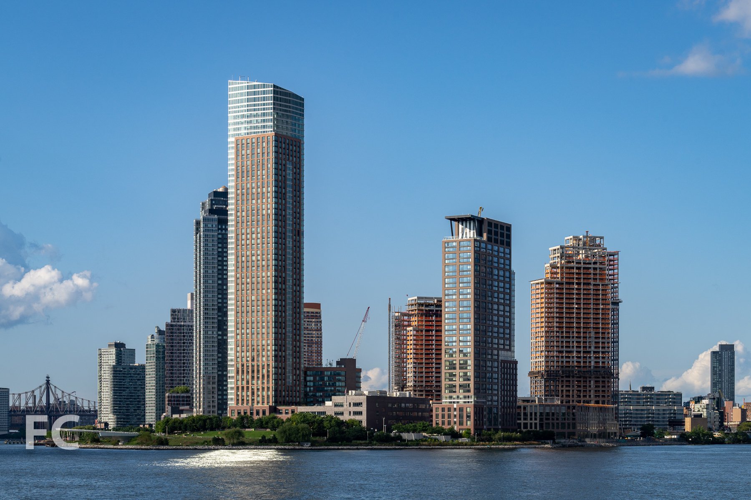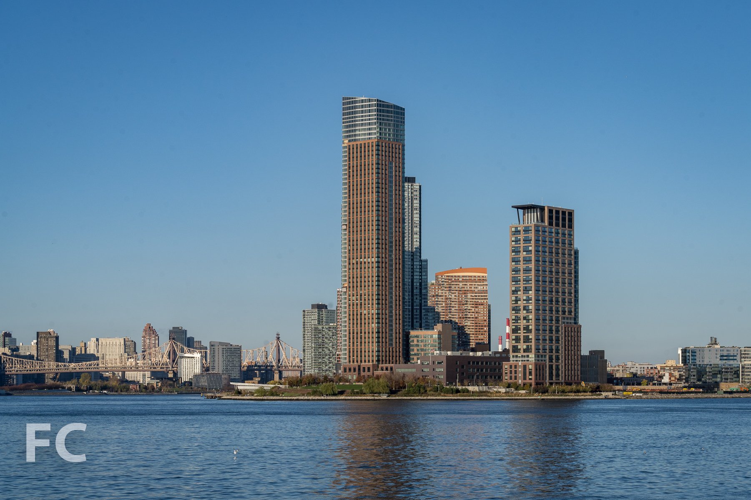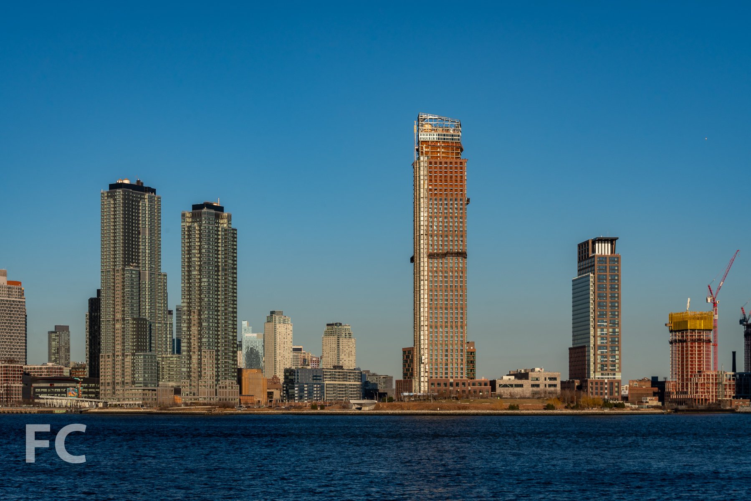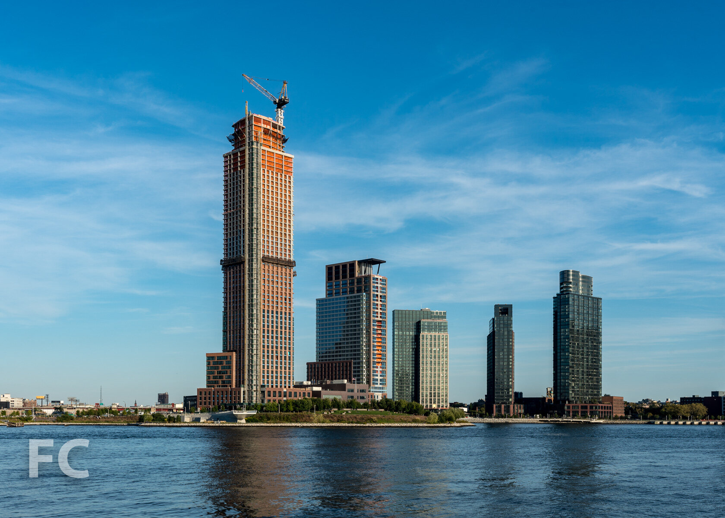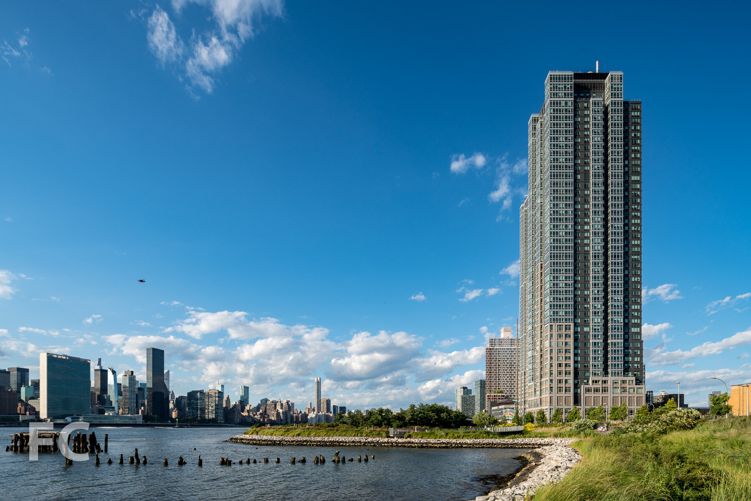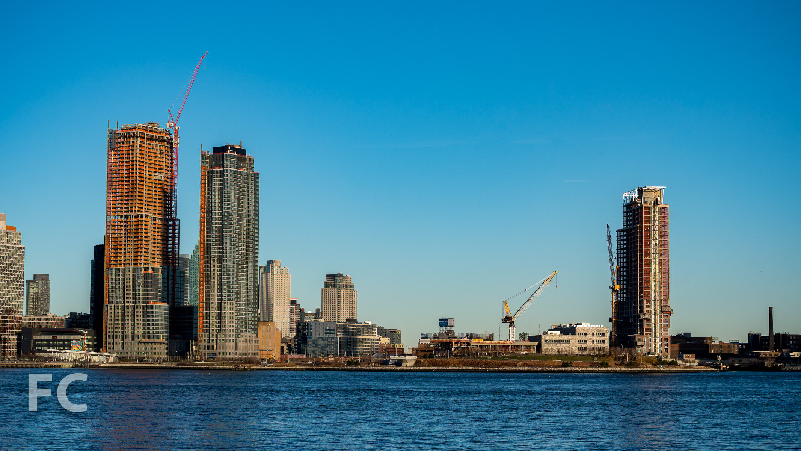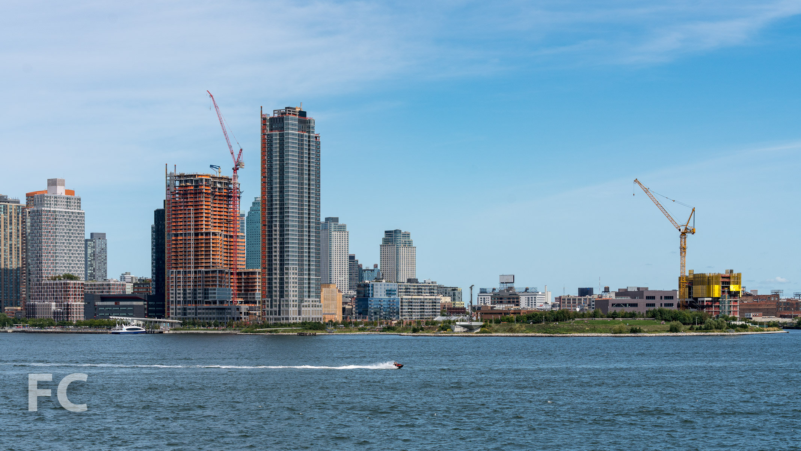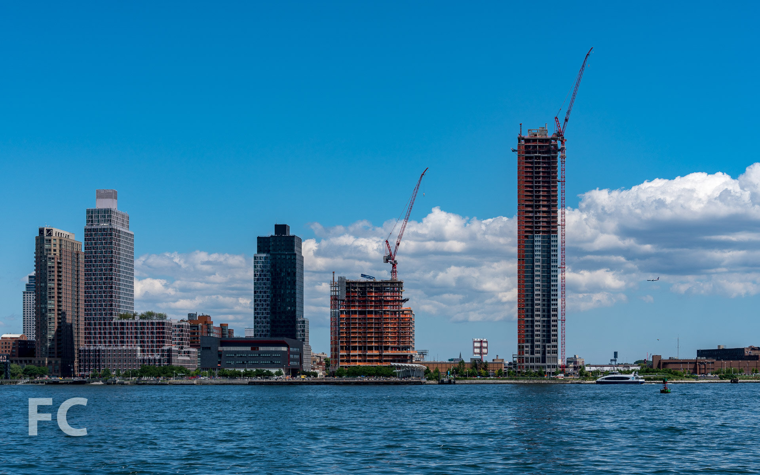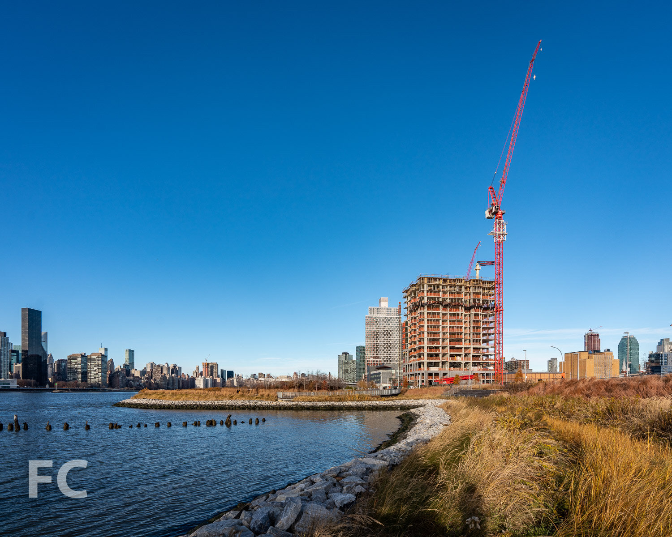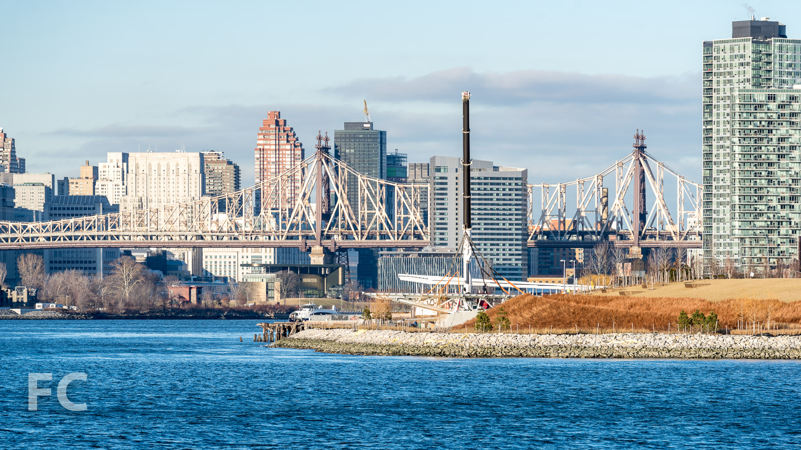Hunter's Point South Commons and Hunter's Point South Crossing

Recently, I was given a tour of the phase one towers for the Hunter's Point South development in Queens. The joint venture between Related, Monadnock, and Phipps Houses is the first phase of a long term project to significantly increase the amount of affordable housing available to residents of New York. Hunter's Point South Commons and Hunter's Point South Crossing, soon to finish construction and opens their doors to the first tenants, will bring 925 units of affordable housing to the Queens waterfront. Notifications to winning applicants of the housing lottery have begun as of February.
Exterior wall installation has completed on both towers by SHoP Architects and Ismael Leyva Architects. Hunter's Point South Commons features fritted stripes and orange accents on the PTAC units and vertical fins of its curtain wall. Hunter's Point South Crossing features a combination of light and dark glass with blue accents on the spandrel glass.
Inside, both towers are progressing towards a previously stated goal of opening to tenants this spring. Installation of kitchen and bath appliances and cabinetry is ongoing, as well as floor installation and painting of walls throughout.
Approaching the East River Ferry terminal at Hunter's Point South.
Hunter's Point South Park pavilion (right) and Hunter's Point South Commons and Hunter's Point South Crossing (left).
Hunter's Point South Commons (left) and Hunter's Point South Crossing (right) from the Oval Green Playing Field.
Hunter's Point South Commons (left) and Hunter's Point South Crossing (right) from Hunter's Point South Park.
Queens West (left) and Hunter's Point South (right) from the pier at Gantry Plaza State Park.
West facade of Hunter's Point South Commons.
Southwest corner of Building Hunter's Point South Commons.
Facade detail on Building Hunter's Point South Commons's southwest corner.
Facade detail on Hunter's Point South Commons's west facade.
Southeast corner of Building Hunter's Point South Commons.
Northeast corner of Hunter's Point South Commons.
Northwest corner of Hunter's Point South Commons from Gantry Plaza State Park.
Hunter's Point South Commons (right) from Gantry Plaza State Park.
Kitchen and entry of a unit in Hunter's Point South Commons.
View of the Manhattan skyline from a unit in Hunter's Point South Commons.
South facade of Hunter's Point South Commons from the lower podium rooftop terrace.
Hunter's Point South Crossing from the lower podium rooftop terrace of Hunter's Point South Commons.
View of the Manhattan skyline from a podium terrace on Hunter's Point South Commons.
View of the Manhattan skyline from a podium terrace on Hunter's Point South Commons.
Plant bed troughs for the future roof garden on a rooftop terrace of Hunter's Point South Commons.
Detail of south facade of Hunter's Point South Commons.
Detail of west facade of Hunter's Point South Commons.
South facade of Hunter's Point South Commons (left) and the towers of Queens West (right).
Detail of facade on Hunter's Point South Commons.
View of the Manhattan skyline from a corner unit in Hunter's Point South Commons.
Manhattan skyline and Queens West waterfront from the tower roof of Hunter's Point South Commons.
The piers of Gantry Plaza State Park from the tower roof of Hunter's Point South Commons.
Manhattan skyline from the tower roof of Hunter's Point South Commons.
South facade of Hunter's Point South Commons.
Southwest corner of the Hunters Point Campus (center) adjacent to Hunter's Point South Crossing (right).
Southeast corner of Hunter's Point South Crossing.
Southeast corner of Hunter's Point South Crossing.
Detail of the entry canopy on Hunter's Point South Crossing.
Future lobby of Hunter's Point South Crossing.
Column detail in the lobby.
Concierge wall detail in the lobby.
North facade of Hunter's Point South Crossing.
Detail of the north tower facade of Hunter's Point South Crossing.
Northwest corner of Hunter's Point South Crossing with Hunters Point Campus (foreground).
Detail of the northwest corner of the tower on Hunter's Point South Crossing.
Detail of Hunter's Point South Crossing's exterior wall.
Detail of Hunter's Point South Crossing's exterior wall.
View of the Manhattan skyline and Hunters Point South park from Hunter's Point South Crossing.
Detail of exterior wall of Hunter's Point South Crossing.
View of the lower terrace from a corner unit in Hunter's Point South Crossing.
View of the Manhattan skyline and Hunter's Point South Commons from a corner unit in Hunter's Point South Crossing.
Lower terrace of Hunter's Point South Crossing.
View of Hunters Point South (right) and the Manhattan skyline (left) from the Pulaski Bridge.
Architects: SHoP Architects and Ismael Leyva Architects; Developers: Related, Phipps Houses and Monadnock Construction; Construction: Monadnock Construction; Program: Residential; Location: Long Island City, Queens, NY; Completion: 2015.
